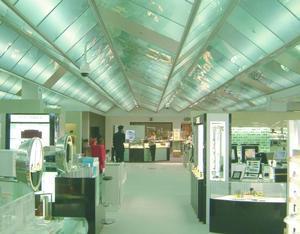The new Manchester Selfridges opened last month in the city's Exchange Square area. Selfridge's store occupies 11 100 m2 of floor space. The building consists of four retail floors and a food hall. Arup provided multi-disciplinary engineering for the project. This involved subtle and discreet manipulation of the services installations to complement the varied geometric forms generated in the architecture, such as the undulating ground floor ceiling, designed by architect Adjaye Associates.
Source
Building Sustainable Design





















No comments yet