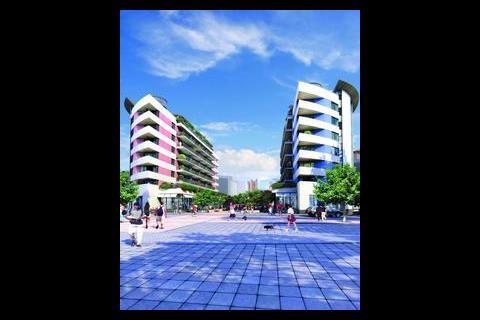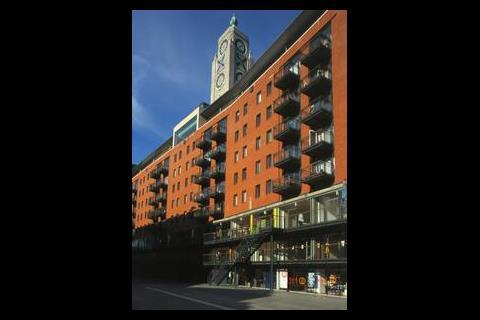Mixed use developments present services engineers with a distinct set of challenges. So just how do you balance the needs of retailers, restaurateurs and residents in one scheme?
A substantial residential element is often a prerequisite for a scheme to be given the go ahead by local authority planners who see mixed-use developments as key to revitalising city centres. In the past developers have avoided the potential aggravation of mixing residential and commercial tenants on the same scheme. “A housing component will add value to a retail scheme and it will also help satisfy the planner’s requirement for city-centre residential developments,” says Phil Grew, a mixed-use specialist at consultant Hoare Lea.
Grew says that from the planners’ perspective the two different usage types complement each other: “If you just develop a huge shopping complex, when the shops close the city is dead. Whereas, if you have a residential element on a scheme, you will have restaurants and bars open late, it will generate a night time economy and add life to an area,” he explains.
The challenge for the designers is that in addition to keeping the residential tenants happy, the engineers must also meet the interests of commercial and retail tenants.
Tom Smith, UK director of consultant WSP, says the complexities of servicing differently designed buildings with different tenants means that each building will often require a specialist services designer. “Each building type in a mixed-use development will require a different engineering approach, for example, you might need to have a high-rise residential specialist, a commercial/office specialist and a retail specialist all working together as a single integrated team,” he explains.
And, of course, the rules for assessing the performance of each building type are also different. “Each asset has a different form of design evaluation,” says Smith. Residential units are assessed using SAP and Ecohomes ratings, retail is assessed using BREEAM Retail, while the performance of an office will be calculated using BREEAM for offices,” he explains.
However, according to Smith, it is the developer and not the planner, that will have the biggest influence on the servicing strategy. The developer will need to consider how it will sell on the scheme. “The biggest issue with mixed-use developments is the client’s desire for funding and disposing of the scheme,” he says.
Smith explains that if a developer intends to sell-off a scheme piecemeal by sub-dividing it into its separate components of office, retail and residential, for example, then each will need to be serviced in a way that makes this possible. “The design of the services are all about putting in place an exit strategy,” he says.
According to Smith, if an exit strategy is based on selling-on the entire mixed-use development, then a centralised CHP scheme would be the obvious solution. “The solution you want to put in place every time is a CHP scheme with cooling,” he says. “The barrier to this is funding and a developer’s expectation for an exit strategy some time in the future,” he adds.
However, with increasingly tough regulatory requirements for environmental performance and with an increase in the number of energy service companies (ESCOs) offering a complete CHP package to supply a scheme’s heat, power, cooling, water and communications requirements. This situation is likely to change in the future. “ESCOs are often associated with PFI schemes and are less common in the private sector. But with the requirement for buildings to generate 10% of their energy from renewable sources and with people’s perception of the environmental benefit, they are now starting to be considered by private developers,” Smith says (see box: how to chp your scheme).
Regardless of the utility supplier, the key to a successful scheme is to keep the supply serving the commercial aspect of the scheme separate from that serving the residential. With retail units, the ideal is to supply the tenant directly. “We try to detach the utility supplies to the retail units from the landlord’s services, to help transfer the risk of dealing with a power or water supply failure away from the landlord to the utility supplier,” says Arup’s Peter Williams.
A major issue for engineers is sizing utility supplies. On larger retail developments, where anchor stores are signed-up in advance, it is common for these stores to agree their service requirements in advance of signing the lease. However, for other retail units where the tenant is not yet on board, estimated loadings are worked out on a square metre basis.
Doy Webster Partnership work with developer St George on a variety of mixed use schemes: “It is impossible at the design stage to accurately estimate the loadings for the commercial units because often the tenants are not yet on board,” says Alan Webster, principle of the practice. “Often we do not even know the type of use for a unit – it could be a shop or it may be a restaurant, so we have to assume the worst-case scenario and risk over-sizing the services,” he explains.
Plant space is another area where there is often a conflict in requirements. For residential blocks, aside from concerns over noise, the problem with locating plant at roof-level is that it will result in a loss of premium lettable space. For that reason, the preferred location for heating, cooling and ventilation plant for residential units is at ground-level. Conversely, for commercial tenants, an inaccessible roof space is the obvious location for heat rejection plant.
Often when there is no outside space for commercial tenants to position heat rejection plant, and in particular where a scheme has a large retail component, a landlord will have to install a heat rejection loop where chilled water from a landlord’s condenser unit is piped to each retail unit to act as a heat dump.
The provision and location of service risers is also critical. A major problem is that residential spaces are usually located above retail spaces so engineers are faced with the task of dealing with drainage pipework coming down from the residential units while finding a route up through the residential units for flues and heat rejection plant from the commercial tenants.
When it comes to routing services, retail spaces are sacrosanct; no services are to be taken through these spaces because of concerns over noise in the pipework and in particular the need for access should a drain become blocked. When residential units are located above retail units, one solution is to install a transfer floor to collect scores of drainage up into few a large pipes, which can be safely ducted through the retail.
Because of the servicing challenge, developers often favour an all electric solution to residential apartments. This is for both cost and practical reasons. “There are no boiler flues, gas pipes, gas meter positions and routing and ventilation problems,” says Webster. However, changes to Part L of the building regulations and SAP and Ecohomes ratings penalise all electric schemes because of the generating and distribution inefficiency of electricity. If electric heating is used, developers will be forced to gain rating points elsewhere in the scheme by increasing the fabric insulation.
With government pressure to increase numbers of new homes built each year, mixed-use developments look set to be part of our cities for some time. However, with revisions to Part L of the Building Regulations due soon, the task of servicing these developments is likely remain a challenge for some time to come.
How to CHP your scheme

A variety of alternative procurement options exist to fund the purchase and installation of combined heat and power units, depending on the client's planed strategy for future ownership of a development.
- Capital purchase: The client buys, installs, runs and maintains the unit. A landlord will gain from selling energy to tenants at a rate lower than commercial rates, but at a higher price than it has cost to produce
- Equipment supplier finance. The equipment supplier finances the design, supply, installation and maintenance of the equipment at no cost to the client. The client pays for the fuel and agrees to purchase electricity and heating at a discounted price for an agreed period.
- Energy Services Company. A client contracts out its energy services to a dedicate supplier. The ESCO sells on the energy from a chp plant at a rate governed by regulatory control. It is particularly well suited to clients with responsibility for multi-tenanted buildings and mixed-use sites where the energy generated from the chp plant is sold on to third parties.
Source
Building Sustainable Design
























No comments yet