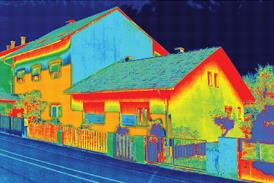In december southwark council will advertise for a commercial partner for its 10-year, £1.5bn revamp of london’s least-loved landmark.
Friday evening, 21 June. You stroll to the market, sample some cheese from the farm stalls and order oysters and rosé at a pavement cafe. The world waltzes by, happy and relaxed. A jazz ensemble strikes up in the square. That’s your Friday night sorted.
So where are you? You’re not on a blissful break in some Loire Valley market town. This is the Elephant & Castle, mate, south London, 2014.
Don’t believe it? Well that’s hardly surprising. For those who’ve never seen it, picture a henge of baleful, system-built tower blocks, hemmed by throbbing, stationary traffic and brightened only by a squat, red, peeling shopping mall. In peak hours more than 60,000 people pass by tube, bus, rail and car and hardly anyone stops. And that’s the Elephant & Castle now.
London Borough of Southwark has big plans, though. £1.5bn worth. The tower blocks and the mall will go and traffic will be re-routed to allow public spaces, pedestrianised boulevards, cafés, shops and museums.
Yes, we’ve heard it all before. Previous plans evaporated when talks with developer Southwark Land Regeneration broke down in April 2002 over clashing commercial expectations. But now the council has a clearer idea what it wants (no big shopping malls) and has grasped the nettle again. It hired architects make to do a master plan.
In June it appointed Hornagold & Hills as programme manager (led by Keith Leaman FCIOB). In October, Southwark advertised for social housing partners to develop 1100 new homes for residents of the Heygate Estate, which will begin decanting in 2008. In December Southwark will publish an OJEU notice calling for a commercial partner, a new Mr Big who can turn its caring, mixed-use master plan into a killer business proposal. We should see a shortlist next February and the contract is likely to be awarded in October 2005.
Meanwhile here is taste of the project components, picked to show how dramatic transformation could be – and when it might take place. More details are available from www.elephantandcastle.org.uk
Railway station

Get off the train here now and it’s grim and disorienting. But plans call for a new concourse with improved access by stair, lift and escalator, plus better ticket, information and waiting facilities.
Detailed design 2006 – 2008
Construction 2008 - 2010
Civic square

Now it’s a frightening, multi-laned roundabout. People have to use a network of dank tunnels to get around it. But MAKE envisages the pedestrianised Walworth Road culminating in this calm, open space where you can listen to a concert or sit with a cup of coffee. Traffic will be channelled around one side and wide pedestrian crossings will replace the tunnels. New tube entrances will be built on the square.
Construction Jan 2010 - Dec 2013
Market square

Where the Heygate Estate is now will be a multi-purpose public space accommodating an open market during the day and an outdoor cinema during the night. Around the edges will be restaurants with residences above. Small lanes will lead into the square. The western border of this square is blocked by the railway viaduct, with 100 or more bricked-up arches. The plan is to punch through these, make some into shops and others thoroughfares so people can walk from the market square to the civic square.
Construction Jan 2013 – Dec 2013
New social housing

Designed by de Rijke Marsh Morgan, this development on Wansey Street gives an early taste of where residents of the Heygate Estate will go when their towers come tumbling down. 15 new developments will be dotted around the regeneration area, comprising 70% social rented, and 30% for sale.
Heygate demolition (phased) Oct 2008 – Jan 2012
Wansey Street construction Jan 2005 – Feb 2006
Other social housing sites 2006 – 2012
Walworth High Street

The new heart of the town centre, this street will link the current Walworth Road to the Civic Square. North of the railway viaduct, it will be reserved for for cyclists, pedestrians and possibly trams. It will be lined with retail and leisure facilities, and two landmark tall buildings for mixed use. South of the railway bridge, it will be open to vehicles. Some of the successful retail and leisure facilities currently in or near the shopping centre could be moved here. These might include a new Tesco, Mega Bowl and the Bingo Hall.
Retail detailed design and contract award Feb 2007
Construction and fit-out ending Feb 2009
Shopping centre demolition Jan 2010 – Dec 2010
Timeline
2004
Oct: Southwark (LBS) seeks social housing partners
Dec: Its master plan sorted, LBS places OJEU ad for ‘Mr Big’
2005
Construction of new housing at Wansey St commences
2006
Feb: Wansey St social housing due for completion
Detailed design plans for rail and tube station revamp
2007
Design and contract for car-free zone on Walworth Rd
2008
Oct: First-phase demolition of Heygate Estate housing
Work begins on new concourse and facilities for rail station
2009
Feb: Fit out and build completed for funky new High St complex
2010
Jan: Vile 1960s shopping centre demolished - London rejoices
Jan: Work begins at Civic Square, on site of multi-lane roundabout
Work on revamped rail and tube station completed
2012
Jan: Demolition work completed at Heygate Estate
Dec: Other social housing sites approach completion
2013
Dec: Ambitious pedestrianised Civic Square completed
Dec: Work finishes on new Market Square, SE17’s heartbeat
Source
Construction Manager




















No comments yet