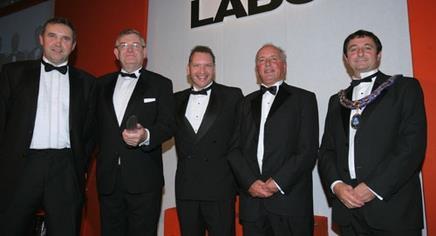Winner – SUPREME AWARD WINNER
London Borough of Brent and Wembley National Stadium – Wembley National Stadium
The judges labelled the completed project “a truly exceptional building”. Its most significant feature is, of course, the arch – a special piece of structural engineering that integrates the skills of steelwork design, fabrication and erection. It is the longest roof-carrying arch in the world and holds up the entire north side of the stadium’s roof, as well as a significant component of the south roof.
The stadium is fully inclusive, with 310 wheelchair-viewing positions, which can be increased to 400. It also has sophisticated fire engineering solutions incorporated into the design. The judges commented that this was a “once in a lifetime project, of enormous complexity”, and added that “it has set new standards for future stadiums”.
Runners-up
CNC Building Consultancy and Tim Foster Architects – Theatre Royal Norwich Redevelopment
Timing was the key to this project. The closure had to be managed carefully; if the theatre were closed for too long, its clientele might have found other things to do with their evenings, too short and there was a risk that it would open with areas incomplete.
A close working relationship between LABC, the design team and the contractors was therefore essential to the project’s smooth running. An extension and refit has given the auditorium an improved seating layout and increased legroom. Also, the creation of additional eating areas and bars encourages people to arrive earlier and stay at the venue after performances, helping to increase overall takings. Oh, and the theatre to opened exactly on time.
East Dorset District Council and Woodpecker Properties – Mey House, Poundbury, Dorchester
Technical challenges plagued this prestigious development. The structure’s curves contributed significantly to its attractiveness, but the roof, chimney stack and split level design proved difficult to construct, and involved the cutting and dressing of many slates. The exposed location of the development, at the highest point of Poundbury, also meant that particular attention had to be given to the installation of the roof coverings. These included discreet weatherproofing measures, such as the steel liner installed under the primary slate covering.
Derby City Council and Westfield – Westfield Derby Shopping Centre Development
Health and safety formed a fundamental part of this redevelopment, with particular focus on best access and disability, fire engineering and smoke venting.
As a result, many of the entrances have been positioned at ground level, and ramped access is provided where necessary. In addition, all entrances include at least one automatic door with sufficient width for wheelchair and pushchair access.
The fire engineering included innovative designs for smoke venting, with the mall divided into a number of smoke reservoirs, which were designed to be longer and larger than those commonly used in other malls.
Sefton Borough Council and Building Design Partnership – Lord Sefton & Earl of Derby Grandstand, Aintree Racecourse
This £30m two-phase redevelopment commenced in May 2005. Building Design Partnership, the architect, sought to create a fluid and open feel to the structure. Among the features in the first phase are a media centre and weighing room as well as a parade ring and terracing.
The second phase will involve the construction of twin grandstands, complete with a central saddle-shaped hospitality bar.
The steel-framed six storey grandstand is built on piled foundations, and the “saddle bar” is supported by reinforced concrete columns to allow the horses to pass beneath the structure.
The roof over the bars, a particularly striking design feature, is a tensioned fabric cover that gives the sense of being in a marquee.
Wakefield MDC and Yorkcourt Properties – Origin Point, Paragon Village, Wakefield
Glazed, fully-lit frontages provide a striking landmark for those travelling to Wakefield. And those who find their way into the interior will find themselves in an equally striking atrium that encompassed a three-storey feature staircase. Yorkcourt Properties adopted the innovative approach of completing the building to shell specification, thereby allowing incoming tenants complete flexibility in stipulating their own fit-out requirements, right down to air-conditioning units, flooring and ceiling tiles.
LABC Awards 2008

The LABC Built in Quality National Awards recognise and reward the most forward looking people and organisations, and the most innovative construction projects completed over the last year.
- 1
- 2
- 3
- 4
 Currently
reading
Currently
reading
Best Commercial Project
- 6
- 7
- 8
- 9
- 10
- 11
- 12
- 13














































