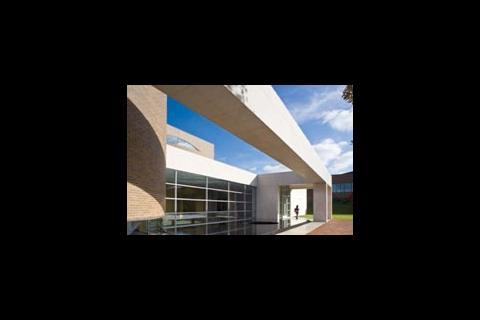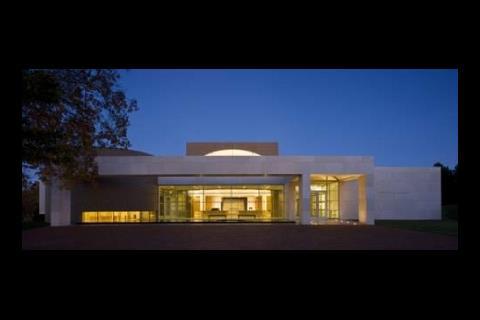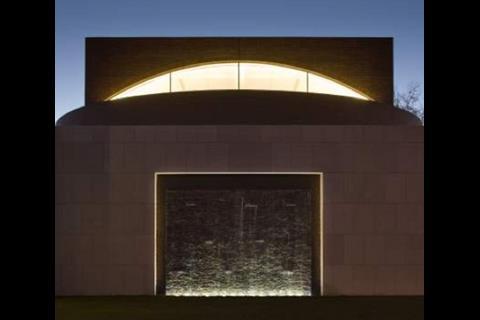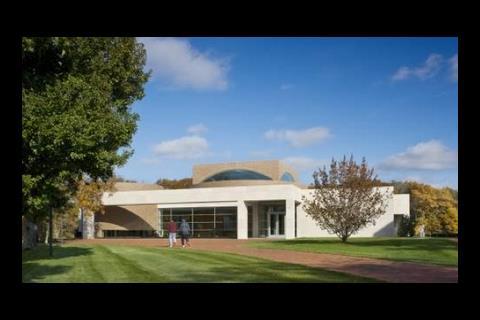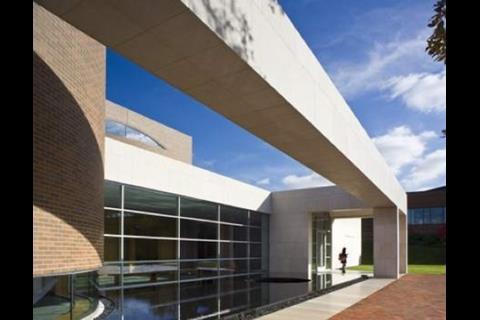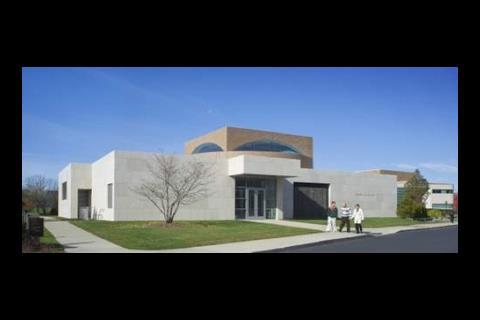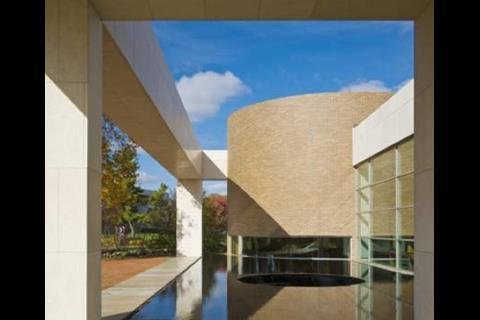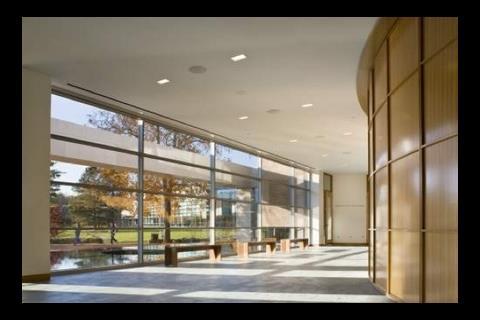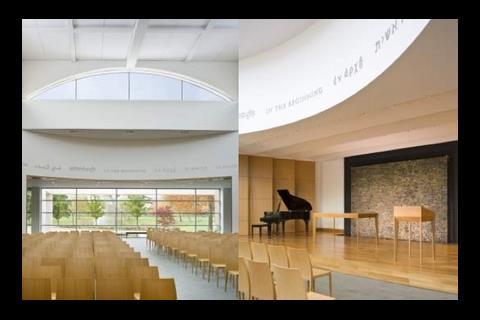11,000ft2 building will provide place for worship and reflection for US campus
Gwathmey Siegel & Associates Architects’ interfaith centre at Bryant University, Rhode Island, has recently completed.
The 11,000ft2 addition to the US campus will provide a place of worship and reflection for the institution and its visitors.
The building is entered through a portico adjacent to a reflecting pool, leading to the main lobby and a pre-function space. The larger 30ft-tall main centre seats about 250 people, and the smaller meditation centre seats 40. While most of the building’s exterior is clad in limestone, its exterior walls are brick.



















