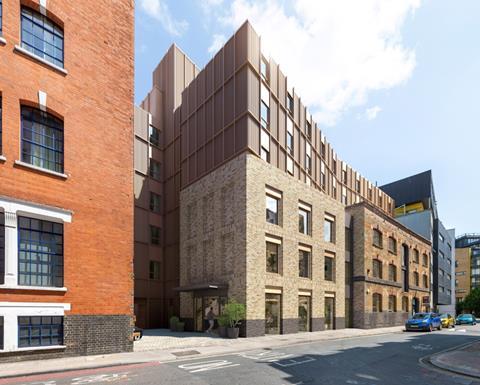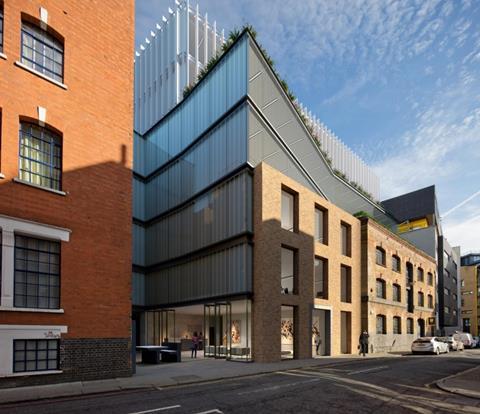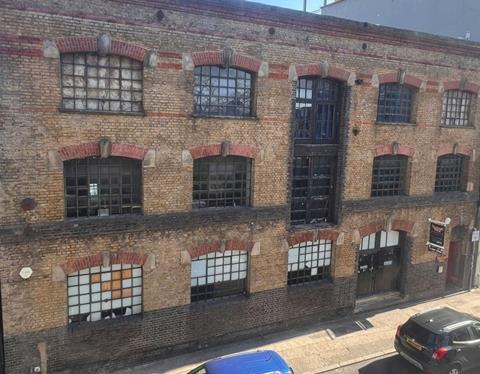Scheme to retain facade of locally listed Victorian warehouse

Property developer Bywater has submitted fresh plans for a scheme in Bermondsey, changing the original designs for an office development into co-living after it acquired the site from another developer.
The redesign, by Ackroyd Lowrie, involves partially demolishing and refurbishing the existing building at 47-49 Tanner Street and replacing it with a six-storey scheme containing either 109 or 112 studio rooms.
Original plans for the site designed by SPPARC for Cetza Trustees, submitted in 2018 and approved the following year, proposed a similar but taller building for office use.
The original scheme has been lawfully implemented with enabling works having started, although buildings on the site have not yet been demolished.

Bywater appointed Ackroyd Lowrie to redraw the scheme last year, with the team holding its first meetings with Southwark council in January 2025.
According to planning documents for the revised scheme, Bywater opted to reposition the site as co-living due to the high number of office schemes already under construction in Southwark, and because the site was considered too small to support traditional housing.
SPPARC’s proposals for the site featured a largely glazed facade on the scheme’s main building, which would be replaced with a lightweight metal cladding under Ackroyd Lowrie’s revised plans.
The new proposals would also replicate SPPARC’s plans to retain the facade of an existing locally listed warehouse on the site dating to the late 19th century, which is positioned as the centrepoint of the scheme’s frontage on Tanner Street.

A three-storey brick-clad element sitting alongside the retained warehouse facade also features in both schemes.
Restoration works to the warehouse facade would include cleaning bricks in situ, re-pointing brickwork, replacing missing bricks and repairing small cracks in the stonework with lime mortar.
Ackroyd Lowrie said the restoration aims to enhance the surrounding Bermondsey Street Conservation Area and extend the life expectancy of the existing building.
The project team includes Gardiner & Theobald as project manager, Studio GB as landscape architect, Curtins on transport, Smith Jenkins on heritage, Engenuiti on structures and Kanda on community involvement.
SPPARC has been contacted for comment.


























No comments yet