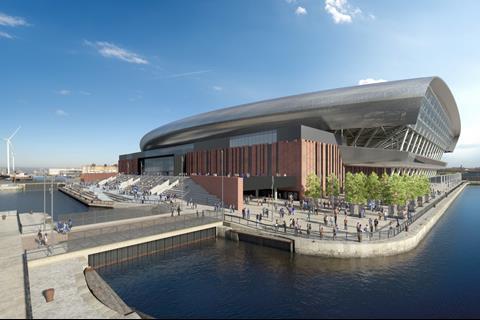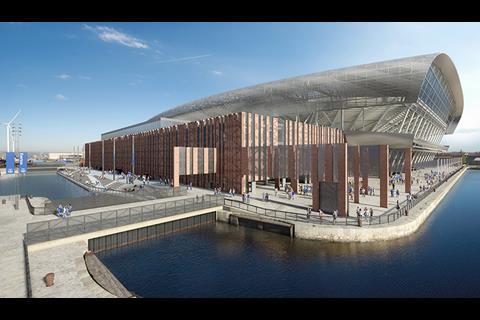But campaigners want proposals to be reviewed by the government before they go ahead
Everton has unveiled design changes to its new £500m stadium following a series of consultations attended by more than 60,000 people, and announced an estimated date for when construction will begin.
The stadium’s West Stand has been overhauled with a stepped plaza being added, a multi-storey car park removed and solar panels relocated to the stadium’s roof.
Following guidance from Liverpool council on the impact of the waterfront stadium on the surrounding docks, a World Heritage Site, the building has also been slightly reduced in height.
A new 28-day consultation will now be launched for locals to comment on the revised designs, which are due to be lodged with planning authorities in early September.
The original plans were submitted for planning in December last year.
In an update to supporters, Everton’s stadium development director Colin Chong said the consultation and the sheer size of the planning application - one of the largest ever received by the local authority - meant the council may have to convene a special planning committee toward the end of the year to make a decision on the scheme.
Chong added that some third parties working on the scheme had experienced delays due to covid-19.
But he said that work on the project, which will be built by Laing O’Rourke if approved by council planning chiefs, was proceeding well despite the pandemic and he expects the project to start onsite in early 2021.
But campaigners have cast a shadow over the scheme, with Historic England, the Victorian Society and UNESCO heritage body the International Council on Monuments and Sites all insisting the proposals be reviewed by the government before going ahead.
Hitting back at the concerns, Chong said the public had told the club the benefits of the scheme would far outweigh the suggested harm caused to the heritage site.
He also confirmed that Pattern would be on board as technical architect, while Buro Happold and Planit-IE have been retained as engineering consultants for the stadium, which has been designed by US practice Dan Meis.
Design changes in the new proposals
The new stepped plaza, which will face the river Mersey, has been designed to create a new sheltered area to protect fans queuing at the turnstiles from the weather.
The stadium’s western facade has also been pushed back to give supporters on this side of the stadium improved views of the river.
Chong said the changes will “create a stronger connection between the stadium and the Mersey - as well as offering the people of the city and visitors a fantastic new public space to enjoy within a World Heritage Site.”
A tribute to stadium designer Archibald Leitch’s signature lattice designs on the stadium’s external brickwork has also been made more obvious, while the brick facade has been simplified.
Some exposed areas within the stands have also been covered to “better protect supporters from the elements.”




























No comments yet