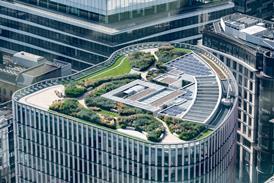The project includes the redevelopment of a leisure centre, the refurbishment of Basil Spence’s Swiss Cottage library and Hampstead Theatre, and the design of a public space. The leisure centre scheme includes a chance to develop lucrative housing units.
Four teams have been shortlisted for the leisure centre project: HOK+Lobb with developer Galliard Homes; developer St George with architects PRP and FaulknerBrowns; Dawnay Day with architects Terry Farrell & Partners and leisure designer S&P; and Urban Catalyst, Mace and Manhattan Loft Corporation with architects Sheppard Robson and leisure designer William Saunders Partnership. Each scheme includes a £12m, eight-lane pool, 117-139 private flats and 35-48 housing association apartments.
The four competing designers for the open space project are: Derek Lovejoy Partnership, Desvigne & Dalnoky, Gustafson Porter and Land Use Consultants.
John McAslan & Partners has been appointed architect on the £3m-3.5m library refurbishment. Architect Bennetts Associates is heading the £10m project to build a facility for Hampstead Theatre.
Public consultation on the shortlisted designs will continue until February and preferred partners will be chosen in March.
Camden council has adopted a revolutionary planning model for the scheme. Typically, developers put plans forward for housing and are asked to add community amenities. At Swiss Cottage, Camden asked for teams to focus on the pool and library, with housing added to improve the project’s commercial attraction.






















