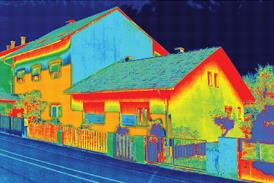A new approach to calculating energy efficiency targets could cause chaos for the industry in 2005
The next revision of Part L (Energy Efficiency), due December 2005, is likely to cause major disruption across the industry.
Designers, contractors and building control professionals have just 13 months to gear up to a completely new way of working. And the details aren’t even decided yet. The proposed changes mean a new approach, so that the energy efficiency of a whole building rather than its elements will have to be calculated.
So what’s the rush? The European Energy Performance of Buildings Directive (EPBD), that’s what. It must be law in member states by January 2006. It was published in January 2003 and then the government published its energy White Paper in April 2003, bringing forward the next amendments of Part L from 2008 to 2005. The directive says (broadly) that governments must set minimum requirements for the energy performance of buildings, that they should have methodologies for calculating the integrated energy performance of buildings and that all buildings should have energy certificates.
It is likely that the new Part L will set energy performance targets in terms of kilograms of CO2 per m2 of floor area. House designers will be able to calculate their designs’ emissions using a modified version of the standard assessment procedure (SAP). House builders already have to provide a SAP rating for new homes (even though consumers have no idea what it means and may not even be informed of it) but it’s an after-design calculation rather than part of the design. Existing houses will also need energy certificates under the EPBD, with CO2 emissions probably calculated using a ‘reduced data SAP’.
There are a number of calculation tools under consideration for non-domestic buildings. Discussions are taking place about whether a ‘one-size-fits-all’ approach will work or whether different tools should be used for, say, a shopping centre and a warehouse. By the time the decision has been made, development time will be limited.
‘Model designs’ may be developed for different building types, so that designers can pick from a range of standard elements, rather than go through the calculation method. In addition, the government wants trade associations to develop the model designs.
The new Part L as it is being proposed will have a big impact on refurbishment work. It says that for any projects costing over £8,000, the whole building will have to be upgraded to be made more energy efficient. Experts predict that this will cause particular confusion in the domestic sector.
Is it me or is it warm in here?
An holistic approach to energy saving is all well and good, says Gerry Mitchell, marketing manager for British Gypsum Isover, but that doesn’t appeal to housebuilders. They would be much happier to retain the existing system where a wall, floor or roof has to achieve a certain U-value (U-values denote thermal performance; the lower it is, the better insulator the material is). That may still be possible through the use of model designs.
So working on the theory that housebuilders will be bumping up insulation rather than considering solar panels or heat exchange units, British Gypsum Isover has developed a new insulation material which still fits within a standard 300mm wall thickness. This is important, explains Mitchell, since housebuilders do not want to be losing plot space by accommodating thicker walls.
Hi-Cav, to be launched officially in November, is a mineral wool designed to fill the cavity. With standard breeze block internal walls and brick external walls, it will give a U-value of 0.27. The firm estimates that revisions to Part L will put the new standard in the ballpark of this figure.
British Gypsum Isover started developing the product three or four years ago when the government announced it would be improving Part L in stages. Isover Saint-Gobain has a huge insulation plant outside Paris which is where the R&D work went on.
Hi-Cav, like Hi-Therm which British Gypsum Isover launched when Part L was last revised in 2002, also meets Part E acoustic standards as well. This means that house builders can use just one type of insulation for exterior walls for thermal purposes and party walls for acoustic purposes.
Visit www.construction-manager.co.uk/enquiries for details
Enquiry number 200
Source
Construction Manager
Postscript
You can find the consultation paper for proposals for Amending Part L and Implementing the Energy Performance of Buildings Directive on www.odpm.gov.uk




















No comments yet