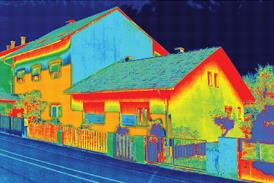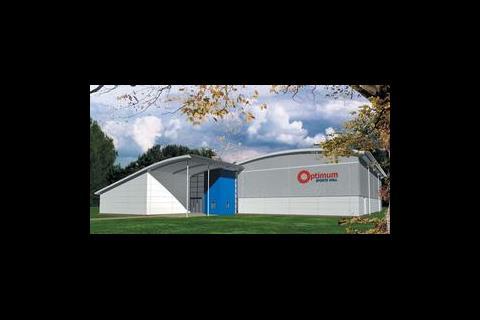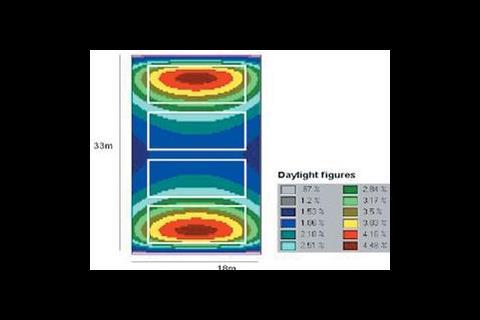The Optimum Sports Hall, it is hoped, will be a package of contract information, drawings, specifications and bills of quantities which can be sold to developers and applicants to the Sport England Lottery fund.
As Mark Palmer from Max Fordham LLP explains: "Clients are a bit reluctant or don't have the money to commit the fees to get approval for second stage Lottery funding. The aim with Optimum is to literally take your design off the shelf and get it tendered quickly with a small fee and very little risk". And, with the help of buildability consultant Willmott Dixon, it will aim to have a build programme of around 36-weeks.
Model design
The blueprints have been developed to suit the needs of local authorities and schools wishing to provide community use. Originally intended as just one building the design team has ultimately ended up with small, medium and large versions. These differ mainly in the size of the fitness suite and the inclusion of a multi-purpose room for activities such as yoga and dance. The layout is essentially the same for all three with the four-court sports hall separated from the fitness suite and changing areas by a central zone housing the entrance, community foyer and a large equipment store.
The steel frame structure has been designed to accommodate a variety of cladding options such as brick or composite metal panels. A curved perforated deck roof covers the hall, this has a fixed radius which, unlike an asymmetric arrangement, prevents users from feeling disorientated when they look up to play a shot. From the sports hall the roof slopes down to the fitness suite and changing rooms. This creates a lofty space for the entrance and reception area, which leads through to the equipment store above which sits a sizeable plantroom.
Sport England's brief was that the services for the Optimum Sports Hall should be inexpensive, low energy and easy to run. Fordhams has optimised the architecture, considering the building's orientation, acoustics as well as daylighting. "It gave us the chance to re-examine current recommendations," says Palmer. The use of rooflights in the sports hall was ruled out by the client because of the problems of glare for badminton players – badminton was considered the most demanding sport in terms of environmental conditions – and their reputation for leaking on expensive sprung floors.
The only option for daylighting was gable end windows running parallel with the end badminton courts. Two strips of glazing 18 m long by 3 m tall gave an average daylight factor of about 2% which was considered to provide a good level of illumination. Both a north-south and an east-west building orientation were examined. The problem of direct solar penetration through south, east or west windows, causing glare in the sports hall, was dealt with using frosted diffusing glass.
The effect of ventilation and thermal mass on the summertime temperatures was examined for two building orientations and a 'windowless box'. Predictably east-west orientation overheated the most and the 'windowless box' the least. Thermal mass combined with ventilation reduced the overheating in the glazed buildings. However the 'windowless box' kept cool with little ventilation or thermal mass.
Heating, cooling and ventilation
Two choices are available for heating in the sports hall, the lower budget option of gas-fired radiant tubes or warm air heaters. Work was carried out to ensure that the incoming air did not interfere with any games being played in the hall, this was particularly important to badminton players as it would effect the flight of the shuttlecock. This is partly achieved by blowing the air between the courts and also by careful design of the nozzle diffusers to ensure good high level mixing at relatively low velocities. Motorised dampers with external louvres run along the length of the hall to provide natural ventilation.
The centrally located plantroom provides extract and supply air to the central zone, fitness suit and multipurpose room. It also provides supply air to the changing areas, while through the wall extracts are used over the showers to minimise ductwork runs and simplify maintenance.
Reversible heat pumps provide cooling and heating in the fitness and dance studios – although heating loads are relatively small due to the low setpoint temperature and high gains. "Currently the sporting guidelines say you must maintain conditions at 12-18°C," says Palmer. "We looked at that in a lot of detail to see how big the plant really needs to be."
Cast-in-screed, hot water underfloor heating is used in the changing rooms, not the cheapest form of heating but Sport England felt that comfort was an important consideration, plus it would help keep the floors dry.
Lighting
The lighting level in the sports hall depends on the activity – the faster the game the higher the light level needed. General knock-about games only need 150 lux, while badminton requires 450-500 lux and cricket 750 lux.
Fluorescent rather than discharge fittings were chosen due to the reduced glare. The fitting, developed in conjunction with Thorn and Apollo Lighting, has six 55 W PL miniature fluorescent lamps, making it almost as powerful as a discharge lamp but spread over a 600 mm x 600 mm unit. Each control gear is linked to two lamps, set up to switch two, four or six of the lamps on or off, enabling varying light levels to be achieved without affecting the distribution of light.
Because of their height areas such as the fitness suite, multipurpose room and changing areas are uplit using simple concealed fluorescent batten fittings. Pendant lighting is used in the reception area, concentrating the money where it matters.
Rooflights in the changing rooms mean both passive infrared detectors and photocells are installed to control the lighting.
Putting the theory into practice
Two projects to closely follow the Optimum Sports Hall blueprint are the Robert Clack School in Barking and Dagenham, which is currently out to tender, and the St Mary's College in Hull, now on site. Both are acting as prototypes for the final package and, according to Palmer, have brought a degree of realism to the whole project.
A number of issues have arisen. "Straightaway we found that both projects required additional external changing areas for existing tennis courts and Astroturf pitches," says Palmer. Simply adding extra bays meant the structure could be easily extended but his created a dilemma: should the additional changing areas be a separate building with its own plant and services thereby preserving the Optimum Sports Hall's self-contained concept. It was agreed that this didn't make sense and rather than having another set of boilers, separate plant room and maintenance in two positions it would be better to enlarge the system to suit. "It makes you realise that as soon as you change something you have to reassess the whole thing, says Palmer. "I think this may be what comes out of the project in the end, that it is very difficult to standardise the services design unless the building doesn't change."
Orientation also makes a difference particularly with the cooling of the fitness suite. "You turn it around so that it is west facing and suddenly you've got to double the size of cooling plant," says Palmer. The housing of the reversible heat pumps was the cause of some heartache in the original concept design. Without a site to rely on it was necessary to design enclosures into the corners of the fitness suite, adding expense and complication to the builder's work, not least because they had to be oversized to cope with different orientations of the building. It has come about that both sites have presented suitable alternative locations for the heat pumps – above existing bin stores – saving money and space.
Security has been a further issue. Rather than being an option as first thought, extensive cctv cameras have so far been the norm, a reflection of the locations for many Lottery funded projects.
The design team had to pre-empt the imminent changes to Part L. "In the light of the new regulations we have revisited the design to make sure we haven't missed anything. U-values of the roof and walls are all up to the new standards but at the time we didn't predict that pressure testing would become a reality," says Palmer. "Although we obviously endeavoured to make it as airtight as possible." Both buildings will now be pressure tested to see how they perform and any weaknesses addressed for future designs.
Palmer believes both prototype projects will be successful and is interested to see how the Optimum Sports Hall package will evolve. While the structure and the architecture, incorporating the building physics, are relatively easy to standardise the services are more of a challenge. "If you're not careful you start hanging on to the design and it doesn't become the most sensible approach," says Palmer. "Raising the question of just how easy it really is to standardise the services".
Source
Building Sustainable Design























No comments yet