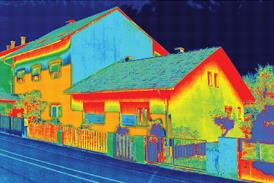Building services engineers are just as vulnerable to design errors and with ever more demanding clients, shorter design times, recruitment difficulties and increased risk of litigation design quality control is as important as ever. But admit it, for most people quality control doesn't rank as the most interesting aspect of design and many quality assurance schemes are primarily concerned with general design management stating when checks should be done and not how. BSRIA's latest application guide Design checks for hvac: a quality control framework for building services engineers aims to address just this.
The Guide provides a formal system to control, record and check design inputs and outputs and has been devised so that it can become part of the day-to-day design process. The project behind it has looked at improving quality control by identifying best practice and lessons learned. To this end it incorporates feedback from over 30 companies and 200 practicing engineers, giving a comprehensive review of current building services design practice and procedures. It also compliments the CIBSE Guides in particular B1, B2, B3 and the CIBSE Concise Guide.
Content
Design checks for hvac comprises four main sections starting with design considerations. This covers 60 topics relevant to client requirements and services strategy to be considered at design inception such as future needs, design margins, ventilation requirements and plant space allowance. It also covers issues that relate to the whole design concept such as zoning, spatial coordination, commissioning and maintenance.
The section on design data covers matters relevant to analysis and definition of the client brief and requirements to determine information on the site and usage of the building such as occupancy, location and internal gains. It also covers the establishment of initial design parameters such as internal and external design criteria.
The calculations section covers the key base calculations used for hvac design such as heat losses and gains, pipe and duct sizing together with an overview of the use of computer design packages. Systems and equipment such as fan coils, mixed mode systems and chillers are covered in the final section.
Layout
Two pages are provided for each topic with a check sheet on the left hand page and a design guidance sheet on the right. The check sheets can be used as part of a quality assurance system to provide a formal record of inputs and outputs from different design stages, cross-referenced to the design file. This will facilitate compliance with the requirements of the qa system and of ISO 9001 as well as enabling a clear record to be kept of the design progress and design information.
The design guidance sheet provides the technical input required for the design or selection of that particular design item; the information necessary for design decisions, system layouts or selection of equipment; design outputs to inform future design or to inform part of the specification or design production; and key design checks which are highlighted form the various design watchpoints as particularly important.
Each topic has a design watchpoints section, which provides guidance on items to be aware of during the design. These are based on the collected experience of practising design engineers but are not intended as a definitive list, indeed users are encouraged to add their own wathcpoints to inform further design projects.
Finally there is a comprehensive bibliography suggesting additional guidance such as CIBSE Guides, publications from BSRIA, HVCA and the British Council for Offices as well as relevant standards. This gives very specific references that will be updated regularly.
The Guide also gives an overview of the building services design process along with a map of the hvac building services design process. A pull out fish bone diagram is also included which simplifies the complex design process and gives an overview of the impact of decisions and assumptions, and how they interrelate – particularly useful when it comes to evaluating the impact of client changes.
Design checks for hvac is intended to record and check design inputs and outputs within a quality control framework. What's more it embodies a lot of experience and lessons learned from others in the industry, and learning from other people's experience and mistakes is a lot less costly than from your own.
Source
Building Sustainable Design
Postscript
Design Checks for hvac: a quality control framework for building services engineers costs £60 (£35 for BSRIA members) and is available by calling the BSRIA bookshop on 01344 426511.




















No comments yet