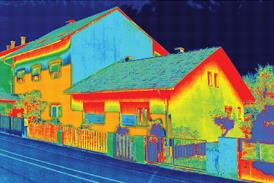The Jerwood Space was built in 1998 in an old school building in the Southwark area of London. The building is used as a space for the development of fine art, dance choreography and fashion design. It includes studio spaces, a gallery, a cafe and project workshops.
In 2001 the Jerwood Space commissioned Satellite Design Workshop (tel. 020 7629 7776) to produce a feasibility study for the development of a restaurant in the existing courtyard and the reorganisation of the gallery spaces.
The design team, headed by project architect Stewart Dodd, proposed a lightweight steel structure with glass panels on the roof and façade, to give a transparent aesthetic whilst retaining a twisting, tilting form that also provides solar protection.
The space features a lean-to tilting lightweight steel structure with coloured glass panels on the roof and façade. The intention of the tilt – the structure drops at one corner – and the coloured glass, is to subtly enliven the experience of the courtyard space.
Completed in May 2003 at a cost of £250,000 for the construction, the extension features solid bar steelwork with an MIO finish, which was assembled on site (solid bar rather than box section was used to prevent bowing).
The glass for the structure is 10mm toughened Pilkington Arctic Solar Blue with Ritec’s Clearshield applied. The walls are 12.8mm clear laminate.
The components were structurally bonded using Adshead Ratcliffe’s Structural Bonding. Aluminium strips were attached to the steel to provide a suitable substrate for bonding.
Sub- Contractor for the specialist glazing was Compass Glass (020 8946 8080). The two-directional slope of the extension meant every piece of glass cut was individual. Structural Engineer was the Elliott Wood Partnership (020 8544 0033) and the Main Contractor was Doherty Contracts Limited (tel. 020 7404 1654).
Source
Glass Age




















No comments yet