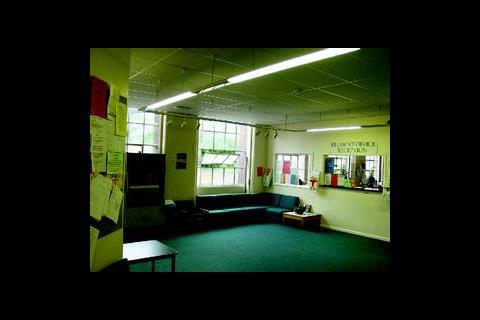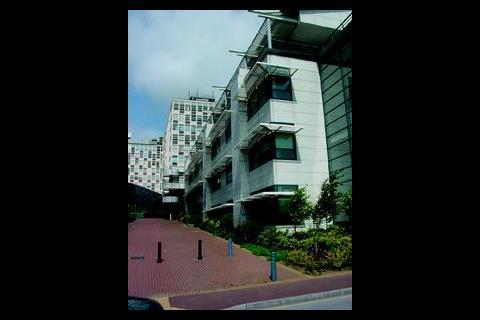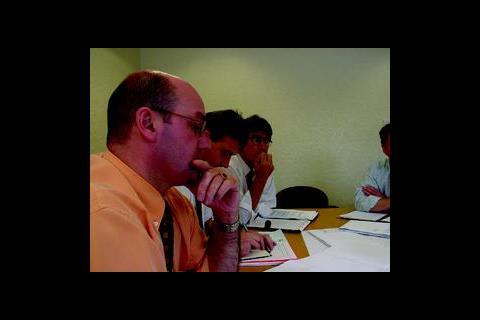The University now plans to amalgamate the School of Art and Design from the existing four sites into one facility. This will include a former industrial building, Britannia Mill. This 6500 m2 building has been used by Derby University since 1995 as offices, teaching space and workshops. The site also contains some low quality single-storey buildings which will be demolished to make way for another 6500 m2 of new accommodation.
Earlier this year the architects and engineers invited the PROBE Team to help them refine aspects of the design using lessons learned from the PROBE series of building investigations. In this context the PROBE Team acted as passive commentators and information providers, rather than formal advisors or consultants. Freed from the usual constraints of a commercial relationship, the PROBE Team was able to comment freely on the design team's proposals, while the designers themselves were able to use the advice in any way they thought appropriate.
In the design team meetings attended in May, June and July 2000, the project moved from outline proposals towards sketch design (RIBA Plan of Work Stages C to D). In the mornings before the meetings, the PROBE Team also undertook rapid surveys of the learning resources centre and Britannia Mill.
Project details
An ideas competition for the site was first held in 1996. It was won by a local architect, who proposed a new five-storey building abutting the north-east facade of Britannia Mill. The scheme received outline planning permission and was then used to seek funding. In 1999 the Higher Education Funding Council awarded a 50% capital contribution under its Poor Estates Initiative.
By then the local architect had been taken over by an international company, who had closed down its local office and moved everything to London. The University then sought competitive bids, awarding the contract to the designers of the learning resources centre.
There was no written brief. The design evolved from the competition-winning scheme, often referring to the robust and adaptable solutions used at the learning resources centre.
Derby's general approach to environmental issues is "as green as we can afford". Energy and durability have been high on the agenda; water and materials less so. Grey and rainwater systems were not thought appropriate for this building, but water saving sanitary fittings will be included.
The site will include fine, graphic and performing arts, textiles and photography – all of course with ever increasing use of computers. Workshops (wood, metal, jewellery, and ceramics) will be in a nearby building which the University is currently adapting.
The existing mill will contain the smaller teaching, activity and administrative spaces, library and computer rooms. Initially its roof, walls and windows will be refurbished, but given the available budget, interior changes will be kept to a minimum. All its floors, except the semi-basement, will connect at the north and south ends to open studios in the new building, leaving an atrium in the middle. Two atriums through the new studios also provide further natural light and ventilation.
The upper and lower ground floors of the new building contain public areas, a 250-seat cinema (used for teaching during the day and run by a commercial company at night), a lecture theatre, performance space (both probably with bleacher seating), a seminar room, a kitchen/servery, a licensed bar, a coffee bar, a box office, and a foyer/eating/exhibition space.
The building will be largely naturally ventilated, with mechanical ventilation and comfort cooling if necessary to the cinema, lecture theatre, catering facilities and student computer terminal rooms. The mechanical ventilation to the existing darkrooms in the semi-basement will be retained and enhanced. The use of darkrooms is expected to decline in the long-term, though for the September 2000 entry photography student numbers are up.
PROBE in design development
The PROBE Team has been actively involved in client/design team meetings in which ideas have been kicked around. In these circumstances it is not easy to claim ownership of an idea. Indeed, a good principle is that once an idea has been tabled it should be the property of the team, not the hobby horse of individuals.
The problems of not having a written brief surfaced in July. In reviewing the plans, the School found that there were not enough seminar rooms. Fortunately, the adaptability strategy made these relatively easy to accommodate in the northern corners of the studios.
The new studios must be robust and adaptable – arts students tend to hammer their buildings. Students also work together in groups of different sizes on a wide range of topics and need large spaces for exams and end-of-year shows and so on. The design solution allows technicians to erect scaffold poles like Acrow props between floors and ceilings; to which students can then attach suitable screens.
For the ceilings, an exposed T-beam structure was initially envisaged, with downstands at 2 m centres. However, when the design team and PROBE reseachers visited the learning resource centre (which has T-beams at 1.8 m centres), it appeared that a much wider spacing could be better. The engineers then developed an elegant and efficient 3 m-wide arched structure, which was also much lighter. The downstand is detailed to allow a simple stud fixing for the heads of the scaffold poles, which does not clash with the steel reinforcement.
The proposed floor structure requires a continuous reinforced screed topping. Floor ducts or trunking would undermine its integrity and require increased depth, adding to the height, weight and cost of the building.
The PROBE investigators supported a suggestion that wireless communications might be used. The School agreed to proceed on this basis, with fallback to worktop-height trunking around the perimeters of the voids, where most student computers would be located. Small power supplies to the centres of the studios would be by droppers from the suspended trunking which also supports the light fittings. These fittings – as in the learning resources centre – will provide direct and indirect lighting.
Britannia Mill has large windows and large rooflights on the top floor; but much of their area is at present panelled, painted, or curtained-over. We therefore asked the dean about the school's attitude to natural light.
This resulted in some reductions in the proposed window area of both the existing and new buildings, which the services engineer was also seeking in order to control summertime temperatures without recourse to mechanical cooling or elaborate solar control methods. We also questioned whether the cast-iron windows needed to be replaced. Options for refurbishment and upgrading are now being considered.
Occupancy issues
The University is keen to "get the academics out of their cocoons". The PROBE Team warned that teaching staff need their privacy and need to keep books, equipment and confidential papers secure. They also often need convenient places to teach small groups.
In discussion it emerged that, while administrators might be in open plan areas, academics would normally share rooms for three to five people. Surveys by Building Use Studies indicate that this approach can create good workplace dynamics.
In the early plans, some staff offices were windowless. Findings from buildings studied under PROBE have revealed that academics' morale and productivity can suffer when they are put in the less attractive or uncomfortable areas. As a result, the offices on this project have been improved.
PROBE surveys show that occupant complaints about noise have been rising over the past decade, exacerbated by more diverse use of space, open planning, atriums, cross-ventilation and hard surfaces. It was agreed that the team would obtain acoustic advice.
While the adaptability principles applied on the studio floors were less applicable to the more specialised spaces below, there did seem to be scope for some rationalisation of space, circulation, plant and services distribution and maintenance access (the plantrooms in the learning resources centre are somewhat cramped). In addition, the existing lift shafts did not line up with the lower floors of the new building, complicating circulation, so the design team has now decided to rebuild them.
The new plan has also made better connections between the ground floor and the void, increasing opportunities for natural ventilation. However, the voids between the old and new buildings could carry cooking smells into the upper floors, so the design is being developed to minimise the risks.
The PROBE Team advocates that low air infiltration, efficient plant, and effective and user-friendly controls should be seen as essential features, rather than costly extras. The design team has taken these on-board (including condensing boilers, even though these are difficult to justify at current gas prices).
Design study conclusions
The academic buildings reviewed in the PROBE studies have been innovative and low energy, but have often needed more fine-tuning, facilities management and engineering support than their occupiers have been prepared to provide. This causes shortcomings in technical and energy performance and occupant satisfaction.
The exception was the University of East Anglia's Elizabeth Fry Building2. This had unusually high levels of occupant satisfaction and energy performance which arose partly from a strategy of "keep it simple and do it well" and partly from UEA's monitoring and fine-tuning.
However, success was primarily based on committed people and a good relationship between the client and a team who had all worked together before. The Derby project has many of the same ingredients. There is also a commitment to using feedback data which developed long before the PROBE Team arrived.
UEA was also active on energy management, which, to date, Derby has not had the capacity to undertake. Although the appointment of an energy/environmental manager is being considered, the design team should not count on their building receiving much energy management, given that it is likely to be one of the better performing buildings in the university's stock.
The PROBE Team is keeping a watching brief on the School of Art and Design. The Journal will be reporting on the project later in the year, along with a "mini-PROBE" study of the Derby learning resources centre to discover how that building has performed over the last three years.
Downloads
Site plan
Other, Size 0 kb
Source
Building Sustainable Design
Reference
1Field J and Pearson A, 'Natural Aspiration', Building Services Journal, 9/97. 2PROBE 14: Elizabeth Fry Building, Building Services Journal, 4/98.
Credits
Commissioning client Estates Management Department, University of Derby User client School of Art and Design, University of Derby Architect David Lyons & Associates Building services engineers John Packer Associates Structural engineer Alan Brough and Associates Quantity surveyor Rex Procter & Partners PROBE Team advisors Adrian Leaman, Bill Bordass






















