Copenhagen’s new opera house was not only built in record-breaking time, it is also a model of building services and acoustic design. We find out how the team staged the performance of a lifetime
Briefs don’t come much tougher. “Build a
world-class opera and ballet house, with acoustics that distil the experience of several centuries and integrate the latest practical and scientific advances. Use technical solutions that have hardly yet been imagined. Give artists and staff the best possible facilities with which to work. And don’t forget, it’s all about the experience of the theatre-goers.”
The challenge came from the Møller family, owners of the Mærsk shipping and airline business, when in late 2000 it set about creating an opera house that would be donated to the Danish public. At a cost of £230m, the Royal Danish Opera House hasn’t come cheap, but it has been delivered in record-breaking time to exacting Danish standards.
Designed by the veteran Danish architect Henning Larsens Tegnestue, the opera house sits on the site of the former Royal Naval Dockyard in Copenhagen harbour. It is characterised by the large floating roof that cantilevers out over the five-storey curved foyer. With the building slightly skewed to the north of a perfect east–west orientation, the large overhang of the opera house roof helps limit solar gains into the heavily glazed foyer.
Five of the building’s 14 floors are sunk below ground level, accounting for about 12,000 of the 41,000 m2 of space. As well as the auditorium, with its main stage and five adjacent stages, the building has more than a
thousand rooms, including rehearsal spaces
for opera and ballet.
Construction started on site in mid 2001 and the building was handed over just three years later. The speed of construction is partly down to the client’s hands-on approach and the large amount of precast elements used in the building. But despite the fast pace of the project, no avenue was left unexplored in the quest to create the perfect acoustic environment and indoor climate, the client’s top priorities. And it is in the main auditorium, at the heart of the building, where audiences of up to 1700 will get to judge how successful they have been.
The auditorium follows a classic seating arrangement with raked stalls and three balcony levels, all shaped to create an atmosphere of intimacy. “One of the most important factors in the design of all services was the noise criteria,” says Jørn Treldal, project director for Rambøll, the Danish consulting engineer that worked with Buro Happold on the scheme’s building services and environmental design.
Noise requirements in the main auditorium were set at PNC15. “This meant you had to consider the ventilation systems connected with the auditorium from their air intake right through to the exhaust.” In addition, the E
E team had to work to very tight limits of temperature control. “People are sitting there for hours with a very low activity level and no opportunity to adjust their clothing so you have to be very careful about the temperature and draughts,” says Treldal.
The solution is an integrated displacement ventilation system that allows the microclimate in the occupied zone to be carefully controlled. From a large plenum beneath the stalls air at a temperature of 20.5°C and at a rate of 14 litres/s/person is introduced into the auditorium using an individual diffuser for each seat position. “The big deliberation we had was choosing a grille that could provide a high enough pressure drop relative to the pressure drop experienced in the plenum, so that all the grilles self regulate,” explains Mark Barrie, associate with Buro Happold. “The difficulty there was that as you introduce resistance you generate noise and it was a very delicate balancing act to make sure that we could get the required amount of air to maintain the comfort but also not generate noise.”
Arup Acoustics was appointed to carry out the acoustic design for the opera house. To convince the firm that the grilles would meet the noise criteria, Lindab ran tests on a mock-up of the seating sections. “Arup thought we would only be able to achieve a maximum pressure drop of 10 Pa and would have to reduce the amount of air we were supplying to the space” explains Barrie. “However the tests confirmed that the 15 Pa drop could be achieved without compromising the PNC15 noise limits. This was provided the supply ductwork was large enough not to contaminate the plenum with duct generated noise”.
Return air is extracted behind the ceiling of the auditorium and taken back to the main air handling plant where it undergoes heat recovery via a thermal wheel before being exhausted. In the tiers there are further extract points on the side walls to help prevent warm air pooling at the back of the spaces.
For the acoustic design, Arup Acoustics decided to use a variable sound absorption system. This uses large areas of fabric banners that extend into the room to reduce the reverberation, helping to optimise the acoustics for modern electronic opera, musicals and ballet with amplified music.
Tight acoustic demands were also placed on elements such as the light fittings, as noise from lamps cooling down was unacceptable. The scheme has a mix of light sources, although fibre optics have been used extensively, allowing for the light source and heat gains to be located outside of the auditorium.
To add interest and a sense of life to the space, LED ‘fish’ are mounted on the fronts of the balconies. These help avoid costly maintenance issues associated with other lamps types. To get a smooth dimming action and prevent a sudden cut-off, two strips of LEDs have been used, allowing alternate light sources to be switched off.
The majority of the stage lighting is installed at high level, either in holes cut into the ceiling, which enables heat to be drawn away by the return air, or on the top unoccupied balcony level. A small number of fittings are also fitted to the fronts of the lower balcony levels. “Fortunately they have managed not to put too much in the lower levels,” says Treldal. “We saw in the simulations that if we put, say, 80 kW on the edges of the balconies it created a stream of warm air and it was difficult to prevent that getting into the tiers.”
The main stage and orchestra pit are two other areas where Buro Happold sought to improve conditions normally deemed acceptable by actors and musicians. A separate air-handing unit serves the orchestra pit, allowing air with different properties from that in the auditorium to be delivered. This was necessary to help overcome the intense heat load from the 110 musicians and their individual task lights and because the performance of some instruments is affected by air that is too moist.
“We were required to consider how the supply air spilled into the orchestra pit and how it moved afterwards,” says Barrie. “After various simulations and calculations we located the main auditorium extract directly above the orchestra pit.” This encouraged the air to rise directly upwards, maintaining a constant flow of air over the musicians and also helping draw air away from the auditorium tiers.
Simulations carried out by Buro Happold using CFX and Flowvent showed that with no air supply, temperatures on the main stage would increase considerably during performances. However, the introduction of a relatively small volume of cool air – 6000 m3/h – was enough to improve conditions dramatically. This air forms a layer across the stage occupying the lower 1.8 m of the 25 m space.
To prevent noise and vibration problems, the main air-handling units are stacked up on the back side of the flytower at roof level. Air is ducted at low velocity – 2 m/s – inside the building across the flytower to a spider’s web of distribution ducts above the auditorium, which drop down to the plenum. This set up avoids any sudden changes in direction that could lead to noise generation and provides enough length to incorporate the necessary attenuators in series.
Cooling of the air-handling units comes E
E via the building’s energy centre, located one floor below ground level. This floor allows easy access to the loading bays and contains most of the heavy plant including chillers, circulation pumps and heat exchange equipment.
The architect didn’t want the building’s roof littered with cooling towers so the design team opted to use harbour water to meet the cooling demands. “This solved two problems in one go” says Rambøll’s Treldal. “It got rid of the need for cooling towers and saves on operational cost.” Treldal expects the payback period of the installation to be around the five to 10 year mark. Quality of the water in the harbour is high – it is good enough to swim in – and it is extracted and rejected into the two newly created canals running either side of the site.
The system has been set up to work in one of two ways, depending on conditions. Either the chillers can be bypassed and the harbour water sent through a heat exchanger connected directly to the cooling system – which is currently the case, with harbour water temperatures at around 7°C. Or, the harbour water can be used to draw waste heat from the condensers directly, thereby avoiding any drop-off in efficiency created by a heat exchanger.
All the services distribution takes place on the floor below the energy centre, now dubbed the Rambøll floor. The pipework and cabling drops down and runs in two long corridors flanking the north and south sides of the building. Cables and pipework are neatly racked along the walls, with generous spacing to allow easy access for maintenance. From here the services branch off to risers for distribution, with access on half landing levels.
While the main auditorium is the heart of the opera house, the cavernous rehearsal room was no less of a challenge for the design team. Situated beneath the main auditorium at a depth of about 40 m, it has a box in a box construction to prevent noise breakout, as do all the rehearsal rooms. The acoustic panels lining the walls and the open timber waveform ceiling help create an intimate feeling, despite the room’s volume. And the variable acoustic systems behind the wall panels allow the acoustics to be tuned to suit each performance.
Lighting has been cleverly used to help overcome the lack of contact with the outside. Lighting designer Jonathan Spiers has used dimmable fluorescent tubes to simulate daylight conditions. The 5000 K fluorescent battens are installed behind the waveform ceiling, providing uplighting in the shadow gap, and are programmed to track the light conditions outside. Elsewhere, rows of high performance tungsten halogen lamps are recessed into the ceiling to provide about 850 lux at floor level.
Conditions in the rehearsal room are 25°C, with a relative humidity of 35-40%. Use of a displacement system was impractical here. This presented the team with an awkward design challenge, as getting air down into the occupied zone was difficult as a result of the room’s height, and the load from the 160 occupants was imbalanced by the tightly packed choir.
The solution comes in the form of two rows of nozzle diffusers installed on opposing walls. Buro Happold ran simulations to determine the number and layout of the diffusers and to optimise the angle and airflows. “Because the room is around 22 m wide there was the danger that the air you supplied at the wall would not reach the members of the orchestra in the centre, while those at the outside would feel a definite draft,” explains Barrie. To combat this, the airstreams are directed so that they collide with each other, scattering the air. The room was smoke tested to check the airflow and distribution and to confirm that the velocities experienced wouldn’t be uncomfortable.
link in with beginning quote. For the public, however, it is the foyer that will provide their first introduction to the opera house. Protruding into the four-storey space is the maple clad “Beehive” wall, which houses much of the ductwork feeding the plenum beneath the auditorium. The foyer acts as the main entrance and gathering space and as such is not as closely controlled as other areas in the building. Conditioned air is supplied via diffusers in the suspended ceilings on the balconies, which then relies on stack effect to work its way up to the extract points.
The air supply alone is not enough to deal with the sudden cooling demands when the foyer fills up. To overcome this an underfloor heating/cooling system is used to provide the base cooling load and pre-cool the floor. However, as the surface temperature of the floor can’t react quickly – a 1°C change takes up to two hours – condensation is controlled using the air system.
The opera house was officially handed over to the Danish state on 15 January. Michael Schonwandt, musical director of the Royal Theatre, which will administer the opera house, is thrilled with the sound and has likened it to a Stradivarius. “It’s a world class acoustic that at the same time is analytical, warm and round. Every subtlety reaches out towards the rear seating rows with a clear and golden character. This opera house balances the intimate and the very loud.” It’s an assessment that suggests the team has, indeed, fulfilled its brief.
Engineering collaboration
When working on larger jobs in northern Europe, Buro Happold has tended to form joint venture arrangements with local consultants for the project delivery and implementation.
The arrangement varies from project to project. To complete the Royal Danish Opera House, the engineering firm teamed up with Danish consultant Rambøll, collaborating with its head office in Copenhagen.
During the production stage, Rambøll set up a dedicated project team in its Copenhagen office. From here all aspects were detailed and coordinated during the production stages of the scheme. During this period engineers from Buro Happold would visit for weeks at a time to ensure that the design was coordinated, buildable and represented value for money within the Danish market. This allowed a practical exchange of ideas and refinement of concepts, tapping into the various expertise of two design cultures and distilling the best from both.
During the site phase Rambøll installed a heavy presence of engineers to liaise with the contractor and respond to any design modifications resulting from the client and design team’s desire to maintain the quality of the project. Throughout this time engineers from Buro Happold regularly visited the site to take part in coordinated meetings arranged between the various design team members and specialists. This often required Buro Happold engineers to revisit and advise on alternative solutions to maintain the project programme while ensuring the building (environmental) design wasn’t compromised in any way. Both consultants remained jointly responsible for commissioning.
Downloads
Source
Building Sustainable Design



















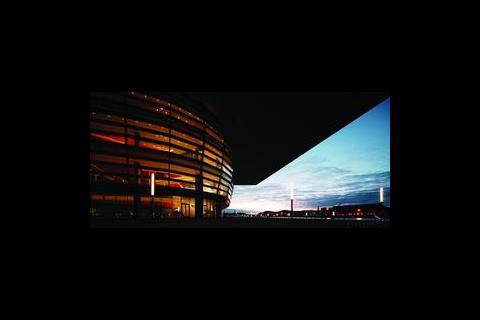
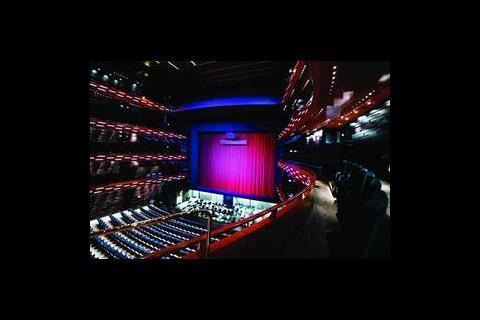
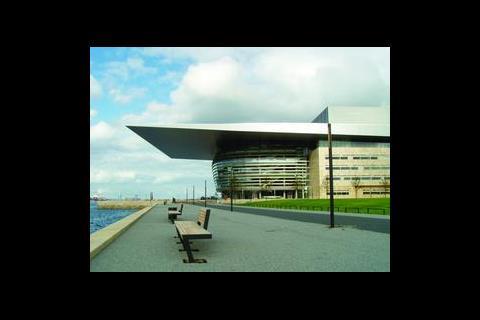
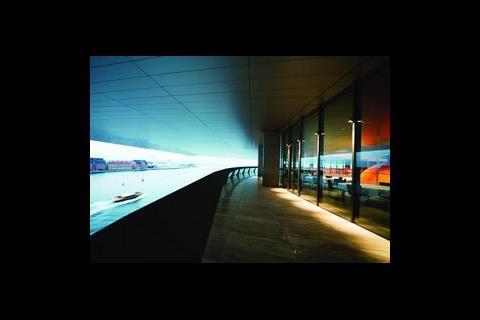
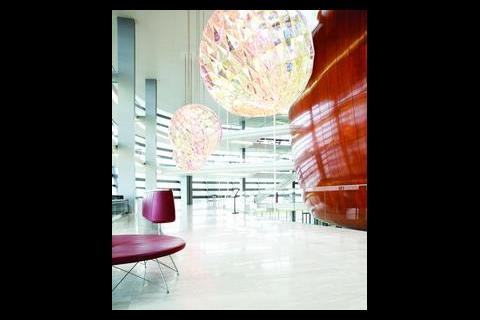
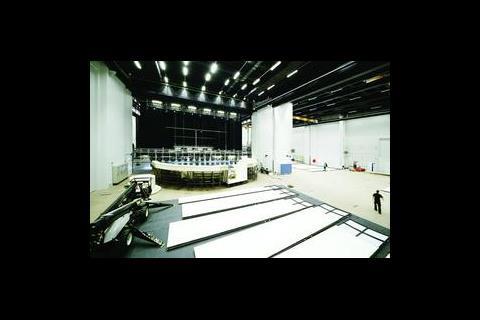

No comments yet