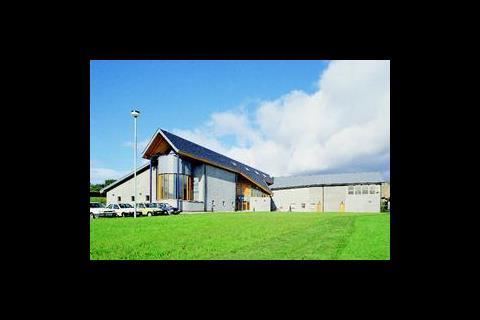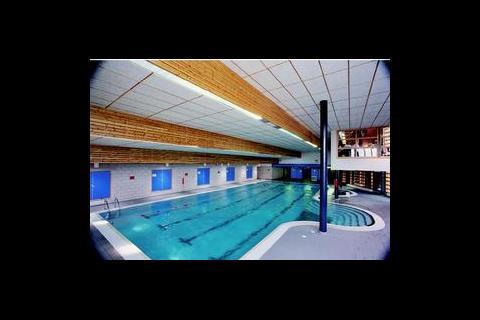The architect, Gaia, has long been designing environmentally innovative buildings. This one is no different. Extensive use has been made of softwoods from managed sources, and only treated with preservative where absolutely essential. Windows and doors have been made of short lengths of timber which would normally be discarded.
However, what really makes this building unusual is its application of permeable or pore insulation. This is where air is blown or drawn into the building through a permeable insulation layer. Heat conducted out of the building helps to warm the insulation.
The 3356 m2 (net) centre was completed in late 1998. Unusually for a sports centre it comprises two storeys. The ground floor is home to a swimming pool, sports hall, changing rooms and fitness suite (the latter conditioned by split air conditioning units). There are also offices, the main reception and two squash courts.
Much of the first floor is taken up by a four-lane indoor bowls hall. This sits half on top of the changing rooms and half on, and cut into, the slope. Rather ingeniously, Gaia has brought the first floor to life by creating a toplit street, a central place which includes the snack bar/viewing gallery to the swimming pool, while leading to a meeting room and multipurpose room which doubles as a viewing gallery to the sports hall. The central building services plant is also housed on this floor.
The benefits of pore ventilation
Pore ventilation has been used in houses in many countries, and widely applied in Norway. Studies by Gaia for SportScotand during the early 1990s identified potential opportunities for blowing air through permeable insulation in sport centres. The McLaren Community Leisure Centre represents the first time it has been used in a large building in the UK – and reportedly the first time anywhere in a swimming pool.
Quoted advantages of pore ventilation include:
- well-diffused air supply with steady downward distribution. Together with partial extraction at low level this may also reduce humidity levels and ventilation requirements in the pool area
- low air velocities, which are particularly important for badminton in the sports hall
- stratification reduced or eliminated, as the warm air that tends to accumulate under a ceiling is diluted by cooler incoming air
- a dry roofspace (particularly over the swimming pool) owing to the pressurised ventilation
- capital cost savings by eliminating supply air ductwork
Pore ventilation might also give health benefits, in particular from more uniform air distribution. There is also less ductwork to get dirty.
At drift velocities in excess of 3 m/h, nearly all the conduction heat loss from 100 mm of insulation can be recovered. Most of this heat transfer occurs near the bottom of the insulation layer (figure 1).
Where air change rates are relatively low – as in the dry sports areas – this passive preheating is sufficient to eliminate the need for heater batteries. This saves money, maintenance and fan power. At higher velocities (as in the swimming pool during the day) the heat loss saving is small in relation to the air preheating load (the straight line rising steeply from the bottom left in figure 2).
Indirect benefits are also possible. Mixing incoming air with room air at high level can help to avoid stratification and associated additional heat loss. The improved filtration of air which comes from the permeable insulation acting as an enormous terminal filter, can be very effective for fine particulates1.
Research in Sweden suggests that clogging should not be a concern for a hundred years or more. Further research is underway at Robert Gordon University in Aberdeen.
Lighting issues
While daylight is relied upon extensively on the upper floor, the nature of the site, the deep plan and the roof construction provide less opportunity on the ground floor. The windows to the swimming pool and the sports hall are at the corners and give good outside awareness, but they only displace electric lighting in bright conditions.
The electric lighting is generally of compact fluorescent fittings in the circulation areas, while the pool hall has metal halide lamps. High pressure sodium is used in the sports hall, and conventional tubular fluorescent fittings are used elsewhere.
Occupancy sensors work well in the sports hall, squash courts and changing rooms, while the smaller rooms make do with simple switches. Otherwise lighting in the main public areas is controlled from the reception desk.
Ongoing performance and PROBE investigation
The building is being monitored by Gaia Research as a DETR Partners In Innovation project, with the assistance of SportScotland and SportEngland. Preliminary results indicate that the dynamic insulation is acting very much as predicted. The heat recovery has worked well, with the air supplied to the swimming pool typically picking up some 8°C in the dynamic insulation. Stratification has also been minimised.
Moisture levels seem to be under control. Indeed, moisture levels in the insulation, timbers and ceilings are unusually low, particularly over the swimming pool, where the ventilation operates constantly.
There has been no evidence of moisture accumulation in the roofspaces, which had been feared at one time. The ventilation appears sufficient to overcome any back-diffusion of water vapour, and the moisture buffering capacity of the insulation stopped it getting significantly damp during periods of plant failure.
Even when the swimming pool was operated to give a higher relative humidity than intended, there was less condensation than one may have anticipated. This is because the downdraughts, which fell over the cooler parts of the fabric, were fed by drier air from ceiling level.
About 25% of the air supplied leaks out of the roof spaces through cracks without passing through the dynamic insulation. While the engineers had conservatively assumed up to 50% leakage, a future design should seek much better fabric airtightness.
Solar heat gains, via the uninsulated roof coverings over the dry sports areas, (the swimming pool roof is insulated) have provided useful air preheating. On occasional hot sunny days this can be too much, and the areas are then naturally ventilated.
Experience with highly or unusually serviced buildings demonstrates the difficulties of getting buildings to work as well as their designers intended. The lack of familiarity with the McLaren Centre's innovative aspects has certainly made it difficult to identify and implement solutions.
During the research for this article the building owners and design team agreed to collaborate with the PROBE team on monitoring and improving the building's operational characteristics. This coincided with the decision to re-commission and fine-tune the building.
The PROBE activities will include:
- commenting on performance
- visiting the site to comment on the recommissioning process and the results achieved
- reviewing system operation and environmental and energy monitoring data, and suggesting further fine-tuning activities
- assisting the occupiers in seeking to improve comfort, performance and energy efficiency
A PROBE report on the building's performance will appear in a future issue of Building Services Journal.
Central plant
The building is equipped with three atmospheric boilers serving the swimming pool calorifer. Two other boilers (one condensing) serve the space heating needs and the air heating systems. For comfort and efficiency, the sports hall, swimming pool, squash courts, changing and related areas are underfloor heated via a Multibeton system. Additional radiators serve the pool hall, while other areas, including the bowls hall, have radiators with thermostatic valves. The air handling units serving the swimming pool, sports hall, squash courts and bowls hall pressurise the roof voids to around 10 Pa in the dry sports areas, and up to 25 Pa for the rh-controlled variable volume swimming pool system. The air then diffuses into the occupied spaces via 100 mm of permeable insulation (Warmcell recycled cellulose fibre) laid over a perforated reinforced polythene sheet. This is above permeable ceilings of either slatted timber or Heraklith magnesite/wood fibreboard. The heated and moist air, extracted at low and medium level in the swimming pool and the wet changing area, is passed over the evaporator coil of a three-stage heat pump. This then heats the pool water (the boilers are only used for heating from cold or for top-up). The air from the bowls hall passes out into the “street” via transfer grilles, then into the servery and finally out via the kitchen extract. Rather than being dumped to the atmosphere, exhaust air from the sports hall is transferred to the changing rooms by two ahus serving a conventional system of ducts and ceiling diffusers.Dynamic insulation and breathing envelopes
Breathing envelope construction is of two types: moisture-open (with permeable interior finishes and a progressively reducing resistance to gas and vapour diffusion towards the outside to avoid interstitial condensation) and air-open (in which air itself passes through the structure). A well designed moisture-open system includes hygroscopic materials (plaster is good) which moderate swings in interior moisture levels while the wall dries slowly and constantly to the outside under most conditions. Dynamic insulation is a special case of an air-open system. If the airflow is constantly from outside to inside, the incoming air is warmed by some of the heat which would otherwise have been conducted out. Figure 2, below, shows how the heat lost by conduction falls as the air speed increases. In order for this to work, a slight negative pressure must be maintained within the building by stack or mechanical means. Unintended air leakage through the building envelope must be reduced, and the effects of varying wind pressure must be controlled. In dynamically-insulated houses, Gaia tends to depressurise the building and bring air in through the walls. Since no conventional wall finishes allow air transfer, Gaia creates a gap between the insulation and the surface material and installs air vents at the top and bottom of the interior walls. The gap can also accommodate electrical services. In non-domestic construction, dynamically-insulated ceilings are often more appropriate. At McLaren (figure 3), roof and ceiling voids are positively pressurised by fans. A layer of Warmcel blown cellulose fibre acts as the heat and moisture exchanging mechanism. A layer of perforated reinforced polythene sheet underneath this provides controlled inward diffusion of air. For more information see the proceedings of a recent conference (Gaia Research Publications ISBN 09533 1262 3), and a paper which Gaia will present at the CIBSE/ASHRAE Dublin conference in September 2000.Downloads
Source
Building Sustainable Design
Reference
1Taylor B & Imbabi M, `The building envelope as an air filter', Buildings & Environment 34, 1999. The author acknowledges the help of Gaia Architects and Gaia Research for their help in preparing this article.





















