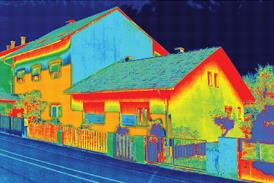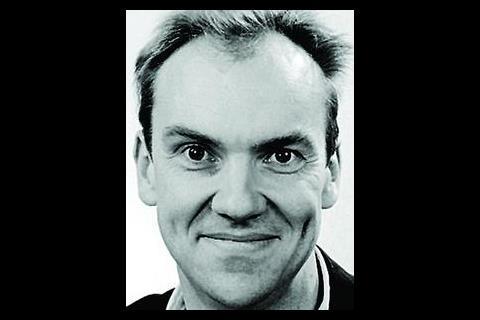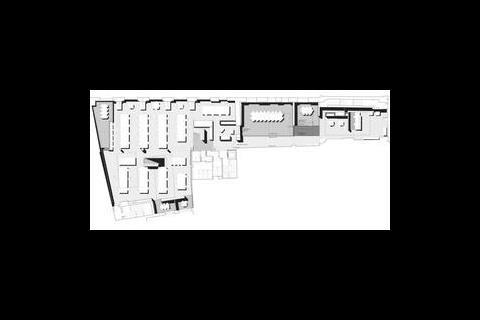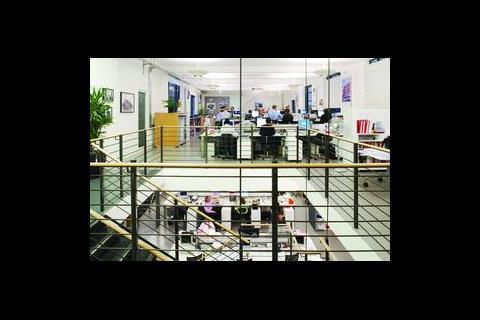Buro Happold has transformed its London office to create an environment that will allow ideas to be shared freely between engineers. Partner Adrian Robinson tells BSj just how the firm went about it
At Buro Happold we needed a workspace that would support our multidisciplinary, collaborative approach to projects – one that would encourage professionals from the different disciplines based here to talk to each other. Our existing office environment did not facilitate this interaction. As a result of a rapid growth in staff numbers over the last few years, 17 Newman Street (just north of London’s Oxford Street) had become an uninspiring environment, with the space dominated by files and desktop computers. A few framed images of completed projects were the only clues to the occupants’ profession.
We realised that the office, with its conventional desks, was inhibiting design discussions. It was apparent that with the loss of traditional drawing boards, in favour of CAD terminals for design, people were not discussing a project’s design as much as they used to – have you ever tried to have a decent design discussion at a computer screen? We needed to change our way of working by changing our office environment.
The first step in the office’s transformation was to call in specialist design consultant DEGW to guide us through the process. They started by measuring occupancy densities in the office and found that in some areas staff were packed in like sardines – 8 m2 per person – but other areas were empty. They also invited us to their office, which functions like a working laboratory for office workspace, to show us how they worked.
We then asked our staff what it was they wanted out of their office space. When it came to desks, their wish list was simple: storage space, daylight and a working computer. As long as these were in place they were happy. From the company’s point of view, it was also important that staff remained relatively mobile. Most of our engineers are involved in several projects at any one time, making fixed project groupings impractical. We needed to be able to move desks and people around quickly to respond to changing workloads.
In addition to DEGW, we also asked product designer IDEO to help us understand how our workspace could perform better. IDEO embraced the idea of grouping project teams closely together in flexible workspaces with designated areas for holding impromptu meetings. They created a blend of spaces to encourage openness yet allow for some personal privacy too. In addition, they defined public areas as places to “show and tell”, where designers could show off their schemes.
As well as this, we spent some time observing our staff and how they use the office, an exercise that uncovered many interesting things. For example, we found that there were desks unoccupied for long stretches of time and that staff didn’t talk to people sitting more than a few metres away – instead they relied on email or the phone to communicate. It also became evident that they didn’t have enough space to lay out drawings on their desks.
From our research we concluded that we actually needed a new type of desk, one that would support dynamic design discussions like the old-style drawing board used to. The solution was to make our desks higher – as high as a drawing board in fact – so that people’s computer screens were at head height of passing colleagues and would therefore facilitate discussion.
Having spent some time understanding our office and the way it worked, and having seen different types of workspace either in action or in showrooms, we began to understand what we were aiming for in the fit-out. The next stage was to refine those ideas, make sure they worked and roll them out across the offices.
Design Engine Architects became involved to take the design to completion. In addition to wider office environment considerations, Design Engine carried out a series of studies to analyse how desk space was, and could be, used. This was considered in connection with the provision of “break-out” spaces, which would allow certain desk activities, such as layout space, to be shifted away from an individual’s desk. Their emphasis was always to consider the individual workspace as part of a larger network of work activities.
Before we rolled out our ideas across the entire office, Design Engine created a prototype to allow us to test our new concept. The architects designed a new raised, open meeting space adjacent to the back wall of the ground floor office, in recognition that the area was a focal point for the office. This wall had previously been covered with shelves of filing, which were replaced with ceiling tiles and sliding white boards to enable designs to be pinned up and discussed.
We invited 16 staff to use the new desk spaces, and everyone in the office was free to use the new meeting spaces. After a few weeks we asked staff for their comments, which were very positive – but with some important exceptions. They liked the new desk spaces and flexible layout tables; they approved of the shared workspaces; the under-desk storage units worked well; the new, simpler colour scheme looked good; and the white boards and metal walls for pinning up drawings worked well. However, the higher desk height was not quite so well received – users could see how the desk created the opportunity to collaborate and interact more freely but the chairs were uncomfortable. So we changed the design of the chair used and over time the staff adjusted to the new working height.
Design Engine took the most successful ideas from the prototype and developed a strategy to inform the design of the rest of the office. The new workspace has moved away from the individual workspaces to focus on the more inclusive breakout and meeting room spaces. These vary in formality from the project team-based table area that encourages spontaneous gatherings to the more formal conference rooms. The meeting areas are arranged around the edge of the floor plan, next to the windows and stairwells, while the workbenches remain central to the plan.
Ultimately, everyone has a more modest desk space, but they can now make use of many more shared spaces. This was a crucial step. Personal space is important, but to create a collaborative space requires a different balance of shared and personal space.
We now have break-out areas and hot desk spaces on every floor, making it much easier for visiting staff to feel part of the process and share knowledge. We combined the dining area with the library, because we know that the only time we have to “browse” and take out books is during breaks and lunch hour – an idea that we stole from the larger bookshops that have successfully combined coffee shop and meeting spaces.
The changes to the workspace have done much more than simply change the physical environment of the workplace. Inevitably, they have changed the way we work and communicate with each other. We believe the new space will provide a more stimulating environment for the 230 employees now working in our London office and enable us to deliver even more innovative and creative engineering design solutions.
Downloads
Source
Building Sustainable Design























No comments yet