Whereas retail and commercial sectors look at 12 and even 18 hour spaces airports are generally 24 hour sites and with that comes the need to consider full darkness lighting scheme and the way the space changes throughout the day with different dwell times and different activities. "Putting it simply, people have a limited amount of time, they have a fixed destination and they don't want to get lost," explains Jane Gosney, technical director of WSP Lighting. "But also during that time they need to be made to feel comfortable and they need to feel that they have adequate lighting for a range of tasks."
One of the biggest issues is wayfinding, passengers may have an ultimate destination but they aren't necessarily walking directly to it, so along with signage, natural and artificial lighting play a critical role in guiding passengers both to and from their flights. At the recently opened Liverpool John Lennon Airport the architects wanted to emphasis the building's transparency so as to allow travellers to immediately see into the building and understand the location of the check-in desks and circulation routes as well as enlivening the arrivals area.
The building's footprint, long with a relatively shallow depth, means the double height fully glazed north facade allows natural light to permeate well into the arrivals hall enabling it to be naturally lit throughout daylight hours and allowing arriving passengers to easily orientate themselves. Conversely the south facing aspect is used to house retail outlets, coffee shops and cellular spaces thereby acting as a separation both environmentally and in planning terms from the north facing cooler, naturally lit arrivals space. "Once you pass into the departures area, you feel safe and you're just waiting for the plane, having a cup of coffee or whatever and so sunshine is quite welcome," says Gosney. Care was needed however to provide local cowls to monitors and check-in desks so that information could be easily read on sunny days and sunpath studies were carried out to look at incident light on glazing to identify potential dazzle problems for pilots.
In terms of artificial lighting the goal is to provide wayfinding lighting that complements rather than competes with that lighting the surroundings – both typically around the 200 lux level. At Stansted Satellite 2 daylight linked switching controls the lights in the departure lounge so that as daylight fades in the central corridor downlights come on throwing focussed spots of light on the carpet to create a pattern effect. "The idea was where we had movement we would have these stepping stones of light and where we had sedentary activities we would have the indirect lighting," explains Gosney.
Escalators also require particular attention when it comes to lighting. Departures at Stansted are from remote satellites accessed by a sub-surface train system. Passengers disembark in 'station boxes' some 9 m high, which house escalators to take them up to the departure, level. In the KLM departure lounge uplights on free standing columns with local reflectors have been installed to create both a dramatic effect and focus passengers on their route.
"We have three conflicting debates," says Gosney. "Architects want invisible high performance equipment, at high level and they want it to be maintainable. This lighting system, which was in its time street lighting, was used as an indirect source." As this area is in use 24 hours a day the issues of maintenance and downtime was uppermost in the designer's minds. As Daren Easton, associate director of WSP Aviation explains, "As part of the handover a hydraulic lift was provided which could be brought along the transit system. We needed to get that agreed in principal with those carrying out the maintenance, making sure it would fit and confirming a method."
The wattage of lamps is graduated over the incline of the escalator to provide a uniform lux level, "We tend not to use luminaires integrated into the escalator, says Easton, "they tend to be separate which means our lighting installation needs to take account of the steep incline".
Designers aren't relying solely on conventional soffit lighting either. Coloured skirting lighting from fibre optics are being proposed which presents green lights to guide passengers when they are walking in the right direction and red when they are travelling the wrong way. LEDs are also being considered.
Retail therapy
As dwell times in airports have increased recently, particularly with heightened security following 11 September, so the spaces within airports have become more complex. A large proportion of terminal space is given over to retailers, coffee bars and the like.
While their lighting is dictated by the particular franchise Gosney points out that it is important that the surrounding spaces aren't too brightly lit to prevent encouraging retailers to overlight and compete against one another.
"There are so many competing brands it is important that the architectural lighting statement is strong to allow the other things to bounce off it," says Gosney. Stansted which opened in 1991 is one such example. The original building consisted of structural trees on the concourse level set out on a 36 m grid to support the 12 m high roof. All structures within the space were limited to a height of 4·2 m to maintain the perception of volume, while metal halide uplights are hidden within the structural trees to give a bloom of light running up the pyramidal structure. When it came to extending the terminal recently WSP reassessed the original lighting scheme, which used a lot of bespoke lighting units, to take account of new products now in the market place. "We maintained the main elements of uplighting the roof," says Easton. "Effects like wall washing have been achieved using standard components as opposed to the bespoke units that were used on the original. The lighting effect is similar, so as you walk from the existing terminal into the new you don't really see a change."
At Liverpool John Lennon Airport the arrivals hall is lit by a combination of uplight and downlight from metal halide flood projectors, while the curved form of the roof trusses is accentuated with a narrow beam of blue light. The window wall of the external elevation allows the spill of light from inside to advertise the form and function of the structure.
Passengers are also recipients of passive marketing as they pass to and from their flights. Advertising sites are a source of revenue for most airport operators and generally speaking are backlit. "Because they are self luminous you need to take on board the visual scene you are creating as part of the whole," says Gosney. Similarly there are also an attempts to provide public art – BAA for one has its own art consultant – to add interest and stimulate people during their journeys. These range from paintings, photography, mobiles and sculpture.
Business passenger numbers have mushroomed recently and with it the need for flexible spaces, particularly where laptops can be used. This means providing suitable furniture and 350-500 lux lighting levels on the horizontal plane. These commercially important passengers (CIP) also mean the creation of vip lounge areas that are more intimate in contrast to the large scale departure lounges. Here the furniture is more hotel style with soft relaxing chairs, tables for informal meetings and walled booths with desk units, and sockets and telephone points. "The ambience in CIP lounge is more luxurious," says Gosney. "Lighting effects which are purely visually appealing are often incorporated." These include pendant lighting, wall and table lights to coordinate with furniture and lighting features such as the fibre optic bubble tank with a colour change wheel at the KLM UK executive lounge at Stansted. So while there's no guarantee your flight won't be turbulent, your journey to the plane should be a smooth one.
Source
Building Sustainable Design



















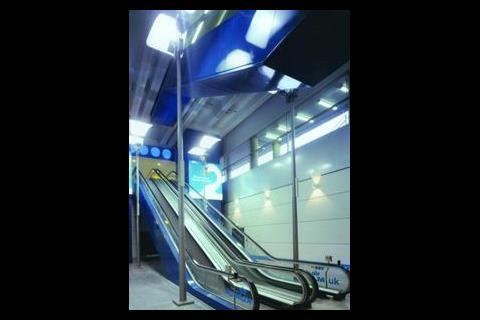
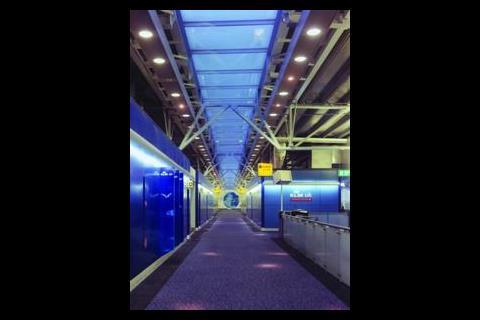
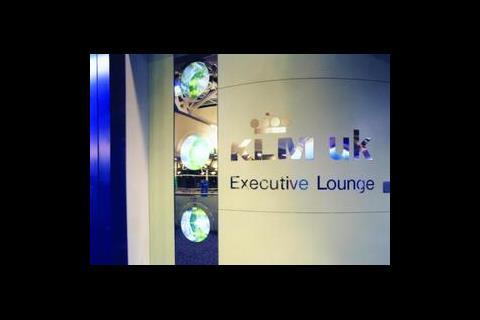
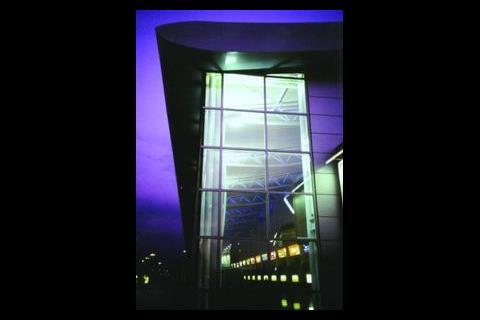
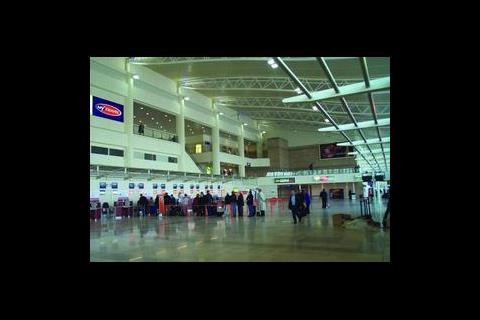

No comments yet