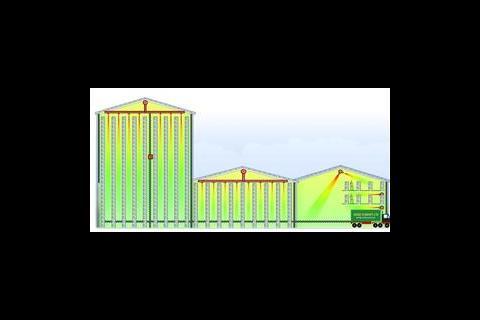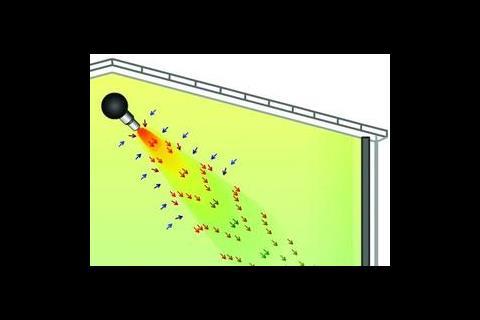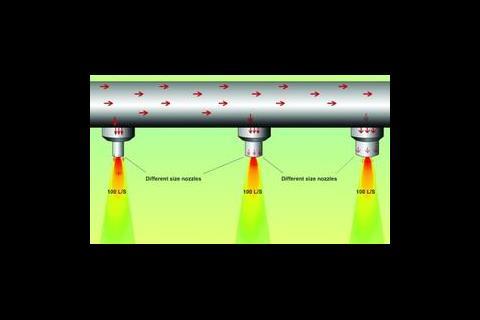The evolution of the modern day warehouse has been one of increasing efficiency, discovering the best ways to use the space available. With the introduction of mechanical handling equipment the aisle space between the racking in which the mechanised picking machines function was considerably reduced.
Mezzanine floors are put in above loading areas – a previously wasted area of space in warehouses, and heights have increased with bays going up to as far as 40 m. These innovations and modernisations have resulted in the kind of facility seen at Waltham Point – but how would such a space be heated and ventilated?
A large volume building has numerous varying requirements: controlling stratification in high bay areas; even distribution of air in areas of dense racking; ventilation of mezzanine areas; dispersing heat generated by mechanical handling equipment; and compensating for high infiltration in loading bay areas.
Five of the most common options will be considered briefly here. One option would be to use floor mounted cabinet heaters, suitable for small, low height, open buildings. However, such a system has high life cycle costs. The heaters take up valuable floor space and require several roof perforations for the flues. With racking and mezzanine flooring commonplace in the modern warehouse, this kind of solution is often impractical.
Gas fired unit heaters are also a possibility for small low height open buildings. Claims of low capital costs for these systems are tempered though, by the extensive gas and electrical infrastructure needed. Maintenance would also prove difficult with equipment located at high level requiring specialist access equipment. Its inflexibility often rules it out for the 21st century warehouse.
Radiant systems, suitable for old, poorly insulated and leaky buildings may also be considered. Although they are designed to operate on the principle of heating surfaces rather than air, convective currents around the emitters can lead to high roof temperatures.
Irregularity in floor temperatures is also common, as the whole floor cannot be covered. Maintenance would again be problematic with all the equipment at high level. When you consider the mezzanine floor and racking, it becomes clear that, due to high temperatures in close proximity to the heaters this system is not always well suited.
A low velocity conventional air system utilising swirl diffusers or similar terminal devices is occasionally used in warehouses. However, due to the need to limit the supply air temperature, the size of both the ductwork and the plant can bring limitations.
The running costs would also be higher due to large fan motors and high levels of stratification. Again, when racking and mezzanine flooring is introduced into the scenario, it is clear that the design restrictions of the terminal devices and duct size limitations mean the system is not always suitable.
The fifth option is to use an induction box type system. The box systems are similar to an air induction system but with the primary entrainment taking place within a box from which the nozzle discharges high temperature air. The systems usually operate at a temperature of around 140°C and require ductwork insulation to prevent excessive heat loss. Induction box systems are fairly efficient when it comes to control of stratification. System pressures are greater, however, which leads to higher running costs. In a modern warehouse, problems associated with locating the boxes in densely racked areas and in the mezzanines with height restrictions, can cause difficulties.
Air induction system
Air induction systems are another alternative which have evolved over a number of years. The system uses numerous free blowing jets throwing out heated air. The use of nozzles draws the high level air into the stream of air being supplied and enables highly efficient stratification control. The air induction system can be designed to work with dense racking, discharging air down the aisles to provide even air distribution. If the racking is changed in any way, the ductwork and nozzle layout can be reconfigured as required. The system can also be designed to accommodate mezzanine areas, supplying air into the most congested of spaces.
In the Sainsbury's distribution centre, Jet Environmental has installed six air induction systems to meet this mammoth building's (it measures over 230 m in length) requirements. The main criterion was to limit the temperature in the building during summer months. In addition, another specification of the solution was to prevent the sprinkler system from freezing during winter, so the minimum temperature within the space has to be maintained above 5°C.
So, with the dense racking, combined with high internal heat gains caused by the mechanical handling equipment and the need to ensure protection from frost, an air induction-based solution was installed. The system attains a high degree of controlled air movement in order to dissipate the heat gains, along with a good level of air distribution to ensure the sprinklers are not at risk from frost.
Jet director Robert Simpson says: "In principle what you end up with is good temperature mixing, relatively small ducts and central location for the plant". Plant is often located on the top of an amenities or toilet block so its out of the way and also gives single point maintenance. Air exits the nozzles at a relatively high velocity and it entrains any air in the space and mixes it. "The end result is that we end up with very low temperature gradients from floor to ceiling," he adds.
The system that has been installed also takes into account that need to get the air specifically down the aisles of the racking – an important consideration for the various products housed in the building.
Simpson explains: "It can be adapted to serve in the racking so we're getting air exactly where it needs to be which is ideal for the product. It's very simple to add nozzles to the system to take care of penetration and ventilation within the mezzanine areas."
Jet has developed the 'balanced jet technology' as a differential from other products in the market. Simpson says: "Numerous tests were carried out on the standard taper design to arrive at a more efficient and effective nozzle design. The 'balanced jet' nozzle gives a more streamlined airflow through the nozzle and a more controlled flow of air as it exits the nozzle."
The company claims the 'balanced jet' nozzle requires 30% lower pressure to achieve the same airflow as similar taper nozzles. The resultant advantages are lower electrical costs and reduced noise levels.
Another feature of the 'balanced jet' system is that it is self-balancing. This is achieved by the use of up to twenty different sized nozzles, each one selected for its location along the ductwork in accordance with the pressure available at that particular point in the system: "We do not install one size of nozzle in the ductwork and then rely upon dampers at the outlets to equalise the airflow between the nozzles. During the design stage we calculate the pressures that are available around the system before selecting an appropriate size nozzle to achieve the required airflow and throw at that pressure."
The end result is a number of different sized nozzles, each supplying the same volume of air. Smaller nozzles nearer the fan where the pressure is greatest, gradually increasing in size to the end of the system where the pressure is lowest.
This system is more effective than those which uses dampers to balance the airflow claims Simpson, as they require checking and adjustment. This can be an extremely time consuming operation when it has to be carried out on hundreds of nozzles, and, as Simpson states: "It could take days to achieve correct balance usually at a stage of the project when time is at a premium".
Simpson also adds that the air induction system is suitable for ventilation of the modern warehouse: "Following the new Part L regulations, I think ventilation will become an increasingly important factor in the choice of climate control in the warehouse environment. The air induction system is suitable because it can be designed to supply any amount of fresh air all year round to limit internal temperatures."
Although they may not seem to be the most challenging of building design projects, there are many factors affecting choice of ventilation system for today's warehouses. They are becoming more airtight in construction, with increased insulation. Internal temperature gains are also much higher, with warmer summers and extensive use mechanised handling equipment.
Large scale high-tech warehouses are also becoming much more commonplace, with most of the UK's largest supermarkets creating the giant sheds on the periphery of major cities. And the value of the goods stored is such that the clients take the climate control of the warehouses very seriously.
For more information on Jet Environmental systems see www.jetenvironmental.com
Source
Building Sustainable Design























No comments yet