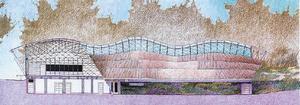The Centre will be home to three integrated workshops for carpentry, building , plumbing, roofing and wheelwrighting conservation, along with a close-controlled artefacts store and classrooms.
The earth-protected masonry base of the building will be roofed by a loosely clad, laminated, clear-span timber grid, designed to reflect the rolling Weald topography. Direct solar collection will pre-heat water which will then be pumped through an underfloor heating system, itself thermally connected to the floor slab and the ground.
Architects: Edward Cullinan Architects; structural and services engineers: Buro Happold; project manager and qs: Boxall Sayer. The project is due to be completed in November 2001.
Source
Building Sustainable Design




















