It was Cundall Johnston & Partner’s task to translate this light and airy design into a comfortable and low energy workplace. We visit the Wellcome Trust’s new headquarters to find out how they did it.
When Hopkins Architects submitted its competition entry to rehouse the Wellcome Trust there was one obstacle standing in the way. Between the Trust’s existing admin offices and the site for its new hq on the corner of Euston Road and Gower Street was the small matter of another building. “Hopkins argument was that they should buy the building in between and create an entire city block,” says Alan Fogarty, environmental engineer for Cundall Johnston and Partners, m&e consultants behind the scheme. “That way the building would bring the Trust together on one site.”
The idea won favour with the Trust and a deal was done. The sleek new hq which has gone up has been designed to contrast with the heavy stone of the adjacent office. Exposed steel and clear glass are the only materials used for the structure above ground and just like another of Hopkins’ recent buildings – Portcullis House – it uses an intricate facade to make it all work.
This time around the emphasis was on a ‘light and airy’ building, which took into account the client’s wish for a strong sense of connection throughout the space. To help reduce its mass the building is arranged as a 10-storey block along Euston Road with a narrower five-storey section along Gower Place. A 100 m long curved steel and glass roof springs from the fifth floor of the southern side, rising five storeys to enclose the 9 m wide atrium that runs the full length of the building. This atrium, which is open to the floor plates, provides the social hub for the organisation.
The building contains many of the trappings associated with a company headquarters. Beneath the glass roof of the south block sits the staff restaurant with another internal cafe on the ground floor, but here tell-tale signs emerge that this isn’t a purely commercial venture. For example there are two lift groups – scenic and non-scenic – where a single block of six would have done, and mini atria and spiral staircases for additional access between office floors. The result of all this is a net to gross figure of around 70%. Also adding to the mix are three 100-seat panel rooms where medical experts from around the world will meet and an archive nestling in the two-storey basement to house the Trust’s collection of books and medical artefacts. Designed to meet BS5454 standards, it houses 29 000 m of linear shelving.
Environmental strategy
The original concept for the scheme was to employ natural ventilation, however it was soon apparent that the noise and air pollution from Euston Road made this unworkable. With a sealed building in mind the design team explored its options. Despite the mix of functions, the designers were looking to achieve energy targets in line with ECON 19’s Best practice figures for a Prestige office. Serious consideration was given to using exposed concrete soffits with embedded cooling pipes to harness the structure’s thermal mass. “The only real stopper on that was that the Trust wasn’t really sure that it would be future proof for the comfort of its staff for the next 30-40 years,” says Tomas Neeson, project m&e engineer.
The Wellcome Trust had a good handle on what it wanted, “The Trust does all its own in-house maintenance and fm so they know what they like and what staff complain about,” adds Neeson. A combination of chilled ceilings and low level ventilation was ultimately selected for its mix of comfort and life cycle. However, for such a heavily glazed building this posed a serious challenge.
As with any radiant chilled ceiling system the limiting factor was the cooling output that could be achieved, making the control of solar gains crucial. This has been tackled using a ventilated facade. The system, from German company Metalbrau Fruh, is built up of three main components. A double glazed inner unit with one pane of low E coated glass and one pane of clear glass – which may be opened to allow access for maintenance and cleaning – and a single 3 m x 4·3 m glazed outerpane. Sandwiched between these is a 700 mm wide ventilated cavity, with an integral motorised venetian blind. Together this combination provides a light transmission factor of 0·55 and a U-value of 1·6 W/m2K.
To prevent a large heat build up the facade cavity is ventilated on a floor by floor basis through grilles mounted on the outside facade. “Normally the heat would bleed through into the space but you’re venting it and so cutting it out before it gets into the space,” says Fogarty. This dynamic process has a significant impact. Measurements taken in the summer show temperatures of 35-38°C on the outer facade, with surface temperatures on the inner pane almost down to room temperature at 23°C.
Low level manually operated dampers control the airflow through the cavity; motorised dampers were ruled out on maintenance, cost and lifecycle grounds and given the fact that they will seldom need operating. Instead the intention is that twice a year when the clocks change, the window cleaners will open or close the dampers as they do their routine cleaning – reducing heat loss in the winter months.
The motorised anodised aluminium blinds are automatically controlled via a solar sensor which tracks the sun’s movement. Users can override this using localised switches that offer four positions between open and closed, although twice a day the blinds will automatically reset, a feature partly introduced to keep the building’s appearance consistent.
The efficiency of the facade design has allowed chilled ceilings to be used throughout the floor plates, virtually eliminating the need to install chilled beams at the perimeter. These run at a supply temperature of 14°C with a return of 17°C. Water-cooled chillers reject the heat via plate heat exchangers to a series of 14 dry air coolers concealed on the north block roof. When external conditions drop below 10°C the chillers can be bypassed and the ceiling connected directly to three dry air coolers to provide free cooling.
Neeson says the use of groundwater to reduce the reliance on conventional refrigeration plant was considered when deciding on the cooling strategy. There was potential to bring an existing borehole beneath the Trust’s adjacent office back into service. Although this was capable of providing a proportion of the 30 litre/s extraction rate needed, the economics didn’t stack up. “The difficulty was because we are not near a water course we were going to have to pay sewage charges to discharge the water and that made it completely uneconomical,” says Neeson.
Ventilation and the atrium
The building’s ventilation strategy is straightforward. Fresh, tempered air is introduced through floor swirl diffusers on each on the main office floors. On the north side this follows a top down arrangement, with air drawn in from the top of the lift shafts and into roof level ahus. This set up is reversed on the south block – due to the glass roof – with air still drawn in at high level, where particulate analysis shows it to be cleaner, and ducted to a basement plantroom. Office air returns to the main rooftop plant via the atrium, eliminating the need for return ductwork and tempering conditions within the atrium.
Although in principle the environmental concept was straightforward, in practice it was being applied to an atrium with a very large volume bounded by large areas of glass and occupied spaces. As such there were serious concerns about overheating.
Thermal modelling of the space showed that with the glazed roof, temperatures in excess of 30°C could be expected at upper levels under summer conditions. CFD simulations also allowed the air movements and temperatures within the atrium to be studied. These showed that buoyant hot air could move from the atrium into the office areas and, due to its momentum being greater than air delivered from the underfloor system, it could overwhelm the air conditioning system, making it difficult to maintain design conditions within the upper floors. Added to this, the substantial solar gains along the ground perimeter of the western facade and on the facade itself, could potentially cause strong updraughts of buoyant air that could ‘cycle’ longitudinally within the length of the atrium. This could also drag hot air from high level down to the lower occupied levels.
To minimise the problem of buoyant air, the three uppermost floors are separated from the atrium by moveable – with the exception of the very top floor – glass partitions. These can be opened or shut by occupants, allowing contact between the office floors and atrium to be retained, while also enabling conditions to be held at critical times of the year. It also helped overcome concerns of noise and food smells migrating through from the fifth floor staff restaurant.
The selection of the glazing and shading of the atrium was based on dynamic thermal and shading analysis, which took into account the impact of surrounding buildings, in particular the adjacent 18-storey UCL Hospital complex now nearing completion. “As it is an atrium area you don’t necessarily want to treat it like an office, but you don’t want people to fry either, explains Fogarty. “We looked at the dynamic response of the building in relation to its actual environment and we came up with a facade treatment that limited solar gains, rather than putting in massive amounts of solar control glass.”
Although studies showed that the surrounding buildings would overshadow much of the western atrium wall for the majority of the year, they would provide little shading to the atrium roof. To limit solar gains fritted glass is used for the curved section in conjunction with 170 retractable tension blinds. These can provide 100% coverage at essential times of the year, which is particularly important in the restaurant area.
The construction of the raised floor was crucial to the success of the underfloor ventilation. “We were quite particular about the construction of the raised floor itself and the leakage as displacement systems are only good if the air is staying in the floor and getting into the occupied space,” says Neeson. The Kingspan system uses floor tiles sealed with gaskets and screwed into position. The set-up was pressure tested during construction to determine if it was within the allowable leakage rate.
Narrow perimeter trench heating has been used on the main floor plates. The success of this system lies in using the 60 mm wide trench as a displacement air outlet. A series of holes with hit and miss dampers along the base of the trench increases the effectiveness of the heater by continuously pushing air across it.
The design team mocked-up a typical 4·5 m x 3 m section of an office floor at BSRIA to test the facade, chilled ceilings and underfloor ventilation for a range of scenarios. As well as helping to overcome construction sequencing, it also revealed a problem with the recessed perimeter downlights. Here cool air coming off the chilled ceiling was being drawn back up into the light fitting before getting into the space. In the final installation this has been overcome by fitting a glass diffuser over the luminaire, but as Neeson explains without the mock-up you would never have known it was a problem.
Daylighting
The full height perimeter glazing combined with the atrium make the potential for getting natural light into the building large. Minimum daylight factors of 2·5% were sought and these are easily being achieved across the floor plates, rising to above 5% in the perimeter zones and on the shallower floor plates of the south block, and reducing the reliance on artificial lighting. The raked ceiling detail for the perimeter zone was specifically developed to help improve light levels – at the perimeter the ceiling height rises from the 2·8 m to 3·1 m. In studies using Radiance, figures in excess of 900 lux over 80% of the 4 m perimeter zone were predicted for the raked solution, these compared to 45% for a conventional flat ceiling. Moving into the internal zone light levels drop to between 300 and 500 lux, levels significantly higher than for a flat ceiling.
Fire strategy
A fire engineering strategy developed with Arup Fire made it possible to treat the building as a single nine-storey fire compartment above ground level. The fire fighting cores are located at the perimeter of the building away from the atrium, which also allows a direct path to outside air for natural smoke venting and avoided the expense and complication of pressurising the cores.
One of the influencing factors for sealing the top floor of the north block was to create a smoke reservoir below the atrium roof, with smoke venting carried out through the ordinary extract system. “One of the value engineering exercises we undertook was to demonstrate that the smoke would be cold enough when it gets to that level that we didn’t need a fire rated system, which was a big cost saving” says Neeson.
At basement level the fire and smoke ventilation system is one of the few areas where the services for the old and the new buildings link up. Here, as well as on ground level, there will be physical access between the buildings. The next phase of the development will see the transformation of the neighbouring offices into a conference and exhibition centre. Here the Wellcome Library with its 700 000 books, archives, journals, images and films will be housed and exhibited. When this is completed in 2006 the Trust should have a pair of buildings befitting one of the world’s largest medical research organisations.
Client The Wellcome Trust
Project and construction manager Mace
Architect Hopkins Architects
M&E consulting engineer Cundall Johnston and Partners
Structural engineer WSP
Quantity surveyor Turner and Townsend
M&E trade contractors Maxwell Stewart (mechanical pipework), Senior Hargreaves (mechanical ductwork), T Clarke (electrical), TAC (bems)
IT consultant Hurley Palmer Flatt
Fire consultant Arup Fire
Commissioning manager Dome
Wellcome Trust headquarters (The Gibbs Building), 215 Euston Road, London
Mechanical suppliers
AHUs Holland Heating
Boilers Hoval
Burners Reillo
Ceiling diffusers Gilberts
Chilled ceiling CCP (Lindab/Barcol ceilings)
Chillers Trane
Control valves TAC
Dry Air Coolers Guntner UK
Dampers Gilberts/ Actionair
Ductwork Senior Hargreaves
Displacement terminals Halton
Extract fans Nuaire
Expansion bellows Engineering Appliances
Fan coil units Diffusion
Floor grilles Krantz
Flues A1 Bridge Flue
Gas boosters Dunphy
Heat exchangers and hot water calorifiers HRS
Humidifiers JS Humidifiers
Louvres Gilberts
Perimeter heating BG Perimeter Systems
Pumps and pressurisation Holden and Brooke
Raised floors Kingspan
Sound attenuation Caice/Allaway
Sprinklers Argus
Syphonic drainage Geberit
Underfloor heating and cooling Warmafloor
Valves Hattersley
VAV boxes Gilberts
Electrical suppliers
BEMS AC Controls
Electrical distribution Groupe Schnieder
Electrical accessories Wandsworth
Fire alarm/detection ADT
Floor boxes/ grommits Britmac/ Powerplan
Lifts Kone
Power busbar Barduct
Trace heating Raychem
Underfloor heating and cooling Warmafloor
UPS E-TEC
Water leakage detection Aquilar
Facade suppliers
Ventilated cavity glazing Metalbrau Fruh
Atrium roof/ walls/ shopfront glazing Seele
Atrium blinds Levolux
Engineering data
Gross floor area 28 750 m2; Net usable area 20 300 (office) m2
Euston Square LUL station 516 m2; Archive storage 2400 m2; Computer suite 320 m2 ; Atria 1300 m2
Contract details
Tender date Trade contracts during 2001-2002
Tender system & form of contract Construction management
Design conditions
External 29°C/20°C; winter -4°C sat
Internal, winter 21°C, 40% rh; summer (a/c) 23°C, 60% rh
Circulation & toilets 21°C min
U-values
Walls 0·40 W/m2K; floor 0·40 W/m2K;
Roof 0·25 W/m2K; Glazing 1·9 W/m2K
Structural details
Slab thickness 130 mm; Clear floor void 250 mm;
Floor to ceiling 2800 mm; Ceiling zone 600 mm (inc structural beams); Live load 4 + 1 KN/m2
Occupancy
Offices 1 person/ 10 m2; Meeting rooms 1 person/2·5 m2
Target energy use (gfa)
Gas 122 kWh/m2/y; Electricity 260 kWh/m2/y
Energy breakdown: heating & hot water 110 kWh/m2/y; fans & pumps 88 kWh/m/y; refrigeration 35 kWh/m2/y; small power 26 kWh/m2/y; lighting 37 kWh/m2/y; lifts 16 kWh/m2/y
BREEAM Excellent
Loads
Calculated heating 2900 kW; installed heating 3400 kW; calculated cooling 2900 kW; installed cooling 3000 kW
Ventilation
Scheduled supply air temp 16-22°C; Room temp 23 +/- 2°C
Fresh air 16 litres/s/per person; Displacement supply 2·3 litres/s/m2; Filtration EU category EU8
Primary air volumes
Offices 42 m3/s; Catering 10·5 m3/s;
Archive storage 7·4 m3/s; Conference (panel rooms) 4·2 m3/s
Distribution circuits
LTHW 82°C flow, 71 °C return; DHWS 65 °C flow; Chilled water 6/12 °C; Chilled water, chilled ; ceilings 14/17 °C
Electrical supply
Transformers 2 x 2000 kVA (2400 kVa);
UPS system 2 x 320 kVa; Standby power 2 x 1000 kVa
Lux levels
Office 350; Conference 300; Kitchen 500; Computer 350
Lifts
Person 8 x 16 person at 1·6 m/s; Firefighting 3 x 8 person at 1m/s; Catering hoists 2 x 600 kg; Goods lift 1 x 2500 kg; Vehicle lifts 2 x 3000 kg
Source
Building Sustainable Design










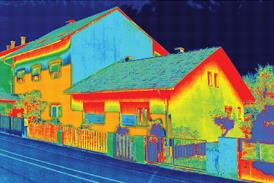








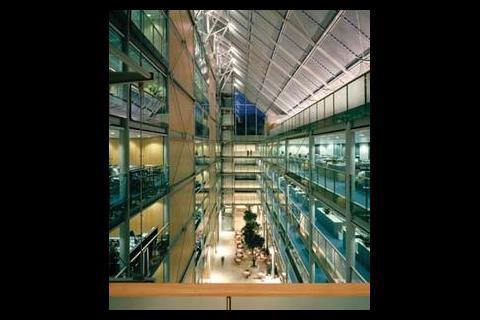
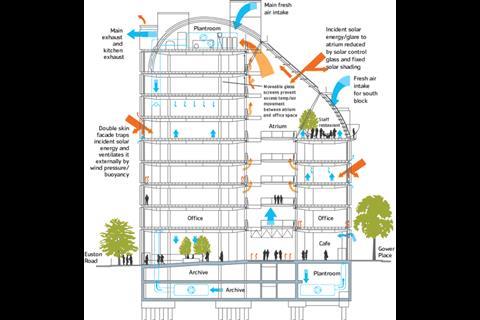
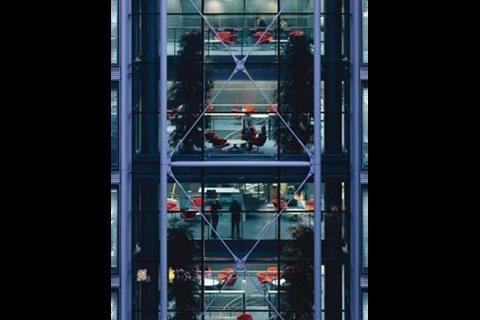
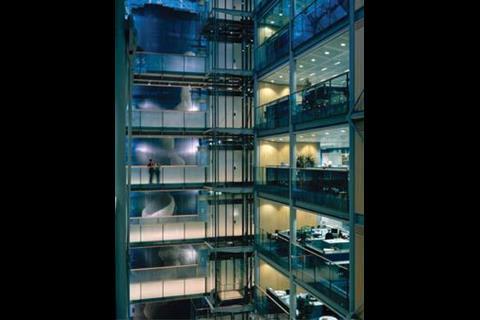
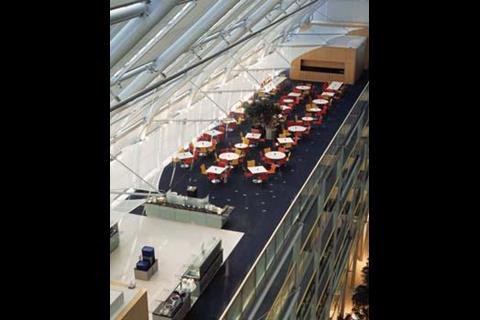

No comments yet