The Borthwick Institute, home to such treasures as William Wordsworth’s marriage bonds and Charlotte Bronte’s will, has just moved into a brand spanking new archive building. Danny Coyle takes a trip to York to find out how the services are helping to preserve history.
The Borthwick Institute has been home since the 1950s to one of Europe’s finest collection of archives. With documents dating as far back as the 13th century, the Institute’s old premises in York’s medieval guildhall of St Anthony the Hermit became old and difficult to maintain, and provided inadequate conditions for the storage of documents. With yet more material waiting to be archived by the Borthwick, and the need to make it all available to the public, it was decided to relocate to a site on the University of York’s campus. A £4.4 million Heritage Lottery grant was awarded to the project and a new purpose-built state-of-the-art facility has been created, with dedicated consultation and storage facilities as well as conservation, education and administrative areas. Institute director Chris Webb says: “The strong rooms in our old building didn’t provide the right environment to look after the documents and with a waiting list of material to be archived we had no more room. People also had to wait up to three weeks to get an appointment to use the archives.“ Whereas the old building isolated in the town the new archives are a central part of the university campus, with many more resources for people to use.”
Consulting engineers Buro Happold was appointed in 2000 together with architects Leach Rhodes Walker. The design team worked closely with staff from both the Institute and the university to ensure some of the key concepts for the architecture and the building fabric were in place early on. As the brief developed into a detailed engineering specification, it had to meet the requirements of BS5454 2000, which makes recommendations for the storage and exhibition of archival documents.
Buro Happold was also keen to minimise the building’s energy consumption. While the project was built under a guaranteed maximum price contract, the building services design was developed in much greater detail than usual, ensuring the quality of materials used and the layout of the critical areas adhered strictly to the standard.
The building stands three storeys high, sitting adjacent to the Raymond Burton library. The ground floor contains the main archive strongroom with 1200 m³ of usable space, a cold room for storing photographic material and staff toilets. The first floor has an additional 300 m² archive store with the rest of this level open to the public, containing the main reading room and a microform room. The second floor links to the adjoining library via an exhibition space which leads to a lifelong learning area to be used for lectures. The second floor also houses the Institute’s back of house activities. There is an accessions room where new archives will be processed, a main conservation room with a dedicated area for the application of wet conservation techniques, and an isolation room for treating documents affected by mould or infested by insects. Also on this floor are offices and staff ancillary spaces.
The strongrooms
The aim in servicing the archive strongrooms was to maximise passive control as much as possible to achieve the optimum environmental conditions, and to keep mechanical intervention at a minimum. This was achieved by working closely with both the architect and the structural engineer. The strongrooms are constructed of thick concrete walls to effectvely create two large boxes with high thermal mass. The rooms contain computerised racks each of which can be opened and closed independently. The structural mass is used to dampen diurnal changes that occur outside the store, and absorption of any heat gains within the space. The concrete construction allows the space to breathe, allowing moisture and heat to transfer slowly through the mass.
Extensive thermal modelling was carried out by Christian Struck of Buro Happold’s computational simulation and analysis team to assess the movement of moisture between the documents and the surrounding space. The modelling was carried out using two separate software packages: TAS and Energy Plus. The models analysed the moisture transfer through the building and the impact of the absorption of the stored materials and their impact on the room environment. Mechanical engineer Anna Matthews says: “Different wall make ups were modelled and the results were used to determine the required wall construction, particularly with respect to a plant failure scenario.”
The results of the models were then used to gain a better understanding of the fabric properties and infiltration rates required to meet the demands of BS5454.
As a condition of the Heritage Lottery fund, Dr Ian Ridley from University College London was appointed to monitor the modelling. It was at his recommendation that Energy Plus was used in order to model the moisture transfer. Matthews explains: “The stores will contain lots of documents that can both absorb and secrete moisture, so there will be moisture movement within the documents and within the room itself and therefore the combined effect needed to be modelled.” The package’s effective moisture penetration depth mathematical models simulated the impact of moisture transfer that occurs on the surfaces of the building fabric and stored documents. Results showed that to maintain the internal climate to BS5454 air conditioning was required during normal building use, however the building fabric would be sufficient to maintain the conditions for at least 24 hours in the event of a plant failure.
With the target temperature stipulated by BS5454 of between 15°C and 19°C, the temperature was set at 17°C +/- 1°C. Air is supplied to the strongrooms via high level distribution with a return grille at low level returning directly to the close control unit, housed in the plantroom. The close control unit recirculates the air maintaining the space at the required conditions. A separate air handling unit tempers a supply of fresh air to pressurise the space and provide fresh air for occupants. This enabled sufficient air to be provided to allow for an archive audit when up to 17 people could be working in the strongroom, without affecting the internal conditions. The close control unit is typical of those used in computer room applications. Matthews says such environments demand a similar level of control to the strongrooms: “The proportional controls required to be able to keep the room within a tight band aren’t something a lot of air handling units can offer. The controls developed for computer room cooling units offered the level of close control even though the loads are quite different. ”
Humidity in the strongrooms has been set at 35% +/- 5%. Webb says so far it has remained within those parameters. Plant rooms for the building are situated on either side in compliance with BS5454 that prohibits services from being distributed through the storage spaces, unless they directly serve that space. Routing all services around the archive had an effect on the overall building form and it was important this was incorporated very early in the design process. By interrogating the specific requirements of BS5454 the design team was able to reduce the amount of close controlled spaces and the close control units used provided the humidity and temperature control in a more compact piece of equipment than a conventional air handling unit would.
Lighting to the shelf stacks is provided by integral T5 linear fluorescent luminaries mounted to the tops of each stack which are powered and controlled by the mobile racking. Integrating the lighting with the stacks, together with the flatbed nature of the lighting installation helps to maximise the usable space within the archive. The integral lighting also ensures that independent of the stack locations there is always a uniform illumination on the vertical surface of the stack, such that boxes on the bottom shelves can be read as easily as those at the top. While the automatic controls were primarily designed to vastly reduce the energy consumption, lamp replacement requirements and internal heat gains, the staff also enjoy the ease of transporting documents without having to worry about finding switches.
The cold room, for storing photographic material was chosen over the original idea of a room containing refrigerators so as humidity control could be included. The room is conditioned to 7°C +/-1°C with a relative humidity of 35 +/- 5%.
The risk of fire was a key consideration in the design of the strongrooms. Both the strongrooms and cold store are contained within four-hour fire boxes. A gas suppression system was initially investigated but the client expressed concerns about damage to documents from the gas. A sprinkler system was also an option, and was favoured more so by the client because of their expertise in rescuing water damaged documents. This was eventually rejected due to the reduction in storage space to accommodate such a system, and because of doubts over its effectiveness when operating over closed shelving racks.
With the agreement of the local fire officer it was decided to simply install a VESDA fire and smoke detection system to protect the strongrooms and cold store. This provided cost savings and additional usable storage space. In the event of a fire the VESDA system gives an early warning, enabling the fire to be tackled by fire fighters as soon as possible. Webb says the Institute is happy for the fire fighters to use hoses in the rooms if necessary. “We decided we would want them to be able to get in here to limit the damage, because we know how to rescue water damaged documents, however we had to install drain holes in the floor for the water to escape again, these are normally sealed shut to prevent anything entering the store.”
Further careful details were required to meet the stringent requirements of BS5454. Where ducts pass into an archive they require both fire and smoke dampers rated to four hours protection. Following discussion between the design team with regard to constructability, cost and performance as well as investigation into the products available, it was decided to opt for separate fire and smoke dampers with a fire/smoke seal between the two. Matthews says: “It was one of the interesting twists along the way but we had to make sure it met the BS5454 to make sure these rooms were fit for purpose.”
Research spaces
The first floor reading room and microform room provide space for visitors to investigate documents and presented the design team with the challenge of providing enough light in the room for people to see the documents, while maintaining it at a level that wouldn’t damage them. Electrical engineer Neil Sutherland explains: “All lights have ultraviolet filters as have the windows. The Institute wanted to allow the public enough light so they could see the documents but limit the uv in terms of the fluorescent tubes. They were more worried about people damaging materials by not being able to see them properly so we’ve maximised the use of daylight, while limiting the uv coming into the space as much as possible, illuminating the ceilings and walls to ensure the spaces feel bright.”
The windows in the room are vertical slots to achieve good daylight and the temperature is set between 18°C-21°C. Once again the Institute were concerned that the temperature shouldn’t be allowed to get too high if there were very sensitive documents being used. A balance had to be struck between the comfort of the people using the space and the condition of the materials. Matthews says: “The public spaces don’t need to be as closely controlled because the documents aren’t going to be kept there for long, however there is an acclimatisation period so people may have to wait a short time while the documents warm up after coming out of the colder strongrooms.” The space is supplied with tempered fresh air but is controlled locally by fan coil units to provide comfortable conditions. Staff have local control of the internal temperature to manage the balance between comfort and limiting the acclimatisation the documents go through.
It’s not often that a project’s design is dictated by such a rigid set of requirements, but the design team were able to refer back to the BS5454 document every step of the way for a clear answer to any questions they had. Sutherland also says that having an educated client meant that where the standard decreed a certain approach, they were able to ask Webb for further guidance and through discussions come to the optimum solution: “We had Chris on hand to ask about some of the finer elements of the BS and by understanding how the spaces would be used he was able to help us interpret the standard so that we best achieved the needs of the building users. If it had been built without input from the client we could have gone over the top on certain areas of the design. Every room could have had the same plant provided as the strongrooms, but you have to consider the energy consumption as well.”
Webb agrees that the BS was the guiding hand on the project: “We had to keep closely to the standard because we have to be licensed by National Archives to keep certain documents and we’ll have someone coming to inspect us soon. We’ve had some preliminary inspections and they have been very impressed with the work that’s been done. Everyone on the project understood what needed to be done and had those requirements in mind throughout the project. I think it’s a good example of how the client can work together with the design and installation team to get the right result.”
The University of York, Borthwick Institute for Archives
Client University of York
Project manager University of York
Construction manager HBG
Architect Leach Rhodes Walker
M&E consulting engineer Buro Happold
Structural engineer Buro Happold
Quantity surveyor Gleeds
M&E contractor H & C Moore
Mechanical suppliers
AHUs Aiax (A.C)
Anti-vibration mounts Emflex
Ceiling diffusers Solid Air
Close control Units Stulz (UK)
Control valves Siemens
Dampers Actionair
Drainage, above ground Gebrit Terrain
Ductwork Hargreaves
DX systems (VRV) Fujitsu
Extract fans NuAire
Fan coil units Fujitsu
Heat exchangers Ormandy
Humidifiers Aiax(AC)
Ductwork & pipework insulation DK & K Insulation Sheffield
Louvres Naco
Pumps Grundfos
Pressurisation Ormandy
Radiators Hudevad
Sound attenuation Allaway Acoustics Ltd
Strainers Oventrop
Toilet extract NuAire
Water treatment CCCS of Sheffield
Valves Oventrop
Water heaters Heatrae Sadia Heating
Electrical suppliers
BEMS Matrix Controls
CCTV Mayfair Security
Cable management Legrand / MK
Communications AC Electrical & Data
Electrical distribution Square D
Electrical accessories MK Electrical
Fire alarm/detection Novar Gent
Floor boxes MK Electrical
Lighting controls Ex-Or
Luminaires Siteco
LV switchgear Square D
Motor control centres Matrix Controls
Public address RS Components
Engineering data
Gross floor area 2000 m2
Plant rooms 120 m2
Contract details
Tender date March 2003
Tender system 2 stage
Form of contract Design completion with guaranteed maximum price
Contract period May 2003 – September 2004
External design conditions
Winter -5°C/Sat
Summer (a/c) 28ºc db, 21ºc wb
Internal design conditions
Strong rooms (a/c) 17°C+/-1°C, 50% +/-5% rh
Cold Room 7°C+/-1°C, 35% +/-5%
U-Values
Walls (external) 0·35 W/m2K
Wall (to Raymond Burton Library) 0·34 W/m2K
Floor 0·2 W/m2K
Roof 0·25 W/m2K
Glazing, diffuse 2·5 W/m2K; clear 1·8 W/m2K; solar control 1·8 W/m2K
Structural details
Slab thickness 375 mm, beams 650mm
Clear floor void 12 m max span
Floor to ceiling 3225 mm first, 3925 mm ground
Live load 12·7 kN/m2
Dead load 9·6 kN/m2 for slab
Occupancy
Offices 8 W/m2 (10 m2/person)
Lifelong learning 40 W/m2 (2 m2/person)
Archive room (ground) 2 occupants
Archive room (first) 2 occupants
Equipment loads
Offices 15 W/m2
Lifelong learning 3 W/m2
Archive room (ground and first) 0 W/m2
Lighting loads
Offices 8 W/m2
Lifelong learning 8 W/m2
Archive room (ground) 8 W/m2
Archive room (first) 8 W/m2
Occupancy loads
Offices 8 W/m2
Lifelong learning 40 W/m2
Archive room (ground) 2 occupants x 80 W
Archive room (first) 2 occupants x 80 W
Source
Building Sustainable Design










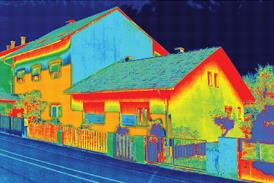








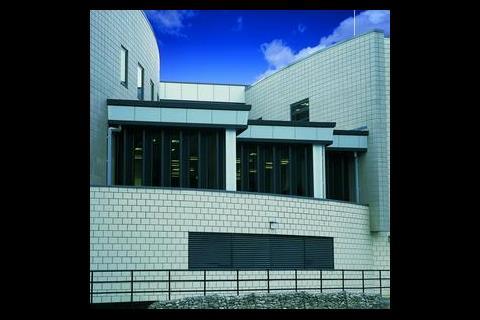
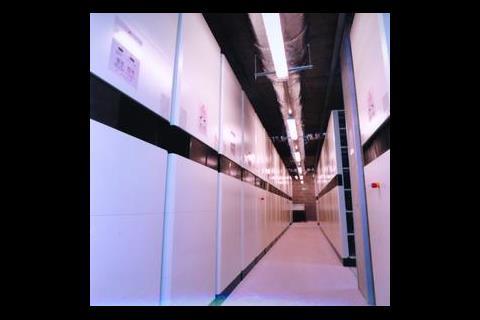
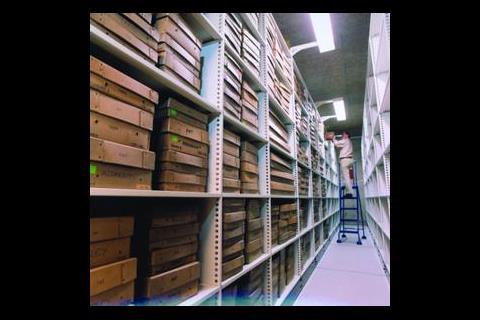
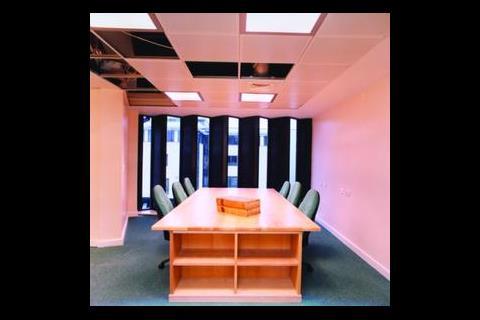
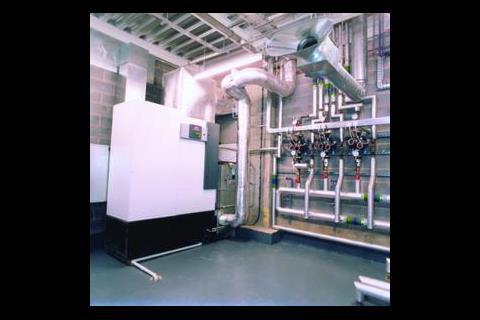
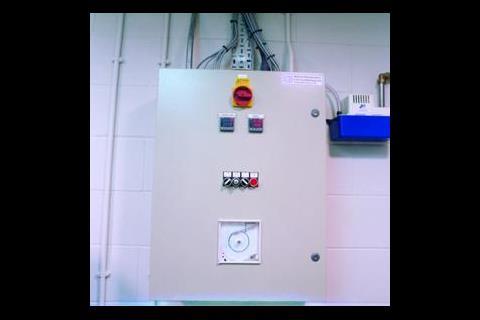
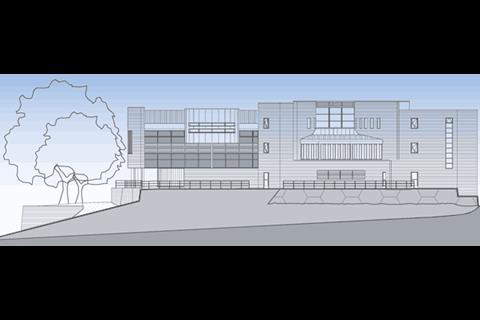

No comments yet