Bringing together four chemistry departments from different buildings, the new laboratory complex is designed to enable the three traditionally distinct branches of the science – organic, inorganic and physical – to work closely together. Part of the funding comes from an innovative joint venture between University of Oxford and investment bank Beeson Gregory Group plc. Under this arrangement, Beeson Gregory has provided £20 million in exchange for a share of the university's future rights to equity in spin-out companies arising from the chemistry department. The group will also assist Isis Innovation, the University's subsidiary technology transfer company, with the formation of spin-outs from the department. In addition, there is Joint Infrastructure Funding (JIF).
The new building is located on a 60 m by 60 m site, formerly used as a car park. It comprises five storeys, two of which are below ground level to comply with height restrictions from the local planning department, with a roof top plant room creating a sixth level.
The building is divided into three distinct sections – the laboratory block, an atrium and office space. Within this complex are 48 primary laboratory modules with adjacent write-up space, 16 secondary laboratory modules, primary instrumentation laboratories, x-ray computing, nuclear magnetic resonance (nmr) space, a central chemical store and a solvent store. Supporting areas include a library, a 90-seater seminar room, meeting rooms and coffee areas.
Typically, each floor accommodates six modular laboratories, each with a write-up area nearby, on the outer perimeters of the building to gain maximum use of daylight. In addition to these standard laboratories there are specialist areas in the basement housing equipment such as nmr machines, mass spectrometers and electron microscopes. These areas have been treated with magnetic shielding to prevent interference with other machinery and instruments, using sheet steel laid on the lower ground floor slab.
Two of the major challenges for the design team were the varying requirements of each of the four departments being brought together in the building and the need to allow the maximum time for fit-out details to be determined. "To provide maximum flexibility, services installation was tendered on a generic laboratory arrangement that represented the most heavily serviced scenario – with eight fume cupboards," explains mechanical engineer Nigel Doxey.
As a result, it was possible to start construction when the fit out was still in its early briefing stages and it was possible to delay fit-out instruction until nine months before the completion date without causing delays. In the end, the single generic laboratory design evolved into five different types.
From a services point of view, the laboratories are divided into north, east, south and west quadrants, each with its own dedicated mechanical plant – consisting of two air handling units and two laboratory extract fans. "We have also built-in the facility to link services between two quadrants so that services can be shared at reduced capacity in the event of a breakdown," Nigel Doxey adds.
One of the more startling statistics of the building is the presence of 400 fume cupboards – with the potential to remove conditioned air almost as quickly as it could be introduced to the space. "In order to strike a balance between running costs, capital costs, central plant space and distribution risers we selected a variable volume supply air and fume cupboard extraction system," explains project director Alan Fox. "The selection of a variable volume air system enables a system diversity factor to be applied, based on the experience that only a percentage of the fume cupboards are in use at any one time – in this case 50%," he continues.
In addition to the main air handling plant, some of the laboratories are supplied with comfort cooling using small air handling units sited in adjacent cupboards. In order to minimise the need for maintenance staff to enter the laboratories, these units are accessible from the corridors running alongside the laboratories. The same principle is applied to other services to the laboratories, such as supplies of specialist gases.
Localised plant is also provided for specialist areas where appropriate. Areas with particularly sensitive instruments, for example, are served by close control air conditioning units with hepa filtration to meet the more exacting environmental requirements of the equipment.
Drainage for the above-ground laboratories is via a service riser, fed by gravity. Waste water from the below-ground levels is pumped into the gravity system via chemical-resistant clay pipes.
To meet the electrical requirements of the complex, the university's hv system was extended with the creation of a new hv sub-station comprising two 1500 kVA transformers that required the extension of the ring main to provide an 11 000 V three-phase supply.
"Each of the transformers serves a section of the lv switchboard – with both switchboards contained in the same panel separated by a bus section," recalls electrical engineer Steve Pockett. "An unusual feature of the design is that we can backfeed the low voltage suppliers from one of the university's other sub-stations during maintenance or if both of the transformers failed at the same time. This will provide sufficient power to maintain critical services such as freezers, fire and security systems.
From the main panel there is one power supply per quadrant and one for the offices. Each floor is supplied by a four-pole rising main busbar and each floor level per quadrant has a floor distribution panel for general lighting and power.
To provide maximum flexibility for the fit-out, a horizontal busbar in each quadrant allows each laboratory to opt for a three-phase or single-phase supply, depending on its requirements. It also allows for changes in the future. "It was a more expensive option but it provided much greater flexibility so the client felt it was worth the additional investment," says Steve Pockett.
The generic design for each laboratory includes 26 data outlets, with an additional 22 in each write-up area. The data system is supplied from a five-port hub with ups protection and each floor has its own common room with distribution to the rest of the floor using Category 6 structured cabling.
Lighting
Lighting of the labs uses 900 mm x 300 mm 21 W T5 luminaires, which have been co-ordinated with the architecture to give an aesthetic relationship between the lighting and the fume cupboards. These are controlled using local on/off switching.
In the write-up areas over the work stations, a direct/indirect luminaire has been used, suspended 400 mm from the ceilings to provide some uplighting to the ceiling and provide a more spacious feel. In the corridor area adjacent to the work stations there are also compact fluorescent downlighters providing wall washing to illuminate wall-mounted white boards.
The write-up areas use a special 3 m fitting comprising two 1200 mm x 300 mm sections to provide uplighting and downlighting. These are linked to presence detectors as well as to photocells to dim the luminaires in relation to the levels of natural daylight entering the space. Corridors and other common areas such as toilets are also controlled by presence detectors.
Laboratory areas are served by a set of duplex lifts running from the basement to the roof. These will be used mainly for transferring gas bottles from the unloading bay. Floor space of the unloading bay is maximised by the use of a pavement hoist which uses a combination of hydraulic and scissor action.
The social hub
Between the laboratories and the offices is a 6·5 m wide atrium, which penetrates down to the lower ground level and acts as a social hub with a cafe and servery for informal meetings. All of the levels within the atrium are linked by bridges.
Making good use of natural daylight, the atrium has a glass facade supported on an elliptical section steel framework – suspended from tie rods embedded in the floor slabs. This arrangement necessitated a guaranteed level of tension throughout the construction period.
Thermal analysis showed that smoke vents in the roof could also be used to provide passive stack ventilation during the summer. This is supplemented with some mechanical ventilation to prevent condensation on the atrium glazing during the winter.
Lighting of the atrium comes mostly from mini-floodlights mounted in wall channels on both sides of the space, 4·2 m above the floor. "We didn't want to light the atrium from the top because there would be a lot of wastage and difficulty with access for re-lamping," explains Pockett. "The 70 W CDM-T downward facing floodlights wash the floor. The upward facing lights provide some scalloping on the walls as well as giving some light to the roof. The emergency versions of these have been fitted with tungsten halogen capsule lamps because the CDM-T lamps cannot be re-struck when hot," he adds.
These floodlights are supplemented by downlighters in the bases of the bridges crossing the atrium, providing light onto the bridges below.
The two glazed scenic lifts in the atrium are each operated by a single stage hydraulic ram. For aesthetic reasons a telescopic ram was not considered suitable so the 16 m single section rams were sunk into specially created boreholes. As the scenic lifts follow part of the same path as the cleaning gantry an interlocking system has been installed to ensure that both are not used at the same time.
For the offices, the client required a 'very good' BREEAM rating so environmental impact was a major consideration in this area. This was also true of the rest of the building, though there is not yet BREEAM assessment scheme that covers laboratories.
All of the offices are cellular, each with a single occupant, and are served by a dedicated air handling system supplying fresh air at 8 litres/s/person. Chilled beams were considered for comfort cooling but these were not acceptable from an aesthetic point of view so heating and cooling is provided by a four-pipe fan coil system with local control.
Hot water is supplied from four gas-fired boilers serving a number of independent pumped circuits for the air handling units, underfloor heating in the atrium and some perimeter heating. Because of the very high U-values achieved for the glazing, there is very little need for perimeter heating.
Each of the offices is fitted with two 600 mm x 600 mm luminaires which have combined ventilation grilles and fit into the 900 mm x 900 mm ceiling grid. One luminaire is used for supply air and the other for extract. The light from these units is controlled by a combination of presence detectors and photocells.
"This project provided us with a number of challenges relating to the proximity of other buildings and the need for very tight integration of the engineering services with the layout of the building and its structural components," Alan Fox recalls. "The co-ordinated approach by all members of the design team, combined with an innovative tendering process enabled us to meet these challenges and deliver a first class facility to the university," he concludes.
University of Oxford Chemistry Research Laboratory
SuppliersControls: DDC
AHUS: Woods
Chillers/condensers: Carrier
Heater batteries: SPC
Fans: Woods
Boilers: Hoval
Pumps: Holden & Brooke
Grilles: Trox
Water tanks: Dewey Waters
Valves: Hattersley
Light fittings
Laboratories: ETAP
Corridors: ETAP
Write up area: Wila
Atrium: Sill Lighting
Foyer: Wila
External: Holophane, Concord Marlin, Louis Poulsen
Lighting control: EX-OR
Central battery system: Emergi-Lite for emergency lighting
Transformers: Alsthom
Switchgear
HV: Lucy Oxford oil filled extensible ring main unit (as requested by University of Oxford)
LV: GEC & Merlin Gerin
Accessories: MK Electric
Distribution boards: Merlin Gerin Isobar
Fire alarms: Hochiki loop powered
CCTV: Wright Security
Access control: Wright Security
PA system: ADT
IT cabling: ADS
Gas fire suppression: Firetrace
Lifts: Fujitec
Engineering data
External temperatures
Winter -4°C db 100% rh (fabric heating) -10°C db 100%RH (air handling systems)
Summer 28°C db 50% rh 35°C db for cooling equipment (condensers)
Internal conditions – temperatures/humidity
Offices, write-up, seminar, meeting, reception: 22°C ±2°C
Laboratories – chemistry: 4°C cooling
Laboratories – analytical: 20°C-23°C Toilets, circulation, staircases: 18°C min
Ventilation (fresh air rates)
Laboratories: 6 ac/h min, higher to suit make-up/process etc.
Offices/write-up: 12 litres/s per person Toilets: 10 ac/h
Seminar/meeting rooms: 8 litres/s per person
Internal heat gains
Lighting: 15 W/m2
Equipment: general offices 15 W/m2 – building average
25 W/m2 – local maximum laboratories
25 W/m2-50 W/m2 to suit laboratory
Particulate filtration standards
Office areas: F6 (ahus)
Laboratories: F8 (ahus)
Basement primary laboratories: HEPA Fan coil units G3
Internal noise criteria
Offices: NR 38
Seminar: NR30
Laboratories: NR45
Toilets: NR45
Corridors: NR45
Plantrooms : <80dB(A)
Illumination levels (average over areas)
Offices: 350-500 lux
Circulation: 200 lux
Laboratories: 500 lux
Toilets: 200 lux
Plantrooms: 150 lux
Emergency Lighting: 2 lux
Electrical loadings
Laboratories
Power: 30 W/m2
Lighting: 20 W/m2
HVAC: 80/m2
Offices
Power: 25 W/m2
Lighting: 20 W/m2
Fire Detection Classification: L2
IT wiring: Category 6
Hot water provision
Laboratory system: 2 no direct gas-fired 382 litre capacity 26 kW heaters
Domestic system: 2 no direct gas-fired 382 litre capacity 26 kW heaters
Source
Building Sustainable Design
Credits
Client University of Oxford Architect RMJM M&E consulting engineer FaberMaunsell Structural engineer FaberMaunsell Cost consultant Turner & Townsend Mechanical contractor Crown House Engineering Electrical contractor Crown House Engineering Main contractor Laing Ltd



















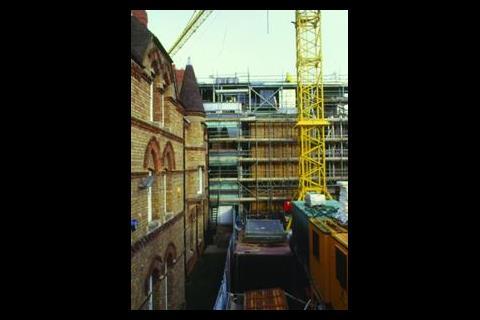
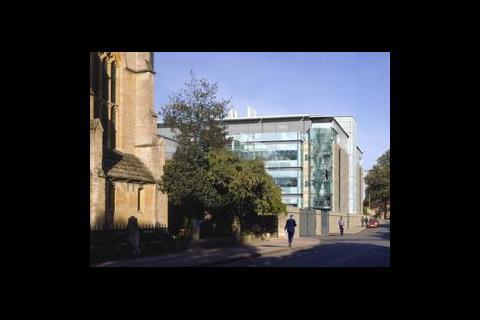
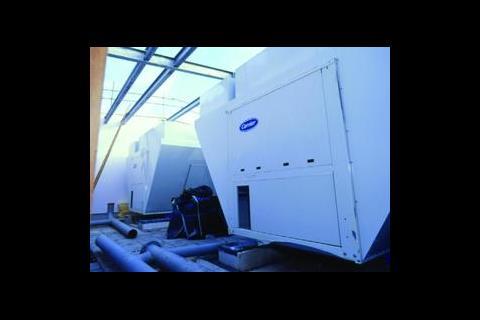
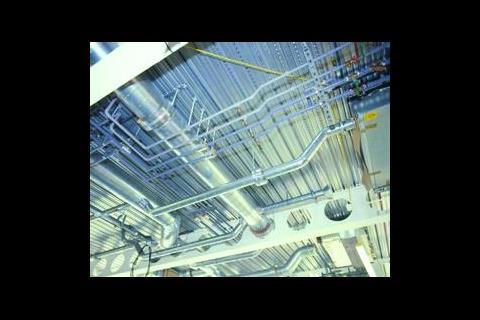
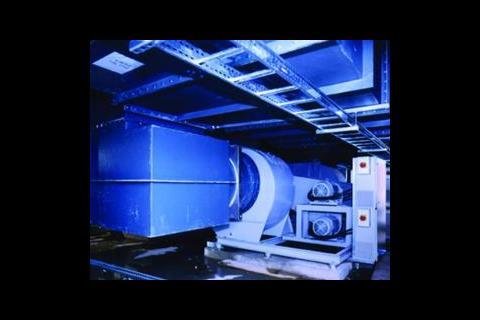
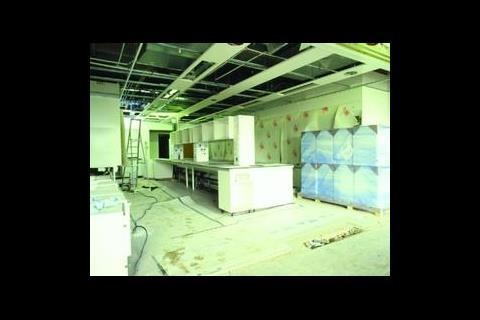
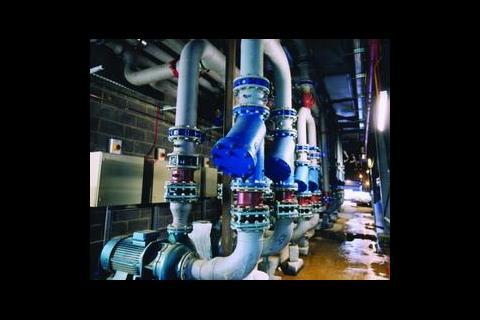
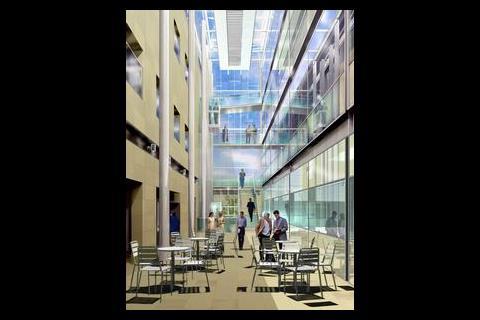

No comments yet