St Peter’s Seminary near Glasgow is a brutalist ruin that is being given new life as an arts venue. What makes the refurb really unusual is that the crumbling decay, instead of being covered, will be used as a central feature. Ike Ijeh reports
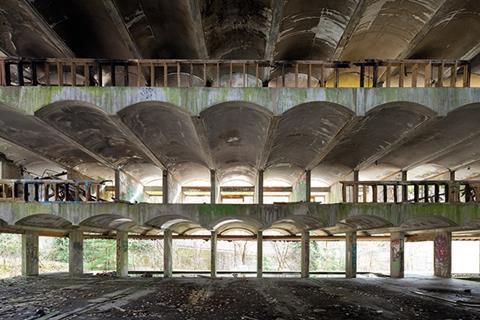
When we think of ruins, we picture old buildings: medieval abbeys disembowelled by the Reformation, or crumbling castles felled by ancient wars and modern inheritance taxes. But one of Scotland’s most stunning ruins is in fact a modernist building that was still in use when the world wide web was created.
St Peter’s Seminary, near Cardross in Argyll & Bute, is recognised as one of the most significant modernist architectural landmarks in Scotland and is one of only 42 post-war Scottish buildings to be awarded Category A protection, the equivalent of the English grade I listing. But since its closure at the end of 1980s, it has fallen sharply into a period of dereliction and disuse. Today, with its crumbling masonry, exposed concrete frame, vanished roofs and vandalised, graffiti-strewn fabric it teeters on the brink of collapse and exhibits all the skeletal, haunting hallmarks of complete abandonment.
But after almost a decade of unsuccessful refurbishment plans, the seminary is soon to spring back into life. NVA is a Glasgow-based public arts charity which describes its mission as “to make powerful public art that reaffirms people’s connection to the built and natural heritage”. [NVA is an acronym of nacionale vitae activa, a Latin term meaning ‘the right to influence public affairs’.] They purchased the site in 2011 and have recruited Avanti Architects to devise a masterplan for its restoration. After a series of delays and revisions, construction is expected to start later this year.
But there are two unique aspects to the planned refurbishment. First, NVA plans to redevelop St Peter’s as a unique venue for interactive art displays, possibly the first facility of its kind in the UK. The abandonment of a commercial function for the site is significant as this was a feature of all the previous failed proposals and, for various reasons, has proved to be as much an impediment as a facilitator of redevelopment.
And secondly, the proposals plan to preserve much of the current ruination of the site and radically incorporate this into the new venue. In the words of NVA creative director Angus Farquhar, they plan a “dynamic and subtle intervention that, unlike previous schemes, sees the ruination and dereliction as having a powerful symbolic currency”. In so doing the long-awaited refurbishment of St Peter’s hopes both to conclude a process of decline and renewal, and forge a typology of conservation that embraces the decrepitude that refurbishment normally tries to reverse.
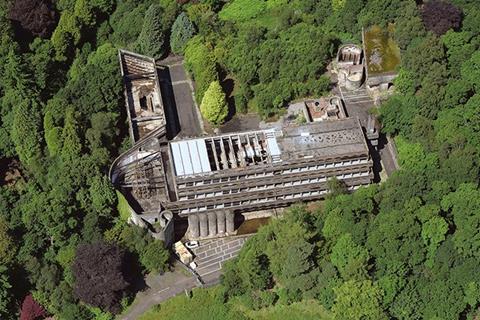
History
Dramatically perched on a wooded plinth at the confluence of two deep river gorges, St Peter’s Seminary was built for a religious age that no longer exists. The former seminary is located in Cardross, which lies around 20 miles west of Glasgow near the north banks of the Clyde. It was built between 1961 and 1966 by Glasgow-based practice Gillespie, Kidd & Coia for the then-powerful Roman Catholic archdiocese of Glasgow.
Built around the retained Victorian baronial pile of Kilmahew House, St Peter’s was an extraordinary work of architecture. Heavily influenced by brutalism and Le Corbusier, the building was a rugged fortress of jutting concrete forms and theatrically expressive volumes, as if the Barbican had been flattened and rolled out in miniature across the Argyll woodland.
A seminary is a training college for Roman Catholic priests and the building contained study bedrooms for its residents as well as various teaching and library amenities and a large refectory. Every linked structure was raised from the ground except the all-important chapel that forms the physical and spiritual centrepiece of the complex, so that the building’s uncompromising concrete form creates a tense and dramatic juxtaposition with the wooded landscape.
And yet just 14 years after opening, the seminary closed for good. It was a victim of both social and religious change with the influential Second Vatican Council unhelpfully decreeing – just a year before the building opened – that priests should no longer be trained in isolation but in the community. This, coupled with the increasing secularisation of Scottish society, whose Calvinist affiliations had long viewed Catholicism with suspicion, meant that despite having capacity for 100 priests, the seminary only ever accommodated 56.
The former religious house reopened as a drug rehabilitation centre shortly after the priests decamped. But problems of a more temporal kind persisted with the building fabric ravaged by leaks and dogged by crippling maintenance issues. These became so pronounced that the residents eventually moved into Kilmahew House which, despite being over a century older than St Peter’s, was in far better condition. The site was finally abandoned for good in 1989 and when arsonists burned down Kilmahew House in 1995, St Peter’s spiral into ruined dilapidation was complete.
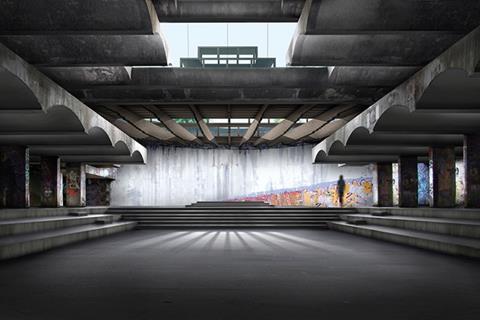
Previous proposals
By 2007, St Peter’s dereliction was so extreme that it was placed on the World Monument Fund’s 100 Most Endangered Buildings list. This seemed to spark a redevelopment drive and in the same year developer Urban Splash and Hoskins Architects presented ambitious plans to turn the site into a hotel and spa resort with some limited residential accommodation. This itself came after a number of previous failed redevelopment attempts, one of which included converting the seminary into 28 residential units.
Eventually, the Urban Splash plan also floundered on the rocks of the recession and a significant funding shortfall, prompting NVA to buy the site from the archdiocese shortly afterwards and recruit Avanti Architects to lead its redevelopment. But NVA’s current plan is not its first either. In 2013 it gained planning permission for a £15m Avanti-designed masterplan, which would have restored the site in its entirety as a bigger version of the arts venue they are now planning.
This earlier scheme would also have included a new pavilion building and more invasive reclamation of the ruined elements of the buildings than is currently planned. However, further funding shortfalls meant that this scheme was also pared down into the £8m current proposals, which are due to start on site later this year.
The various failed attempts to restore St Peter’s provide an interesting insight into the refurbishment challenges that afflict complex restorations of heritage assets. Farquhar offers a variety of reasons why he believes all of the multiple previous proposals failed.
He says: “The topography of the site is a big impediment, it’s a challenging site to access and public transport provision isn’t great. But even more than this, the principle of applying commercial redevelopment to this kind of site simply doesn’t work. Any scheme such as a hotel or spa that seeks to make money out of the building would not only have to overcome these site and access issues but would require a profound change in the building’s function.
This would inevitably lead to its losing its character and magic.”
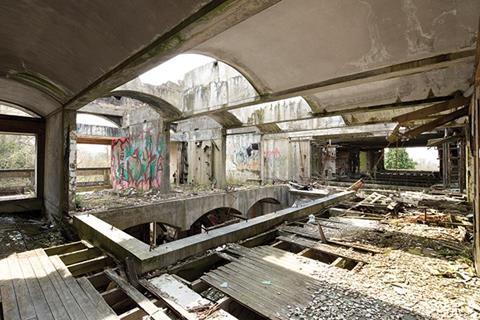
Current solution
And it is that “character and magic” that Farquhar believes the current solution will preserve. “We’re not seeking to turn the clock back, we’re going to accept aspects of the ruination but bring sections back into use that will be useful to our programme and will help create an immersive and experiential artistic environment.”
Avanti Architects consultant and modernism conservation expert John Allan sums up the approach in more architectural terms. He says: “Rather than imposing a pre-conceived typology of use such as a hotel or conference centre and then trying to reconfigure the architecture to serve it, we have instead sought to exploit the original spatial characteristics of the buildings and fit new functions to the existing forms. This is a reversal of the old modernist adage that ‘form follows function’.”
In practice, this strategy imposes a varying degree of architectural intervention to selected parts of the building. While the northern end of the site will be left as what Farquhar describes as a “consolidated ruin”, as the visitor moves southward through the building the fabric will become slowly more restored.
Glulam beams and a new glass lantern will be added to the showpiece space of the former chapel, now reconfigured as an adaptable main performance or display venue capable of housing 600 people. The enclosed rectilinear volume of the basement sacristy underneath is already suggestive of the new “black box” exhibition space the new masterplan intends. Flanking side chapels will be allocated for a variety of ancillary functions such as dressing rooms and cloakrooms.
The crumbling former refectory will be converted into a multi-use assembly space but crucially, it will not be enclosed and will remain semi-open to the elements. The adjacent former kitchen block will become a cafe. And perhaps most significantly from a restoration point of view, the large flank of former teaching block that strides the site’s northern end will be left in its current, ghostly ruinous state.
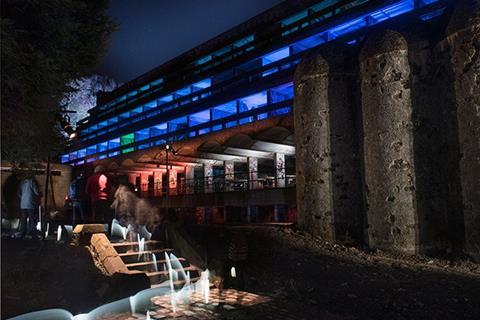
Technical challenges
While survey investigations have shown that almost all the building “soft tissue” has been damaged beyond retrieval, the structural carcass and concrete cladding is surprisingly sound, even if its metal fixings have deteriorated. This forms just one part of the key technical challenges that the project will have to overcome, some of which Allan describes here.
“There are significant hazards and contamination on the site including large quantities of asbestos. These will all have to be removed. We will also adopt a ‘traffic light’ process when it comes to concrete conservation, areas requiring immediate attention will be identified as red and addressed directly in the phase 1 contract, areas of latent or potential damage will be amber and receive holding repairs, sound fabric will be identified as green and receive cyclical remediation.”
Some of the most challenging tasks await in saving the distinctive barrel vaults that are such a characteristic architectural feature of the seminary. Formed in cement render on ribbed metal framework, they have been at the mercy of vandals and the elements and are variously either collapsing or exhibiting extreme signs of de-bonding or metalwork corrosion. Allan describes their repair.
“After considering many alternatives involving mechanical fixing devices, a solution using Permaseal foam has been adopted in cases where sufficient original fabric survives to achieve a viable result. This technique has the benefit of consolidating both the render and the metalwork together, as well as being capable of application from above via scaffold gantries, thereby avoiding the hazards of working underneath vaults that are still in an unsafe state.”
Alongside conservation of damaged fabric, the final major element of the scheme will be the replication of major heritage features that have been lost or destroyed. Much of these pertain to the chapel and sanctuary, which will be reconfigured as the main event space of the new venue. Allan explains that the restoration will require the “stabilisation and re-harling of the massive apsidal wall that has now been substantially exposed by render delamination; the replacement of the splayed leaf-spring roof beams, which have either been destroyed by fire or weakened beyond repair; and reconstruction of the roof itself with its extraordinary pyramidal glazed lantern.” Fortunately, Allan reveals that “considerable documentary evidence survives” to ensure that the restoration is authentic.
Conclusion
Like many of the artistic interventions it will one day house, the long-awaited restoration of St Peter’s Seminary is a provocative reinterpretation of the traditional rules of conservation and refurbishment. This is no simulated attempt to recreate the original, nor is it a commercial venture designed to make heritage financially self-sufficient. Instead, it subversively preserves and re-presents the power of destruction and romantic aura of ruination and thereby forges a new character that respects rather than removes the old. This is clearly not an appropriate response everywhere. But on a site charged with the haunted desolation of St Peter’s it is an imaginative attempt to create a truly extraordinary cultural venue, where the melancholy of decline is twinned with the energy of renewal.
Project team
Client NVA Glasgow
Architect Avanti Architects
Structural engineer Conisbee
Services engineer Skelly & Couch
QS Armour / Stace
Project manager Gardiner & Theobald
Landscape architect ERZ
In an earlier version of this article the services engineer was incorrectly stated as Max Fordham instead of Skelly & Couch. We apologise for the error.



























No comments yet