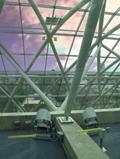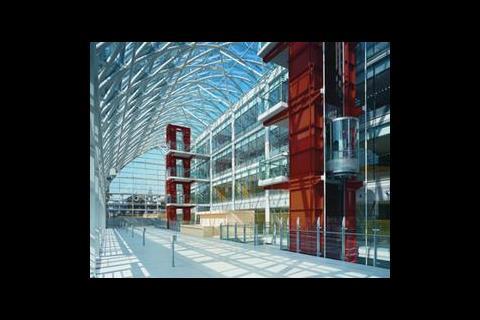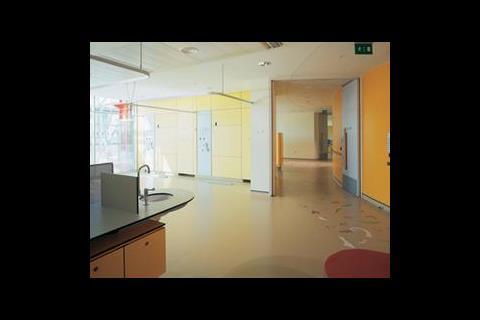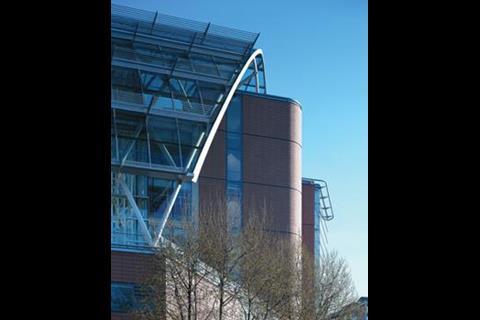Daylighting, natural ventilation and children helped make Evelina Children’s Hospital such an innovative scheme. Stephen Kennett previews the building in advance of the design team’s presentation at the M&E Event this month
It has been described as a hospital created by children for children, and when you step inside it’s immediately obvious that this is like no other NHS building. Bright red lifts sit in a massive vaulted atrium, everyone gets fantastic views out and daylight floods the wards in the new, imaginative Evelina Children’s hospital – the first to be built in London for over 100 years.
The 16,000 m2 building sits just across the river from the Houses of Parliament, on the site of the existing St Thomas’ Hospital. Alastair Gourlay, senior project manager for Guy’s and St Thomas’ Trust sums the project up when he says they wanted a hospital that didn’t feel like a hospital. “We were very clear that we wanted an architecturally innovative building,” he says. “It’s been designed around the needs of the patients and their families to make the hospital experience as easy as possible.”
A lot of consultation work was carried out to make this hospital the way it is – including the creation of a children’s board, whose views were sought on everything from the building design to the menus. Their comments included a wish to feel fresh air and sunlight inside and to banish long dark corridors: features which are evident in the finished building design.
The building hasn’t been procured along the normal NHS routes. A £50m charity grant from the Guy’s and St Thomas’ charity – along with a further £10m from the NHS – gave the trust the freedom to run an architectural competition. This, says Gourlay, overcame the dilemma facing the trust. “The scheme and the business case had been approved by the DoH, which meant we had to procure it through design and build, but we still wanted to achieve something architecturally innovative. “The RIBA competition meant we could engage the design team, work with them to create a scheme and then novate them to the contractors.”
This provided the benefit of being able to work with the designers in the early stages and then transfer the financial risks of the design and build to the contractor, Gleeson.
Out of 56 teams expressing an interest in the competition, five were invited to come up with concept designs. Hopkins Architects, a practice with no previous experience in healthcare, won with a design that has changed very little from the early sketches. Hoare Lea worked with Hopkins from the outset on the M&E and lighting design. According to partner Mark Hagger, it was an unusual building in that, because they were tapping into the hospital’s existing systems, they weren’t really concerned with the primary plant. “Our focus was on how best we could integrate the services design to meet the architectural intent.” Hagger admits that the design was driven by the Trust’s and Hopkin’s vision for the building. The design of the services has borrowed heavily on technologies from other sectors, the whole design challenging conventional healthcare environments.
Let there be light
The focal point is, without doubt, the four-storey, south-facing atrium. This sits on the third floor and is the social heart of the building, accommodating a school where patients can continue their education, a café for relaxing and a large performance and exhibition area. It is also the space that brings the outside in. Daylight comes through the glass on three sides and permeates into the deep plan treatment areas and outpatient departments below, via large holes punched into the floor.
It’s the same with the floor of offices and three floors of wards that flank it. These are concealed behind full-height glazing, allowing patients confined to bed to see the activities taking place in the atrium, as well as providing views out over Lambeth Palace and beyond.
Such a large area of glazing needed careful consideration at the design stage. The design team used Pilkington high performance glazing and installed brise soleil on the south-facing façade. The space is naturally ventilated: low-level motorised louvres, controlled via temperature sensors, run along the length of the southern facade, allowing fresh air into the 18 m deep space. This rises up with stack effect and exits via two rows of windows built into the northern edge of the roof where it curves back down to meet the building.
“This whole space was simulated for winter, summer, spring and autumn conditions,” reveals Hagger. “We had to prove that the natural ventilation was effective and make sure the resultant velocities wouldn’t cause discomfort in the occupied space.” Part of the fine tuning that came out of the simulations was the repositioning of the louvres, which were originally out of children’s reach, down to floor level with low torque motors installed to prevent fingers being crushed. According to Hagger, “this has proven itself this summer, when it’s been extremely hot outside and very pleasant in here.”
Dynamic thermal simulations using IES on the space predict worst case average internal air temperatures during the summer months just above 30°C, while analysis carried out on the effectiveness of installing brise soleil on the east and west facades showed only a small reduction, in the region of 0.5°C, on internal air and mean radiant temperatures.
Some comfort cooling can be provided from jet nozzles positioned along the face of the fourth floor ward – however, this is purely supplementary. The whole philosophy is for it to be naturally ventilated and rely on the buoyancy effect, says Hagger.
Underfloor heating provides background warmth during the winter months, while trench heating is added along the perimeter, where speed of response is needed to offset the facade. The simulations show beneficial heat in autumn and spring, when the sun is low enough to come in beneath the brise soleil.
In terms of fire design, the vaulted atrium roof creates a suitable smoke reservoir. Gourlay says he was concerned about the impact a fire in the atrium might have on someone looking out from the wards. “Seeing the smoke, they’ll panic,” he observes. However, the volume of the space and the free area of the high-level louvres should dissipate smoke quickly.
For the glazed compartment wall between the atrium and the wards, toughened glass is combined with sprinklers that spray water onto the glass in the event of a fire. This saved £1m on the insulated glass that would otherwise have been necessary.
The displacement ventilation is one of the first applications of its type within a hospital environment
The wards on levels three and above are set out with the four and six-bed open areas. Separating these from the single bed and treatment rooms on the opposite side is a brightly lit, gently curving corridor – no unwelcoming long dark passages here.
In these areas, displacement ventilation is used. This is one of the first applications of its type in a hospital environment and was adopted following studies carried out by Hoare Lea’s R&D division, which showed that it provided improved indoor air quality.
Two packaged rooftop supply/extract AHUs serve the three floors, with ductwork dropping down the two main risers. This is then distributed horizontally within the ceiling voids.
The tempered air is delivered at low level via bedhead units at a rate of 20 litres/s/person, to create a plume of fresh air around the bed. The bespoke bedhead units conceal all the services and a fold-down bed built into the unit allows a parent to sleep on the ward overnight. On either side of the ductwork, feeding the low level diffusers, are the medical gases and electrics for each bed.
Displaced air is extracted through ceiling grills installed centrally between the banks of beds, creating a flow of air that draws away from the patient to reduce incidents of infection. With the displacement system, the temperature of the extract air can be as high as 26–28°C and each AHU is fitted with a rotary thermal wheel to recover heat energy.
The single bed wards have the same displacement set-up as the open ward areas, with extract via the ensuite bathrooms. Patients also have the option of natural ventilation via an acoustically treated panel in the window opening, which doubles up as the smoke clearance.
Isolated incidents
Evelina is at the forefront of isolation technology. Work was carried out after the original contract finished to bring the ward and paediatric intensive care unit isolation rooms up to the standards set out in Supplement 1 to HBN 4 published in May. This effectively means the rooms can be used for containment or contamination without altering the pressure regime.
“The design of the ward isolation rooms is not necessarily to protect patients when they are susceptible to infection,” says Hagger. “Reading between the lines, they are thinking about MRSA and how best to isolate that threat, should it occur.”
The isolation rooms are located on the second, third, fourth and fifth floors and incorporate a positively pressurised entrance air lock. Air from here is drawn into the room, which has an excess of extract (10 ac/h) over supply sufficient to create a 10 Pa depression across the room entrance.
Air is extracted by a dedicated central extract system, which is passed through HEPA filters before it is exhausted above roof level. Gas-tight dampers installed in the extract ductwork allow the full isolation of the extract flow from the room via the BEMS control – a non-return damper installed immediately after the gas-tight damper prevents air from the potentially contaminated ductwork being drawn back into the room.
Probably the most heavily serviced area of the entire hospital is the second floor. This is home to the three operating theatres, each with their own anaesthetic room and a shared prep room. In addition to the recovery unit, the floor is also home to a 20-bed paediatric intensive care unit. This is divided into a 17-bed open area and three separate single bed isolation rooms. Unlike the inpatient wards, this fully air conditioned area dictated a traditional mechanical ventilation strategy, with conditioned air delivered and extracted via ceiling mounted diffusers and grilles.
Gourlay says he hopes they have broken the mould with this project, which was due to open on 31 October. “We’ve really tried to show it is possible to do something that is different,” he says. There has been a huge amount of interest in the project from other trusts and Gourlay says it is clients who must be more demanding if better quality hospitals are to be realised. “My perception is that PFI contractors would probably see a building like this as risky,” he says. “In the very early stages, I said it had to match the cost of other NHS hospitals – if we said we were, say, only 20% higher than the average, nobody would do this.”
In total, the project has cost £60m. The contract sum (excluding post contract design fees) was agreed at £41,821,000. Adjusted to first quarter 2005 prices, the contract sum equates to £2480/m2, compared to the usual cost range of between £1700/m2 and £2500/m2 for acute services hospitals.
“I hope it encourages people to go that extra mile,” concludes Gourlay.
Illuminating insight: a new approach to hospital lighting

Hoare Lea took a step back from its traditional approach to hospital lighting when it came to the design for Evelina. According to Karl Southworth, executive electrical engineer, Hopkins (the architects) knew what they didn’t want. “We had and try and make it less institutionalised.”
The dilemma for Hoare Lea was that Hopkins wanted the building to appear uniformly lit when viewed from outside. Given the range of departments, each with its particular lighting requirements, this presented something of a challenge. “What you can do in a reception area, you can’t do in an intensive care unit,” says Southworth. “Hopkins wanted very clean lines throughout: not only did all the fittings have to line up, they had to be used in a pattern that would suit every area.”
The final scheme probably has more in common with office lighting than with healthcare. With the exception of the specialist fittings in the theatres, isolation rooms and intensive care units, downlights are used extensively, set out on a common grid. To meet the individual criteria for each space, the diameter of the fittings varies by up to 100 mm to incorporate different compact fluorescent lamps. The degree of etching on the glass covers is also varied.
In addition to the downlights, Whitecroft Lighting was commissioned to design a custom luminaire for use in the multi-bed ward areas and many of the circulation corridors. The single and twin lamp fitting has a central curved aluminium reflector to provide direct and indirect lighting components to ensure light spills onto the ceiling, giving the impression of a brighter, less claustrophobic space.
The main source of lighting in the five-storey atrium comes from 16 floodlights using a secondary reflector system. The 1 kW floodlights are concealed on the top of the sixth floor offices and project light onto ‘clouds’ of mirrors suspended from the roof structure, which in turn reflects it around the interior. This solution was chosen because it was more interesting visually, but also because it helped to overcome maintenance and lamp replacement issues within the high space.
The eight ‘clouds’ in the roof structure comprise nine, 300 mm x 300 mm adjustable mirrors, which can be positioned to provide light levels of around 200 lux at floor level. Two floodlights serve each cloud to provide varying light levels, with control via daylight sensors and a timer.
The school area, which sits within the atrium space, is also lit by the secondary reflector system, but this provided insufficient lighting levels. To supplement this, Iguzzini Lighting designed special 2.7 m high posts on which to mount a number of its ‘Woody’ low voltage halogen floodlights, with special etched glass to eliminate glare problems.
Downloads
Cross section through Evelina Hospital
Other, Size 0 kbM&E the building services event
Other, Size 0 kbM&E the building services event 2
Other, Size 0 kb
Source
Building Sustainable Design
























No comments yet