Sure the building looks great, but how do you erect the floors above that seven-storey high window? Darren Rackett introduces ‘strand jacking’, a technique borrowed from bridge building
Morgan Stanley’s new headquarters at Canary Wharf is a distinctive 15-floor building. Designed by architect Skidmore, Owings & Merill, it features a seven-storey high ‘window’ through one elevation into its atrium.
Due to this unusual design feature, and programme constraints, Canary Wharf Contractors (CWCL) needed a novel method for installing the trusses that support floors above the window. Specialist steelwork contractor Cleveland Bridge came up with strand jacking, a technique usually used in bridge construction. We believe that this is the first time it has been used within the erection of a commercial structure of this type.
The problem
This ‘hole’ in the building’s side required huge trusses spanning the atrium at level 13. Floors 10,11 and 12 would hang from the trusses and they would support parts of the floors above. A conventional erection method would have meant erecting the trusses at the very end of the steel programme. This would have meant that work on the plant room, on level 13, could only begin at the very end of the steel erection, and after decking and concreting. This threw completion of the plant room onto the critical path due to the overall time needed for M&E commissioning.
The options
Specialist contractors bidding for the steel package came up with three ways to get the trusses in:
1. Erect temporary columns in the atria and erect trusses and upper floors conventionally. Once the rest of the structure is in place, transfer the loads and dismantle the temporary columns. Although this method was simple, the truss erection and column removal were still at the end of the programme and the temporary columns would be scrap at the end of the job.
2. Lift the bottom booms of the two trusses, front and rear, into position and suspend a macalloy catenary bar below each one. Conventionally erect both trusses in situ, tightening the catenary bar by turnbuckle to offset the increasing truss weights. This method required the trusses to be erected concurrent with the roof works and the suspended catenary bars would have interfered with the three floors suspended below the trusses. This would have added further complexity at the end of the steel erection programme.
3. Pre-assemble the trusses and strand-jack them to their final position. This involves jacking the truss up four cables. CWCL selected this option because it allowed the earliest frame assembly of the three, and produced only a small amount of redundant materials.
The result
Using this method meant that assembly of the truss structure could start as soon as level three was in place. Once the main steel structure reached roof level, the contractor could jack the truss structure into place straight away. As the floors were already decked, the concrete floor could then be poured, releasing the area for the 13th-floor plant room.
This allowed work to start on the plant room three weeks before would have been possible with either of the other methods under consideration, moving it back from the critical path.
Safety points
- The strand jacking took place at the weekend.
- The system was tested to 125% safe working load, witnessed and signed off by an independent body.
- Each jack has an 185 tonne capacity. Two jacks carried 160 tonnes each, the others 62 tonnes each. This meant that if a problem occurred with one jack during lifting, the others could hold the load.
- The strand jacking cables lock in position within the jack in the event of hydraulic failure.
- The lift master was responsible for lifting of the structure. He was in radio contact with several ‘floor observers’ around the building who were making sure the lifted structure didn’t catch on any other parts of the building on its way up
- Assembly of the trusses was undertaken within the atrium, close to floor level, not at the top of the atrium, placing far less risk from working at height.
- By commencing erection earlier in the programme, the risk of rushing this complex piece of structure was minimised.
- Early decision making with regard to method allowed the structure to be adapted in the design stage and not altered later, with the inherent risks this brings.
Darren Rackett, MSc, BSc, MCIOB

Job:
Project planner
Career:
With Canary Wharf Contractors for four years; previously worked for Carillion for a year and Trafalgar House (which became Kvaerner and is now Skanska) for 12 years
Age:
35
Why he’s proud of this project:
“It was a very interesting and challenging project. I was fortunate to gain a lot of exposure to the project’s challenges as well as forming part of the team solutions.
“We had a very strong project leader and a very experienced project side, supported by a seasoned in-house technical support team. This, combined with very professional trade contractors, ensured an efficient operation. We also managed to have a little fun along the way...”
Strand jacking: a step-by-step guide
Step 1.
Deck and concrete level three balcony slab. Time taken: 2 weeks (see graphic to left)
Step 2.
On level three, assemble floors for levels 10, 11 and 12 which will be under-slung below the main truss. 2 weeks (see graphic to left)
Step 3.
Assemble main truss on top of the three floors. Studding and decking was also installed at this point. 3.5 weeks (see graphic to left)
Step 4.
Install and test strand jacking equipment. There are four strand jacks at roof level. 1 week (running concurrently to finish with step 3) (see graphic to left)
Step 5.
Lift the main truss up the strands using the jacks. The jacks were powered by two twin outlet hydraulic power units. 510 tonnes of steel rose 24m in just two hours. 1 week (see image to left)
Step 6.
Remove strand jacking equipment. 1 week
Step 7.
Erect balcony steel, which had been left out around the edges of the atrium between floors 5 to 9; complete remaining roof steel at the same time. 1 week (see graphic to left)
Downloads
1. Deck and concrete level three balcony slab. Time taken: 2 weeks
Other, Size 0 kb2. On level three, assemble floors for levels 10, 11 and 12 which will be under-slung below the main
Other, Size 0 kb3. Assemble main truss on top of the three floors. Studding and decking was also installed at this p
Other, Size 0 kb4. Install and test strand jacking equipment. There are four strand jacks at roof level. 1 week (run
Other, Size 0 kb7. Erect balcony steel, which had been left out around the edges of the atrium between floors 5 to 9
Other, Size 0 kb
Source
Construction Manager










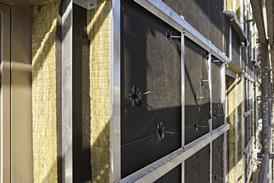
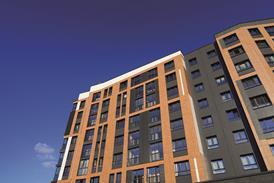
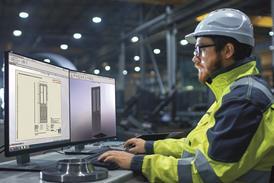


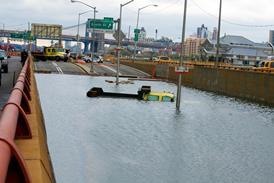
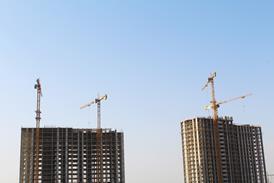




No comments yet