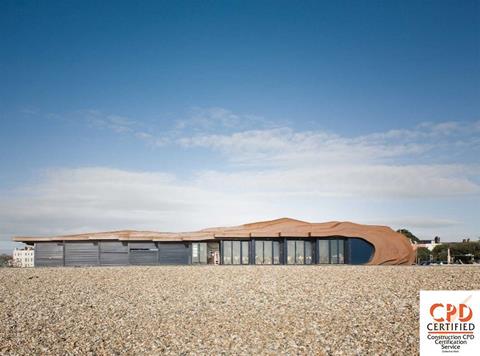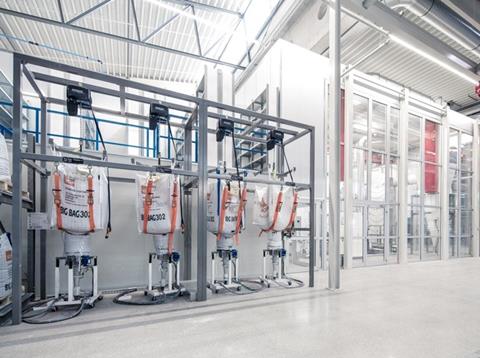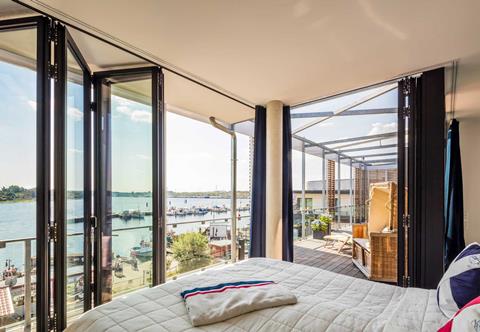
Sponsored by Solarlux, this CPD module covers the specification of bi-fold and sliding doors for marine and coastal environments, focusing on performance, compliance and security.

The UK’s coastal and marine environments present some of the most challenging conditions for building products. With over 17,000km of coastline, many residential and commercial developments are exposed to high winds, airborne salinity, driving rain and fluctuating temperatures.
In recent years, extreme weather events have become more frequent, with the Met Office reporting an increase in both the intensity and duration of storms and heavy rainfall events across the UK. According to its State of the UK Climate report, 2023 saw above-average rainfall in all four seasons, with multiple named storms contributing to prolonged periods of high winds and moisture loading.
These conditions pose particular challenges for external glazed elements such as sliding and bi-fold doors. In exposed or marine locations, standard product specifications may fall short in maintaining airtightness, thermal performance, structural integrity and corrosion resistance over time. This is particularly true for properties within one to five miles of the coast, where salt-laden air can accelerate the degradation of materials and finishes.
This module explores the considerations required when specifying sliding and bi-fold doors for coastal and marine environments. It will examine the performance demands placed on these products in terms of weather resistance, thermal efficiency and durability. The module also covers relevant testing standards, regulatory frameworks and third-party certifications, as well as material choices and system design adaptations that can improve long-term performance in these challenging locations.
By understanding the risks and requirements unique to coastal environments, specifiers and contractors can make informed decisions that ensure safety, compliance and longevity of glazed door systems.
Learning objectives
- Understand the challenges of specifying doors and glazing in marine, coastal and exposed environments.
- Recognise key building regulations and standards, including Parts K, L, M, Q and B, along with PAS 24 and RC security ratings.
- Identify suitable products and materials that meet performance, compliance and sustainability goals.

Built to withstand
Specifying glazed door systems for marine and coastal settings requires more than just aesthetic and thermal performance considerations. The high winds, salt exposure and driving rain characteristic of these environments demand robust testing to ensure products meet performance standards and function reliably over time.
Sliding and bi-fold doors must undergo a series of controlled laboratory tests that simulate real-world weather conditions. These tests are conducted to European and UK standards and result in classification ratings that help specifiers identify suitable products for exposed or high-risk locations.
Measuring airtightness under pressure
Air permeability testing determines how much air passes through the joints and seals of a door system when subjected to pressure differences. It is carried out in accordance with EN 1026 and classified under EN 12207.
In the test, the door is mounted in a rig and subjected to alternating positive and negative air pressures, simulating internal and external wind conditions. Measurements are taken for:
- Air leakage per metre of joint
- Air leakage per square metre of door area
- Pressure range, typically from 50 to 600 Pascals (Pa).
Higher classifications indicate better airtightness. Class 4, the highest standard, corresponds to a pressure of 600Pa – equivalent to wind speeds of around 70mph. This level of performance is particularly important in exposed coastal areas, where even small leaks can lead to significant heat loss, drafts and increased energy use over time.
By comparison, older or poorly sealed doors may allow over 50m³/h per square metre of air infiltration. This not only compromises comfort but also increases heating and cooling loads on a building. Testing ensures that modern door systems minimise this leakage and help maintain indoor environmental stability.
Resistance to driving rain
Watertightness is tested to EN 1027 and classified under EN 12208, where the goal is to determine how well a door system prevents water ingress under simulated rain and wind conditions.
In the laboratory, doors are sprayed with water while being subjected to increasing air pressure. Testing progresses in stages until leakage is detected or the maximum pressure is reached. The classification scale ranges from Class 1A to 9A, where:
- Class 9A means the door resisted 600Pa of pressure for 55 minutes without protection.
- The B suffix (for instance, 7B) is used when the door was partially shielded, such as by a balustrade.
Some doors may undergo extended testing beyond 600Pa, designated with an E classification, to demonstrate suitability for extreme conditions. This classification is especially relevant in marine settings, where buildings face frequent and forceful wind-driven rain. Systems that achieve higher classifications are less likely to suffer from water ingress, corrosion and performance degradation over time.
Structural performance under stress
Wind load testing assesses a door’s structural integrity under pressure and is conducted under EN 12211, with classifications defined in EN 12210.
Two elements make up the classification:
- A number from 1 to 5, indicating the pressure level
- A letter from A to C, indicating the level of permissible deflection.
For example, a Class C5 door has been tested to resist 2000Pa of pressure – equivalent to wind speeds of 128mph – with minimal deflection. The deflection criteria (for instance, 1/150 of the door height) ensure the system remains structurally stable under stress.
This level of testing is critical in coastal regions where buildings are often fully exposed to high and sustained winds. A product that fails under wind loading risks not only mechanical damage but also compromised sealing and long-term usability.
Understanding these testing standards is key to selecting glazed door systems that will perform reliably in harsh coastal conditions. Doors that meet the highest classifications for air permeability, watertightness and wind load resistance are better equipped to withstand the unique environmental challenges of marine settings. These test results provide a measurable benchmark of performance, helping specifiers ensure long-term durability, safety and compliance.
Specifying for the coast: materials that make the difference
While testing ensures a product’s performance under controlled conditions, its long-term success in marine or coastal environments depends heavily on the materials and finishes chosen. Exposure to salt-laden air, wind, rain and UV radiation means door systems in these settings face a far more aggressive environment than those inland.
This section explores key specification considerations for sliding and bi-fold doors in coastal areas, from protective finishes on aluminium frames to corrosion-resistant hardware and high-performance glazing options.
Protective treatments for aluminium profiles
Pre-anodisation: enhancing durability and adhesion
Pre-anodisation is a preparatory process that forms an oxide layer on the aluminium surface before powder coating. This improves the longevity and adhesion of the final paint finish while significantly boosting corrosion resistance. Unlike chromate treatments, pre-anodising is environmentally safer and produces a more uniform coating.
Pre-anodisation is particularly recommended for projects:
- Within 5km of the coastline
- In locations exposed to high rainfall or persistent humidity
- Where extended powder coating warranties are required.
High weather finish powder coatings
High weather finish (HWF) powders offer better resistance to UV degradation, environmental pollution and salt air. These coatings help maintain colour and gloss levels, reduce cleaning frequency and increase the surface’s resistance to ageing.
HWF powders must meet durability classifications under the Florida test standard, a global benchmark for weather exposure. The three classifications are:
- Class 1: One-year exposure with ≥50% gloss retention
- Class 2: Three-year exposure with ≥75% gloss retention
- Class 3: 10-year exposure with ≥90% gloss retention.
Coatings tested to class 2 or 3 standards are most appropriate for marine settings, especially in projects involving high-rise or large glazed areas.
To ensure reliability, many powder coating facilities are certified under the Qualicoat scheme, which references Florida exposure testing as a baseline for acceptable performance in coastal and high-UV environments. Qualicoat certification confirms that both the powder material and application process meet rigorous durability criteria.

Specifying corrosion-resistant hardware
Stainless steel components
Door hardware such as handles, locks, hinges and rollers must withstand the corrosive effects of salt air. Stainless steel, containing at least 10% chromium, forms a passive oxide layer that prevents rust.
Properly specified and maintained stainless steel components:
- Do not corrode under prolonged exposure to moisture
- Retain structural stability under mechanical stress
- Require minimal upkeep to remain functional over time.
AISI 316-grade stainless steel is often recommended for exterior applications in marine environments due to its higher molybdenum content, which further enhances corrosion resistance.
System configuration and floor track selection
When choosing between sliding and bi-fold systems, and especially when specifying the floor track, drainage and exposure should be key concerns.
- Sliding systems tend to offer better sealing under pressure and are often preferred where exposure to driving rain is high.
- Low threshold tracks may not provide adequate weather protection unless designed with enhanced drainage.
- In coastal projects, fully weathered or rebated thresholds are generally recommended to prevent water ingress.
Early co-ordination with the door manufacturer is advised to ensure the chosen configuration aligns with environmental conditions on site.
Glass types for enhanced performance
Solar control glass
In coastal and exposed locations, managing solar gain is important for occupant comfort and energy efficiency. Solar control glass options include:
- Tinted glass, which absorbs heat
- Coated glass, which reflects heat
- Combined tint and coating, for maximum solar regulation.
These products reduce glare and indoor overheating, particularly useful in south-facing elevations or fully glazed facades.
Self-cleaning glass
Difficult-to-access locations or buildings exposed to rain and salt spray can benefit from self-cleaning glass. This glazing incorporates a hydrophilic and photocatalytic coating that:
- Breaks down organic dirt using UV light
- Enables water to sheet off the surface, carrying debris away
- Reduces the need for manual cleaning or chemical detergents.
This feature is especially useful for glass roofs, high elevations or areas that are otherwise difficult to maintain.
Specifying for coastal environments means anticipating environmental challenges from the outset. Material selection, surface treatments, hardware choices and glass performance must all work together to ensure durability and ongoing functionality. Alongside rigorous testing, real-world performance depends on these underlying material decisions.

Navigating building regulations
Following on from specification considerations, it is essential to turn our focus to building regulations. These provide the legal and practical framework within which all construction projects must operate. For door systems, especially those involving significant glazing or complex operation such as bi-fold or sliding doors, compliance is non-negotiable and subject to scrutiny by building control officers before final sign-off.
While building regulations cover a wide range of areas, the key approved documents (AD) relevant to door and window design in the UK include:
- Part K: Protection from falling, collision and impact
- Part L: Conservation of fuel and power
- Part M: Access to and use of buildings
- Part Q: Security in dwellings
- Part B: Fire safety.
We will touch on each of these, offering a working understanding of how they shape product choice and design decisions.
Protection from falling, collision and impact
Glazing that extends up to 800mm or less from finished floor level must meet specific safety standards, as it can serve in place of a balustrade or barrier. In many designs, particularly where minimal framing is desired, large glazed panels are used not just for daylight and views but also as a structural safety element. In these cases, building inspectors will look for confirmation that the glass complies with BS 6180, the British Standard governing the use of barriers in buildings.
It is also essential that structural loads, especially from top-hung sliding or bifold doors, are accounted for early in the design phase. Architects should always co-ordinate with a structural engineer to confirm that the supporting structure, often a steel lintel or beam, can carry the necessary weight. This is where Part A (structure) becomes relevant alongside Part K.
Conservation of fuel and power
Thermal performance is a major driver in the design and specification of modern glazing systems. Part L of the Building Regulations, along with Section 6 of the Scottish Standards, sets out the required levels of insulation, measured as U-values, for building elements including walls, floors, roofs, doors and windows. The exact performance required will vary depending on the project’s location, the type of building and whether it is new-build or refurbishment.
Modern aluminium systems typically achieve these thermal targets by using thermally broken frames. These frames feature a non-conductive barrier between internal and external aluminium sections, significantly slowing the transmission of heat and contributing to improved energy efficiency. In colder climates or for buildings aiming for net-zero performance, these details are not optional – they are integral to compliance.
Access and the use of buildings
Part M focuses on inclusive access and usability, ensuring that building design accommodates people of all mobility levels. For door systems, this regulation influences the choice of threshold detail, door width and ease of operation.
Clients may ask for seamless integration between interior and exterior spaces, particularly for lifestyle or design reasons. However, there is a balance to be struck between achieving that flush, uninterrupted look and maintaining weatherproofing and accessibility. Manufacturers typically offer a range of floor track options to suit this balance: a standard threshold with a small step offers the best weather resistance; a low, sloped threshold supports wheelchair access and complies with Part M; and completely flush thresholds, while aesthetically appealing, are often best reserved for internal applications where weather sealing is not a concern.
Security
Part Q applies to new dwellings and conversions involving a material change of use, such as barn conversions or warehouse-to-apartment developments. Its core requirement is that windows and doors provide reasonable resistance to physical attack by an opportunistic intruder.
Compliance can be demonstrated in a few ways, but the most common method is specifying doorsets and windows that have been tested to PAS 24 standards. These tests simulate real-world attack scenarios using tools like screwdrivers, chisels and small crowbars, and evaluate not only the product’s resistance to forced entry but also its long-term reliability, weather resistance and ease of use.
More rigorous still is the Secure by Design scheme, a police-led initiative that certifies security products through third-party testing and factory audits. Systems meeting this standard exceed the basic requirements of Part Q and are listed on an official registry of approved products.
European standards are also sometimes referenced, particularly for projects requiring resistance class (RC) certification. RC ratings range from RC1 to RC6, with RC2 and RC2N being the most relevant to residential glazing systems. These classifications set different levels of security based on the type of tools used and the expected duration of attack before intervention is likely.
Security-rated glazing, such as P*A laminated glass, also play a key role in compliance. These glass types use multiple interlayers to resist penetration and are tested by dropping a weighted steel sphere from increasing heights. For example, P1A glass, typically used in PAS 24-certified systems, withstands three impacts from a 4.11kg sphere dropped from 1.5m. In contrast, P5A, often used to meet RC3 standards, endures nine impacts from the same sphere dropped from 9m. As the rating increases, so does the thickness and number of interlayers – directly correlating with security performance.
Fire safety
Fire safety requirements are covered under Part B of the Building Regulations and focus on a combination of measures to protect life, reduce spread and facilitate fire brigade access. These include safe escape routes, fire separation between dwellings and resistance to internal fire spread.
At present, bifold and sliding door systems are exempt from formal fire testing requirements. This is primarily due to the difficulty of applying self-closing and intumescent sealing mechanisms – standard on fire-rated swing doors – to large, flexible opening systems.
That said, the use of fire-rated glazing is becoming more common in applications where fire separation is needed, particularly in commercial settings or multi-residential blocks. Fire glass typically comprises two or more toughened panels with a transparent gel interlayer that reacts to heat by expanding, forming a protective barrier. If the exemption status of sliding or bifold doors changes in future regulations, manufacturers will need to adapt systems accordingly and obtain certification through formal fire testing.
Understanding and applying the appropriate building regulations is central to delivering compliant, high-performing glazed door systems. From thermal performance and accessibility to security and fire safety, every aspect of system design interacts with legislation.

Sustainability
Rising environmental pressures and increasingly extreme weather patterns make sustainability an essential consideration when specifying doors and glazing for exposed environments.
Manufacturers across the industry are taking active steps to reduce environmental impact – from how materials are sourced to how systems are fabricated and delivered. Aluminium production, for example, can be powered by renewable hydroelectric energy, dramatically reducing its carbon footprint.
Many manufacturers also participate in global recycling initiatives to ensure responsible material lifecycle management. Facilities are increasingly powered by renewable sources such as geothermal energy, rooftop solar and concrete core thermal systems. Efforts to reduce air pollutants – such as green roofing – further contribute to cleaner, more sustainable operations.
These innovations reflect a broader commitment to sustainable architecture and responsible design in even the harshest environments.
Final thoughts
From structural safety and thermal efficiency to security, fire resistance and sustainability, specifying doors and glazing systems in coastal and exposed environments requires a multi-layered approach.
It is not just about choosing the right material but also about understanding the forces at play and how to navigate the regulations, standards and design considerations that shape performance.
With early co-ordination, informed choices and the right manufacturer’s support, it is possible to deliver striking, compliant and durable door systems that stand the test of time.
Please fill out the form below to complete the module and receive your certificate.

























