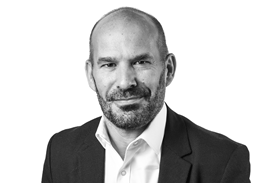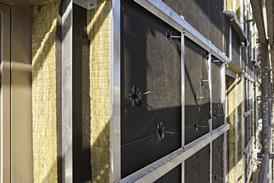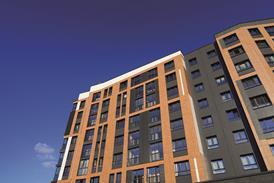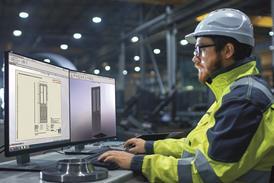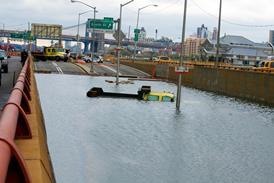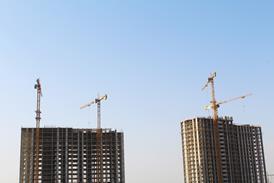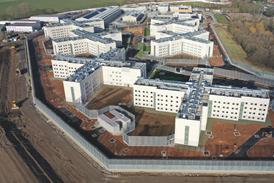- News

All the latest updates on building safety reformRegulations latest
- Focus
Close menu
- Home
- News
- Focus
- Comment
- Events
- CPD
- Building the Future
- Jobs
- Data
- Subscribe
- Building Boardroom
- Previous slide
- 1 of 1
- Next slide
| Ideal home concept house | |||||
| Internal gross floor area - 87m2 | |||||
| Slim house | Conventional terrace | ||||
| Element | £ | £/m2 | £ | £/m2 | |
| 1 | Substructure | 0 excluded | 0 excluded | ||
| 2 | Superstructure | ||||
| Frame | 2520 | 29 | 0 | 0 | |
| Upper floors | 354 | 4 | 1881 | 22 | |
| Roof | 6120 | 71 | 4945 | 57 | |
| Stairs | 1750 | 20 | 1120 | 13 | |
| External walls | 11 190 | 129 | 10 183 | 117 | |
| Windows and external doors | 7353 | 85 | 4548 | 52 | |
| Internal walls and partitions | 1040 | 12 | 1213 | 14 | |
| Internal doors | 480 | 6 | 2227 | 26 | |
| Group element total | 30 807 | 356 | 26 117 | 301 | |
| 3 | Internal finishes | ||||
| Wall finishes | 1370 | 16 | 4910 | 56 | |
| Floor finishes | 1040 | 12 | 2330 | 27 | |
| Ceiling finishes | 1040 | 12 | 1391 | 16 | |
| Group element total | 3450 | 40 | 8631 | 99 | |
| 4 | Fittings and furnishings | 2250 | 26 | 1391 | 16 |
| 5 | Services | ||||
| Sanitary appliances | 1000 | 12 | 2190 | 25 | |
| Disposal installations | 260 | 3 | 437 | 5 | |
| Water installation | 0 | 0 | 1041 | 12 | |
| Heat Source | 2426 | 28 | 2590 | 30 | |
| Electrical installations | 1473 | 17 | 2618 | 30 | |
| BWIC with services | 208 | 2 | 0 | 0 | |
| Group element total | 5367 | 62 | 8876 | 102 | |
| Sub total | 41,874 | 484 | 45,015 | 518 | |
| 6 | External works | ||||
| Site work | 450 | 5 | 0 | 0 | |
| Drainage | 400 | 5 | 0 | 0 | |
| Group element total | 850 | 10 | 0 | 0 | |
| Sub total | 42 724 | 494 | 45 015 | 518 | |
| Preliminaries | excluded | 0 | excluded | 0 | |
| Contingencies | excluded | 0 | excluded | 0 | |
| TOTALS | 42 724 | 493 | 45 015 | 517 | |



