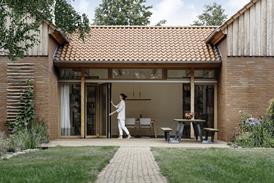- News

All the latest updates on building safety reformRegulations latest
- Focus
Close menu
- Home
- News
- Focus
- Comment
- Events
- CPD
- Building the Future
- Jobs
- Data
- Subscribe
- Building Boardroom
- Previous slide
- 1 of 1
- Next slide
| Cost analysis of academic buildings | ||||||||||||||
| Academic building | Learning resource centre | Street | Auditorium | Total buildings | External works and drainage | Total development | ||||||||
| £/m2 | % | £/m2 | % | £/m2 | % | £/m2 | % | £/m2 | % | £/m2 | % | £/m2 | % | |
| Gross floor area (m2) | 12,729 | 7,479 | 675 | 1,350 | 22,233 | 22,233 | 22,233 | |||||||
| Substructure | 52.74 | 3.95 | 57.15 | 3.72 | 102.03 | 5.91 | 228.97 | 7.43 | 66.42 | 4.37 | 66.42 | 3.99 | ||
| Frame | 40.51 | 3.03 | 43.09 | 2.81 | 106.89 | 6.19 | 320.15 | 10.39 | 60.38 | 3.97 | 60.38 | 3.62 | ||
| Upper floors | 96.66 | 7.24 | 98.86 | 6.44 | 0 | 0 | 46.71 | 1.52 | 91.43 | 6.01 | 91.43 | 5.49 | ||
| Roof | 91.60 | 6.86 | 95.95 | 6.25 | 205.17 | 11.89 | 344.63 | 11.19 | 111.88 | 7.36 | 111.88 | 6.72 | ||
| Stairs | 26.99 | 2.02 | 23.15 | 1.51 | 0 | 0 | 32.41 | 1.05 | 25.21 | 1.66 | 25.21 | 1.51 | ||
| External walls | 220.21 | 16.49 | 273.18 | 17.80 | 803.23 | 46.53 | 341.04 | 11.07 | 263.07 | 17.30 | 263.07 | 15.79 | ||
| Windows and external doors | 0.64 | 0.05 | 4.45 | 0.29 | 0 | 0 | 65.43 | 2.12 | 5.84 | 0.38 | 5.84 | 0.35 | ||
| Internal walls and partitions | 130.65 | 9.78 | 92.36 | 6.02 | 0 | 0 | 230.10 | 7.47 | 119.84 | 7.88 | 119.84 | 7.19 | ||
| Internal doors | 45.12 | 3.38 | 25.75 | 1.68 | 0 | 0 | 0 | 0 | 34.50 | 2.27 | 34.50 | 2.07 | ||
| Wall finishes | 32.12 | 2.41 | 36.00 | 2.35 | 54.25 | 3.14 | 16.01 | 0.52 | 33.12 | 2.18 | 33.12 | 1.99 | ||
| Floor finishes | 46.72 | 3.50 | 51.11 | 3.33 | 56.62 | 3.28 | 121.88 | 3.96 | 53.06 | 3.49 | 53.06 | 3.19 | ||
| Ceiling finishes | 23.03 | 1.72 | 26.57 | 1.73 | 28.59 | 1.66 | 25.49 | 0.83 | 24.54 | 1.61 | 24.54 | 1.47 | ||
| Decorations | 12.17 | 0.91 | 7.63 | 0.50 | 11.71 | 0.68 | 0 | 0 | 9.89 | 0.65 | 9.89 | 0.59 | ||
| Fittings | 13.27 | 0.99 | 11.37 | 0.74 | 22.43 | 1.30 | 59.94 | 1.95 | 15.75 | 1.04 | 15.75 | 0.95 | ||
| Mechanical and electrical | 300.50 | 22.50 | 447.10 | 29.13 | 121.55 | 7.04 | 797.09 | 25.87 | 374.53 | 24.63 | 374.53 | 22.48 | ||
| Lifts | 13.48 | 1.01 | 23.43 | 1.53 | 0 | 0 | 21.65 | 0.70 | 16.92 | 1.11 | 16.92 | 1.02 | ||
| Builders’ work in connection | 32.02 | 2.40 | 37.30 | 2.43 | 10.78 | 0.62 | 0 | 0 | 31.21 | 2.05 | 31.21 | 1.87 | ||
| External works and drainage | ||||||||||||||
| Site works | 71.43 | 49.15 | 71.43 | 4.29 | ||||||||||
| Drainage | 27.62 | 19.00 | 27.62 | 1.66 | ||||||||||
| Services | 29.20 | 20.09 | 29.20 | 1.75 | ||||||||||
| Subtotal | 1,178.45 | 88.24 | 1,354.45 | 88.24 | 1,523.25 | 88.24 | 2,651.52 | 86.07 | 1,337.57 | 87.97 | 128.26 | 88.24 | 1,465.83 | 88.00 |
| Preliminaries | 157.07 | 11.76 | 180.53 | 11.76 | 203.03 | 11.76 | 429.05 | 13.93 | 182.87 | 12.03 | 17.09 | 11.76 | 199.97 | 12.00 |
| Fixed price addition | Included | Included | Included | Included | Included | Included | Included | |||||||
| Main contractors’ overheads and profit | Included | Included | Included | Included | Included | Included | Included | |||||||
| Total | 1,335.52 | 100 | 1,534.97 | 100 | 1,726.28 | 100 | 3,080.56 | 100 | 1,520.44 | 100 | 145.35 | 100 | 1,665.79 | 100 |
| Tender price figures, excluding professional fees and VAT, have been updated to fourth quarter 2003 rates. The figures formed part of an amended JCT design-and-build contract that was competitively tendered. | ||||||||||||||
| Specification | ||||||||||||||
| The academic wings and learning resource centre are supported on exposed reinforced concrete frames and floor slabs. Their steel-framed roofs are covered in insulating standing-seam aluminium. The external walls are faced in insulated render on the ground floor, with aluminium-framed double-glazed curtain walling above. In the academic wings, insulated timber rainscreeen cladding is incorporated into the curtain walling. | ||||||||||||||
| The auditorium is supported on reinforced concrete walls lined with birch-faced plywood. External walls are faced in stainless-steel shingles secretly fixed to plywood panelling. | ||||||||||||||

















