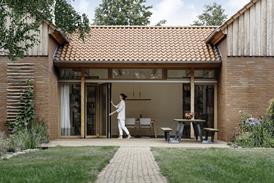- News

All the latest updates on building safety reformRegulations latest
- Focus
Close menu
- Home
- News
- Focus
- Comment
- Events
- CPD
- Building the Future
- Jobs
- Data
- Subscribe
- Building Boardroom
- Previous slide
- 1 of 1
- Next slide
| TABLE 1: alternative specifications for mechanical services installations | |||
| Option | Rate (£/m2 GIFA) | Plant space/duct requirement (m2/apartment) | Extra/(saving) costs in model (£/m2 GIFA) |
| Hot water heating (excluding distribution) | |||
| Local hot water cylinder with electric immersion heater | 5-6 | 0·50* | – |
| Local instantaneous hot water heater | 3-4 | –* | (2) |
| Local indirect hot water cylinder fed from central lthw system with immersion heater | 6-7 | 0·50* | 1 |
| Centralised hot water supply fed from central calorifier | 6-7 | 0·50 | 1 |
| Space heating | |||
| Local electric heating using storage heaters | 15-17 | 1·50 | – |
| Local electric heating using skirting panels | 20-22 | 1·50 | 5 |
| Local electric combination boilers and distribution to lthw radiators | 22-25 | 1·50 | 7 |
| Centralised heat source, distribution to lthw radiators | 28-32 | 2·50 | 9 |
| Kitchen and bathroom extract | |||
| Localised extract direct to building facade | 13-15 | – | – |
| Centralised extract with ducting and fans at roof level | 20-22 | 0·05 | 7 |
| Space heating figures given include allowances for water supply, power supply, dedicated controls and metering. Kitchen and bathroom extract figures are based on a typical setup of one kitchen and two bathroom extract units per apartment. | |||
| *Plant space for electrical plant included in space heating. | |||

















