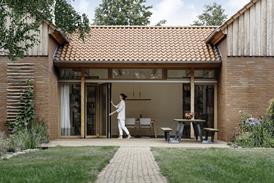- News

All the latest updates on building safety reformRegulations latest
- Focus
Close menu
- Home
- News
- Focus
- Comment
- Events
- CPD
- Building the Future
- Jobs
- Data
- Subscribe
- Building Boardroom
- Previous slide
- 1 of 2
- Next slide
| TABLE 1: Key design criteria for out-of-town offices | ||||
| Design criteria | Specification standard | |||
| BCO Best practice in the specification for offices | Cost model | DLE survey (lowest value) | DLE survey (highest value) | |
| Occupational density indoor climate control (person/m2) | 1:14 | 1:10 | 1:14 | 1:10 |
| WC provision (gender split/person/m2) | 60/60@1:14 | 60/60@1:10 | 50/50@1:12 | 50/50@1:12 |
| Fresh air ventilation (litres/s/person) | 8-12 | 23 | 10 | 23 |
| Cooling loads | ||||
| Small power (W/m2) | 15 | 20 | 15 | 25 |
| Lighting (W/m2) | 12 | 15 | 15 | 16 |
| Primary power | ||||
| Equipment (W/m2) | 15-25 | 20 | 15 | 25 |
| Lighting (W/m2) | 12 | 15 | 15 | 18 |
| Lighting | ||||
| Office areas (lux) | 350-400 | 500 | 400 | 500 |
| An analysis of the capital costs of recent projects is summarised in Table 2, Out-of-town offices cost summary, which compares schemes developed using a variety of mechanical systems. The wide range of costs is a reflection of the range of standards to which systems have been designed and the variation in quality that can be expected from scheme to scheme. It is also due to variation in the extent of fit-out that is provided as part of the Category A fit-out. Other variables, including location, programme, procurement route and contract, and market conditions also need to be factored into the capital cost equation. | ||||
| TABLE 2: COST SUMMARY (£/m2 GIFA) | ||||||||
| System | Cost model | (displacement with static cooling) | Air conditioned | (fan coil units) | Mixed mode | (displacement ventilation) | Mixed mode | (cross ventilation ) |
| Range within analysis | Low | High | Low | High | Low | High | Low | High |
| Element | ||||||||
| Public health (£/m2 GIFA) | 15 | 25 | 15 | 25 | 15 | 25 | 15 | 25 |
| Mechanical (£/m2 GIFA) | 200 | 260 | 160 | 225 | 160 | 200 | 125 | 200 |
| Electrical (£/m2 GIFA) | 85 | 110 | 90 | 120 | 85 | 140 | 75 | 140 |
| The costs are at 1st quarter 1999 price levels, based on an outer London location. They include allowances for a main contractor’s discount where appropriate. The costs of the main contractor/CM’s fees, overheads and profit, management, site establishment and attendances are excluded. Costs also exclude external works and contingencies. | ||||||||

















