Tired of seeing money and energy wasted on Cat A lighting schemes that were ditched at Cat B stage, British Land was determined to do better with its York House development.
Speculative lighting schemes installed in Category A fit-outs often end up in the bin, wasting time, energy and money, because tenants decide to install their own lighting schemes. At York House, British Land’s five-storey office scheme near Marble Arch in London, the aim was to ensure that the Cat A luminaires were retained by the tenants for their Cat B installations.
Energy efficiency is a hot topic for British Land, Europe’s largest property company by assets, which hopes to become carbon neutral in 2008-09. Stephen Hester, chief executive, says: “We aim to lead the market in developing and managing buildings in a sustainable manner. By financing, developing and managing properties that responsibly utilise energy, water and waste, we conserve the world’s resources and can also reduce our costs and those of our occupiers.”
York House, therefore, had to be an exemplar building. The ugly 1980s property on the site was demolished and EPR Architects designed 8640m2 of office space, with adaptable, efficient floor plates that take advantage of the imposing island site. About half has become British Land’s new headquarters. The development also has 975m2 of retail space and 22 residential units in an integrally designed but discrete block.
With lighting typically responsible for 20-40% of energy consumption in offices, this was obviously going to be an important factor in achieving the energy efficiency required. The lighting design for the Category A fit-out included lift lobbies, reception areas and exterior lighting as well as the office floor plates.
There is no standard definition for Cat A or B since it can vary between developers. Cat A is the level of fit-out the developer usually provides as part of the rentable office space, including raised floors, suspended ceilings and services above the ceiling. Cat B completes the fit-out to the occupiers’ specific requirements and can include enhanced finishes, enhanced services and specialist lighting.
Hoare Lea believes lighting is part of the finishes, not the services, and British Land understood that the visual impression of the interior, even in a Cat A fit-out, would help to sell the floor plate and ensure that the Cat A luminaires would be used by incoming Cat B designers and tenants.
The office floor plate
The office space is accommodated within a simple slender floor plan with central service cores. A high proportion of glazing in the perimeter wall allows daylight to penetrate this space, which is broken up into 6m-wide bays separated by external full-height columns.
In the past, the CIBSE Lighting Guide 3/Lighting Guide 7 tick-box approach was often applied, with the category of louvre, uniformity and lighting level on the working plane more often than not the route taken by engineers working on speculative office developments. Fittings were frequently ripped out and replaced because incoming tenants couldn’t work with what had been installed as part of the base build. The embodied energy wasted in this process flies in the face of any green credentials. It also looked poor and, from a lighting designer’s perspective, created spaces no one wanted to work in.
Lighting schemes in speculative developments had to change and the more recent LG3 and LG7 2006 spell this out clearly: lighting professionals, whether designer or engineer, are now charged with the same task to deliver a “good visual environment”. In short, the lighting solution has to look good without overheating the planet.
Under the old guidance, a typical Cat A approach at York House would have been to use downlights only, probably from the cheapest supplier as the fittings would be expendable. The result would have been a gloomy, dark space.
Part L2 of the Building Regulations recognises a good energy usage within an office as being 8-10W/m2. As we are now looking for light fittings with a 600 x 600mm spacing of at least 2.4 x 2.4m, any luminaire with an LOR (light output ratio) of less than 0.6 is a non-starter. The bucket with a lamp in it is definitely out, and if you can’t get the photometrics for a fitting then don’t use it, no matter how cheap its capital cost.
So the scheme at York House is simple linear lay-in modular downlights (LOR 0.76) are supplemented by asymmetric wallwashers to achieve a far superior lit impression. Without the wallwashers, the energy usage would have been 8W/m2. Lighting the walls pushes the energy up to 9.75W/m2. More power is used but the floor plate looks light. Buildings are, after all, built for people to live and work in and so designers must create environments that ensure the building is let and end users are comfortable. The importance of visual impression, and of lighting the ceiling and vertical surfaces in the case of York House, the columns and core walls has to be recognised.
Nowhere in the Regs does it say that there has to be pain in sustainability, that energy efficiency in lighting terms = a murky cave. Even though in a Cat A fit-out we don’t know the tenant and how they might configure the office plate, we do know that the end users are human beings. They will want to work in an environment that provides a good visual impression.
The savings that are possible in embodied energy by not throwing away a speculative scheme could more than make up the difference in energy running costs. The embodied energy debate is growing rapidly in pace and designers, if they are not already, will soon be attempting to reduce a building’s embodied energy.
At York House the 0.76 LOR of the fitting specified ETAP’s MesoOptics helped to satisfy energy issues. Other fittings were considered but these used more power to gain the same output, so the choice was simple. Control technology maximises energy efficiency, with daylighting linking and PIR sensors used throughout the space.
The Cat A scheme at York House was designed to be flexible and to accommodate end-user needs. It could create a good visual impression whether the floor plates were kept open-plan or cellurised. Although it was not the original plan, British Land relocated to the new office. So, although within the firm’s offices the design has been modified and some cellular offices incorporated, the fittings are still present. If the office had remained entirely open-plan it’s likely the scheme could have been used without further changes, the lighting treatment to the ceiling, walls and columns ensuring it would be acceptable to the Cat B team.
Reception
There are three separate entrance areas. One is for the residential accommodation and has a hotel lobby feel. The two for the offices are located on either side of the building. One is 3.5m high, the other 8m, so the challenge was to create visual continuity between them. The use of lots of downlighters would have resulted in a “spotty” ceiling appearance and would have created maintenance issues in the higher space. The different heights of the entrances would have made it necessary to decrease the wattage or number of fittings in one, resulting in inconsistencies. So, instead, Hoare Lea decided to go from the ground using HID buried uplighters (35W) by Erco. These have the benefit of being easy to access.
British Land’s sponsorship of the arts is well known. In the entrance to the double-height reception space, a glass sculpture by Danny Lane, called Veil, is complemented by a textured granite wall. A sculpture by Anish Kapoor, called Alabaster, is also displayed. Ten 70W downlighters from Erco light the spaces, with individual display lighting for each artwork. The total practical load lighting for both spaces is 1.6kW. By reducing background light and highlighting the artwork, the features come through and a theatrical, dramatic but also functional space is created.
Hoare Lea liaised closely with Lane, visiting his workshop and testing treatments on scale models. There was lots of discussion regarding the refractive and reflective qualities of glass and light. This was important as the location of the reception on the north side, and on a narrow street, means daylight is limited. Artificial light has an important role to play in adding drama to the space during the day and at night.
Veil is an 8m-high glass and steel sculpture. The light is cool rather than warm, to enhance the effect of this striking piece. Luminaires are carefully located and focused as the light needed to be aimed near a surface, such as the ceiling or floor. These act as refractors so that when the light hits the glass, patterns are created. Aiming light at the centre of the piece wouldn’t work, so 350W Erco floodlights are located on an opposite column. In addition, a cool white LED strip is fixed along the top within the coffer detail.
Collaboration with the architect was important to achieve a successful solution. EPR was supportive of the lighting concept and its role in displaying the artwork and recognised the importance of accommodating the fittings in the locations specified.
The lighting solution for the Lane sculpture was expensive, but a simple, cheaper solution created the desired effect for the Kapoor work. Similar time and effort was invested in working out how to light this sculpture and various treatments were tested. The final choice is a compact fluorescent fitting that creates a glowing disc behind the sculpture, complementing the colours and materials used.
Corridors
The corridors and lift lobbies leading from the reception feature a colour-changing linear fluorescent built into the coffer detail. The coffer is, in fact, a luminaire designed and supplied by Riegens Lighting. This gives a line of light, the colour temperature of which changes from cool to warm over the course of the day. The cool white light, reminiscent of natural daylight, is gradually dimmed to be replaced by a warm white light at night, giving a more cosy, intimate feel, anticipating human response.
Exterior
York House’s long, tapering island site is just north of Hyde Park. One end elevation fronts the busy arterial Edgware Road while the other overlooks a fine residential Victorian crescent in Great Cumberland Place, which forms part of a conservation area. British Land wanted the building to be noticed for its high-quality design and materials; they wanted a statement but it had to be sustainable.
The location within a busy city centre means York House has to compete with buildings, other light fittings and street lights. There is, therefore, a lot of light trespass and the building is covered with an orange glow from the surrounding street lights.
Using a white-light solution in such an environment would have been difficult and not energy efficient. Colour was therefore suggested and LEDs with an RGB (red, green, blue) combination were specified. A range of products from NJO was selected. This proved an easy idea for us to sell as it gives the client the flexibility of providing white light when mixed.
If a decision is made to apply colour to such a building, it has to be designed and installed carefully. Again, close collaboration with EPR and the client was necessary. The process took some time and included many site visits and mock-ups to ensure the solution worked.
From the mock-ups it became apparent that the PCB (printed circuit board) within the LED fitting had to be angled precisely so that it could hit the structure of the column in the right place. Hoare Lea asked the paving company, Murphy, to make nicks to indicate precisely where the light fittings would be located. The luminaire supplier also made a groove on its equipment so that the orientation of the fitting would not be left to chance. The roof treatment was also trialled on site to identify the fitting required and to allow it to be explained visually to the client.
Hoare Lea Lighting went to considerable lengths to achieve this successful exterior solution but the spectacular and energy efficient result justifies the effort. With a total load for the exterior lighting of only 2kW, what colour would you like today?
Project team
Client: The British Land Company
Project manager: Second London Wall
Architect: EPR Architects
M&E consultant: Hoare Lea
Contractor: Bovis Lend Lease (main),
Crown House Technologies (M&E),
TAC (controls)
Quantity surveyor: Davis Langdon
Lighting manufacturers: Erco, ETAP, NJO, Reigens
Source
Building Sustainable Design
Postscript
Dominic Meyrick is the lighting principal atHoare Lea Lighting
Original print headline: "Bright first time" (Building Services Journal, January 2008)




















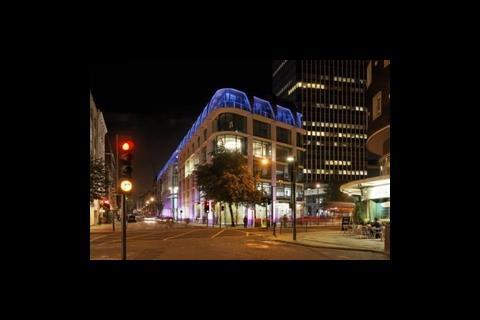
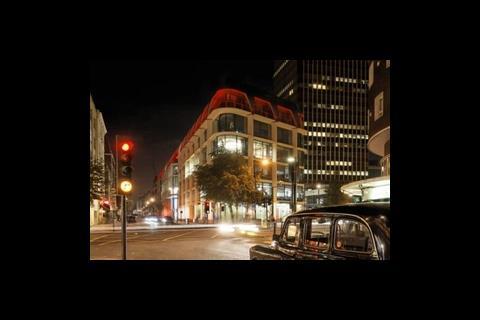
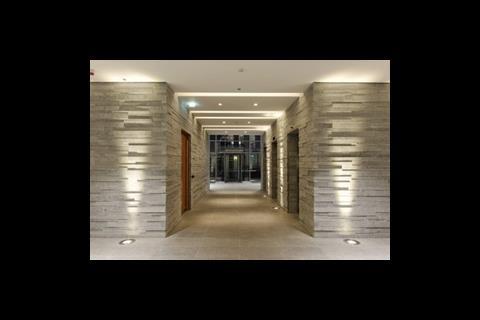
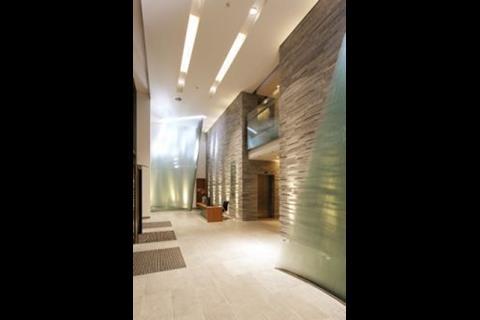
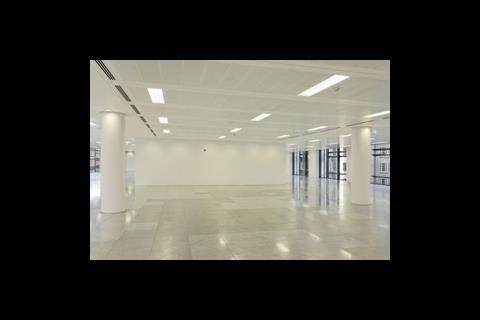

No comments yet