This research facility brings together experimental psychology and biology departments to address challenges including climate change, mental health, food security and AI. Thomas Lane reports
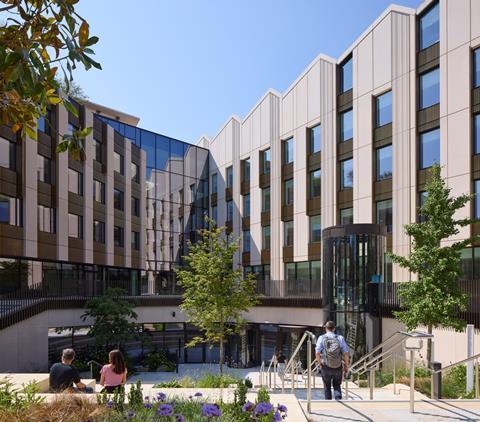
What do the 3XN-designed New Sydney Fish Market in Australia, Foster + Partners Techno International Airport outside Phnom Penh and NBBJ’s new Life and Mind Building in Oxford have in common? They were all named among the 11 architecture projects set to shape the world in 2025 by US news channel CNN.
The first is designed to give visitors a multi-sensory fish market experience, the second – one of South-east Asia’s largest airports – will put Cambodia firmly on the map and the third seeks to tackle major challenges of life and mind. The Life and Mind Building (LaMB) brings together the departments of experimental psychology and biology and will also house the Ineos Oxford Institute for antimicrobial research.
One of the university’s largest ever projects, the research focus includes investigating fundamental issues including how to address the challenges of climate change, biodiversity loss, mental health and food security. This includes understanding better how natural intelligence works by examining how brains process complex information and modelling those processes with advanced technology to help develop better, more adaptable and useful AI systems.
Like many life sciences projects before it, the new building is designed to foster collaboration between different disciplines through chance encounters in social spaces. It features a large atrium in the building’s centre and adjacent breakout spaces.
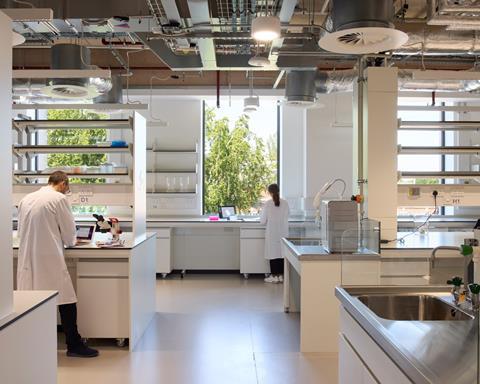
The 25,000sq m building is packed with specialised facilities to help facilitate this research. There are sleep labs with acoustic and vibration isolation so people can sleep undisturbed by the outside world while EEG monitors their brain patterns. There are other, physically isolated rooms for brain scanning too and flight labs which analyse how birds fly with the knowledge used to help develop better drones.
DEFRA-standard laboratories, which can be maintained at a negative pressure, are suitable for GM crop experiments. A suite of greenhouses on the roof can replicate the climate in different parts of the world. Continuing the botanical theme, the building houses the university’s herbarium, the fourth largest in the world, which includes one million different species with some dating back 500 years.
Unsurprisingly, the temperature and humidity are closely controlled and there is sophisticated fire protection too. There are also lecture theatres complete with high-tech audio visual equipment, general laboratories, write-up spaces, cafes and seminar rooms, plus office space for academics.
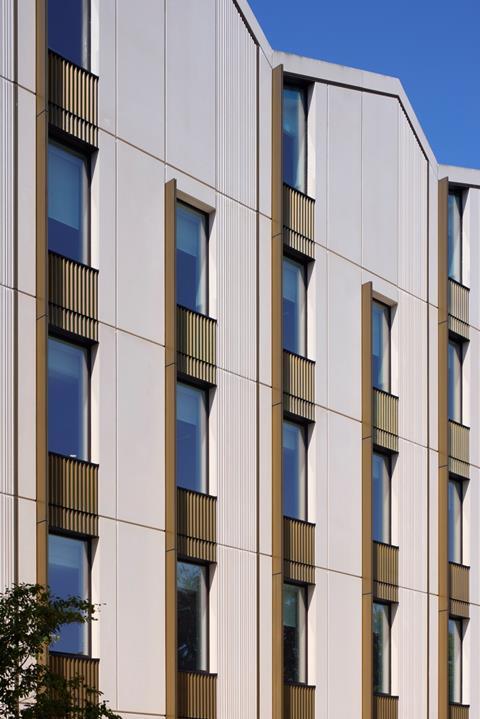
The five-storey building, which includes a lower ground-floor level, is situated on the corner of South Parks Road and St Cross Road in the science teaching district of the university. The laboratories are on the right side of the atrium as people enter the building, with office space on the left.
The office element steps back from the laboratories block on the junction to create a generous, triangular-shaped public space with attractive planting. This features a semi-circular scoop area with steps down to lower ground-floor level, where the lecture theatres are housed with the ground-level main entrance opening into the atrium.
The laboratory block features a saw-tooth roof and a ribbed pattern on the section of precast concrete panels below the roof pitch facing South Parks Road. This replicates a two-second recording of the brainwave of Oxford researcher Dr Sage Boettcher, a career development fellow in the department of experimental psychology, as she contemplated the building’s future.
The new £200m building replaces the 1960s brutalist Timbergan building which had to be closed at short notice in 2017 thanks to the discovery of asbestos. “The university closed the existing Timbergan building literally overnight,” explains Richard Jones, deputy director of capital projects at the university.
“The day of the evacuation was like a scene out of a disaster movie. There were people outside putting mattresses on top of their cars – all sorts of stuff being brought out of the building.”
Just reproducing what we already had was probably not the cleverest thing for a university to do
Richard Jones, deputy director of capital projects, Oxford university
The university had to spend £30m on alternative accommodation for academics and students in the departments of experimental psychology and zoology while it decided what to do with the building. “We looked at various options including refurbishment and keeping the frame,” explains Jones. “The university decided to demolish it and build a new building on this site.”
Planning for the new building kicked off in 2017, with workshops for academics and staff to determine what the new building should be like. “There was a very extensive engagement programme with the academics and occupants, not just to find out what they have and what they need, but how it can be moved forward as well,” Jones says. “Because just reproducing what we already had was probably not cleverest thing for a university to do.”
One big change was to promote a more collaborative environment between the departments of psychology and zoology, the latter now combined with the department of plant sciences to form the department of biology. “The original building was separated into two, with separate entrances and administration teams. The new building brings them much more together,” says Jones.
Funding for the building came from an unusual source. Rather than the usual route of investing pension pots into government bonds to fund annuities, Legal & General Investment Management has chosen to derive a return by funding construction projects. It has signed a £4bn partnership deal with the university, the so-called Oxford University Development Partnership, to fund various academic and research facilities including the LaMB.
This has a secondary benefit for the estates management team as L&G has also taken on the role of development manager from stage three, although Jones says this didn’t make much practical difference for LaMB. “You still need a massive resource input and contribution from the university through the stages of the development,” he adds.
Partnership funding was also used for Court Place Gardens, a postgraduate housing scheme on the edge of the city. “L&G will bring in expertise that we don’t have in house, such as housing developments as it’s not our core business. They did bring in housing development knowledge for Court Place Gardens,” Jones says.
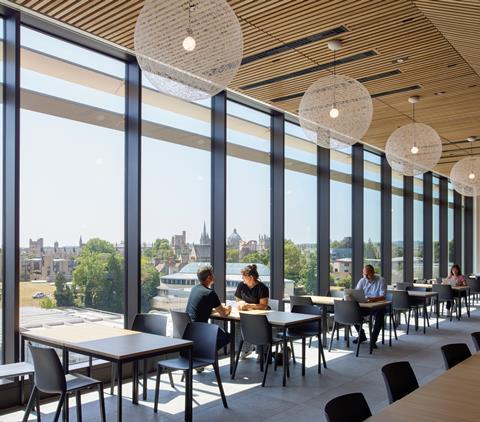
L&G was effectively the client for contractor Wates and subsidiary MEP specialist SES Engineering Services which included employing their own monitoring team. This ensured that the contracting team met the rules and regulations for the laboratory on behalf of the university under the design and build contract.
Another benefit for the university was that L&G kept the number of design changes asked for by academics, which were taking place right up to practical completion, under control.
The detailed design and construction was the responsibility of Wates and SES. Both firms were involved early in the design under a pre-construction services agreement, with SES appointed as joint partner with Wates because of the complexity of the project.
It is getting harder and harder to do science and research buildings that comply with all the technical complexity and sustainability criteria
Marco Lorenzana, project director, SES
“Our offering for these complex projects is that we are a one-stop shop for clients, so they don’t need to worry about how the main contractor is managing the M&E subcontractor,” explains Marco Lorenzana, project director at SES. “On projects like this, we bring the expertise on the laboratory and technical side in at the beginning.”
Tough sustainability criteria was another reason for early engagement, he adds. “It is getting harder and harder to do science and research buildings that comply with all the technical complexity and sustainability criteria. We are going into an era now where it’s really difficult to match the two.”
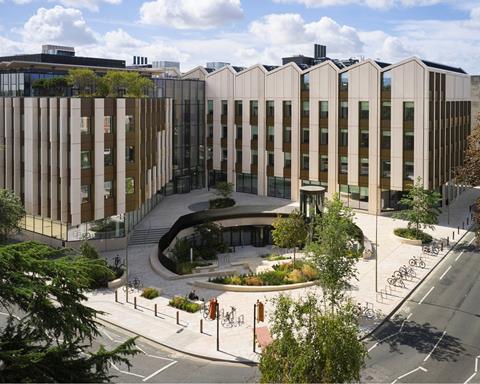
This was especially true at LaMB as the team wanted to achieve near Passivhaus standards of energy performance. The building features an EPC rating of A thanks to abundant insulation, sophisticated self-learning control systems and an impressive airtightness figure of 1.5m³/hr/m²@50Pa.
The university employs what it describes as continual commissioning to ensure that the building performs optimally over its life. Commissioning started a year before practical completion, a process helped by the university taking responsibility for the IT infrastructure which needed to be up and running for commissioning to take place.
Wates and SES finished the IT rooms early in the job to facilitate this. SES is being retained by the university to continue fine-tuning the services after completion.
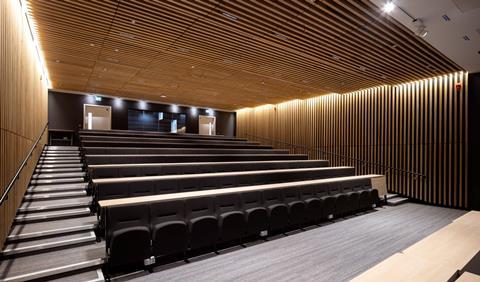
Peter O’Malley, the operations director for Wates, says the complexity of the project meant far more firms were involved than usual. “On a traditional project, we would probably engage with 20 different consultants. Because of what was going in this building, we ended up in contract with 67 different consultants,” he explains.
“Again, on a traditional project between us and SES, we would probably let somewhere in the region of about 75 to 80 packages on the build side. Here we let 113 and Marco let 45 on the SES side, which is near enough double the usual because of the specialised nature of this building.”
This complexity extended to the structural frame, which is reinforced concrete on a 1.2m thick slab on the laboratory side of the building to dampen vibration. The offices are steel-framed, with the section behind the atrium constructed from a combination of CLT planks and lightweight steel framing.
This part of the building utilised lightweight construction as it had to be built over live chemistry teaching labs. The services were prefabricated, including the plant rooms.
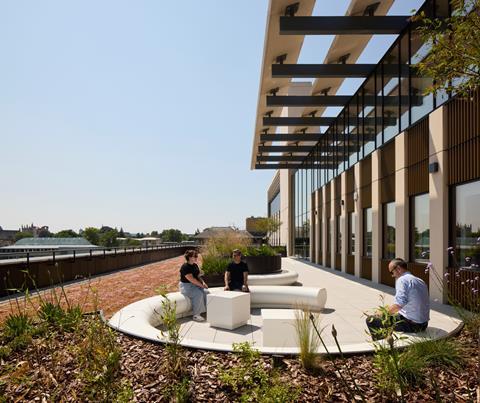
Although the completion date had to be moved a couple of times thanks to challenges including the covid pandemic, the Ukraine war and two subcontractor insolvencies, the team still managed to meet the university’s backstop date of the building being ready for this Michaelmas term. The Life and Mind Building is now full of academics, researchers and students busily working together on those discoveries that will hopefully in due course make the world a better place.
Project team
Delivery partner Legal & General
Development manager Oxford University Development
Architect NBBJ
Project Manager Arup
Cost consultant Arcadis
Civil and structural engineer Ramboll
Building services engineer Hoare Lea
Landscape architect Fira
Planning consultant Savills
Contractor Wates
MEP specialist SES Engineering Services


























No comments yet