Britain’s biggest court complex since the Royal Courts of Justice is opening in Manchester …
It was Lord Falconer who delivered the first summing up at the £113m Manchester civil justice centre. “The project team has produced the highest quality architecture and delivered it effectively,” he said.
The justice secretary made his judgment at a preview of the court complex held last week, five months before it begins dispensing justice in October. It was, at once, a bouquet for the building’s Australian architect, Denton Corker Marshall, and a vindication of the way its design had been procured.
It is a PPP project, but rather than following the standard design-and-build package model, the design was chosen in advance through an international architectural competition. Denton Corker Marshall won out over Rogers Stirk Harbour + Partners and Pringle Richards Sharratt because its design was judged to have made the best use of a confined city-centre site.
It does so by stacking the 47 courtrooms vertically in a 15-storey block. Glazed floors cantilever dramatically out of both ends of the slab like open drawers in a cabinet. An elongated atrium stretches along one side of the block, with a clear glazed wall on the external side and consultation rooms projecting into it at high levels.
“We wanted to create a building that would not only signal and display the transparency and accessibility of the court system but that would also become a sculptural urban marker for the city,” said John Denton, founding partner at the architectural firm.
Falconer was clear about what the case meant for the six other court projects that will be announced shortly: “Seeing how well this process has been done, I’d like to see other projects take this route.”
Project team
Client Ministry of Justice PPP
Developer Allied London
Architect Denton Corker Marshall main
Contractor Bovis Lend Lease
Structural and services engineer Connell Mott MacDonalda
QS Gardiner & Theobald




















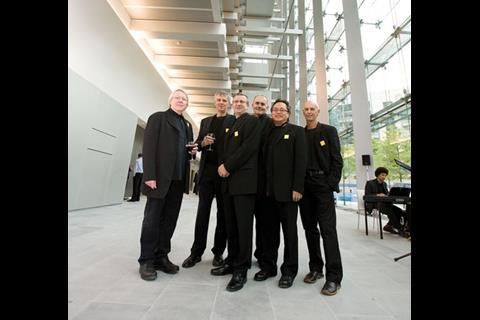
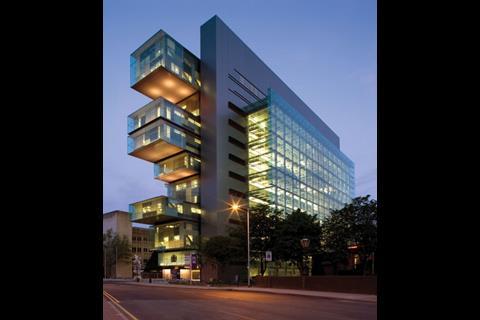
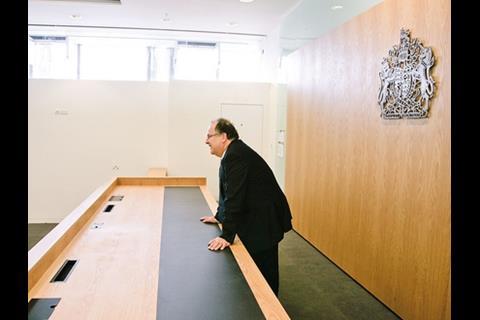
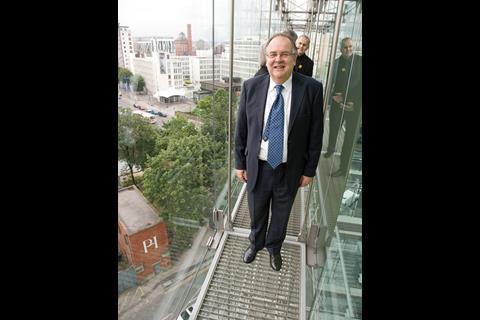
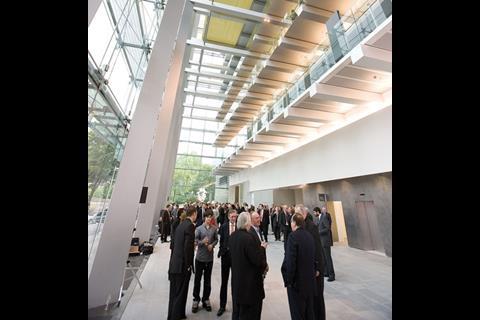
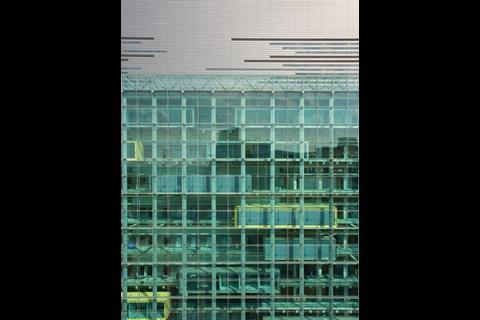




No comments yet