If you need budget costs for a wide range of building types, then Davis Langdon’s Cost Update is the ideal source. This update has been compiled by Neal Kalita, with input from Davis Langdon’s sector specialists
01 Introduction
During 2006, Davis Langdon’s cost model series was supplemented with mini cost models focused on buildings with a construction value of less than £1,000,000.
Over the past two years, we have visited schools, social housing, business parks, hotels and many others, and have examined mixed-use development, regeneration and the retail fit-out sector.
Trends that have become evident over the past two years are sustainability, mixed-use development and the increasing size and complexity of schemes. Although the scope and coverage of the cost model series continues to expand, the objectives of the articles continue to be:
- To provide detailed cost information derived from generic buildings that can be applied to other projects
- To provide a commentary on cost drivers and other design and specification issues
- To compare suitable procurement routes which secure clients’ objectives.
02 Current market conditions
Davis Langdon’s recent tender price forecast reports a positive output for UK construction, with expansion in 2009 expected to exceed rates of growth in the economy as a whole.
Inevitably, high levels of output are putting a squeeze on resources, which is being manifested in a number of ways, including:
- High raw material and energy costs, which are driving up material prices (10% in 2006)
- Risks of price escalation are being passed up the supply chain, with suppliers of materials such as rebar, aluminium and stainless steel extrusions and copper wire not providing fixed-price guarantees, meaning contractors have to add cost risk allowances to their bids.
- Contractors and specialist subcontractors are being selective in work they aim to secure, the competition engage in and the design and construction risk they accept. Increasingly, two-stage tenders are required to attract bidders, often with a negotiated second stage.
- One bright spot is the continuing availability of migrant labour. Reduced levels of wage increases and national agreements for direct labour are also keeping the pressure off costs.
Schemes that are likely to be disproportionately affected by these trends include those with a high amount of frames, metal cladding, glass and building services, and those that require significant management and design input from contractors and their supply chains.
Regional hotspots for the forecast period (2007-09) are set to be the South-west, South-east and Greater London, which will experience an average growth in output of 5.5%, 6.5% and 8% respectively.
03 Sustainability
Sustainability has been a development consideration for many years but if the Stern Review’s warnings are picked up, it will become a mainstream development criterion soon. Sectors leading the way include retail, residential and the public sector. With energy labelling on the agenda, the commercial sector will not be far behind.
At the moment there are several drivers towards the introduction of sustainability strategies for buildings. These include:
- Compliance Part L is the main driver here, but clients also have to meet planning requirements for on-site renewables, zero-carbon standards and the funding requirements for enhanced EcoHomes standards. With new standards, such as the Code for Sustainable Homes, regulation will be the main mechanism towards consistent and high sustainability standards.
- Corporate policy Some clients, particularly in the retail and distribution sectors are being driven by a wider corporate responsibility agenda to minimise their environmental impacts. As well as influencing standards for new build, these policies result in improvement programmes that can be rolled across existing estates, affecting many aspects of resource use and waste management. Similar programmes are being developed by large commercial landlords for new and existing developments.
- First-principles design Owner occupiers and long-lease clients who are committed to sustainability and design with long-term performance in mind, continue to develop buildings that exemplify sustainability in construction and use. They combine low carbon emissions, efficient resource usage and best practice construction.
- Bolt-on initiatives Highly visible sustainability features continue to be specified by some clients to communicate their commitment but with little regard to the performance of the building. This approach will however be increasingly discredited as “greenwash”.
- Mitigation of construction impacts Initiatives such as ENVEST, dealing with embodied emissions, WRAP on the use of recycled materials and SMARTWaste, on waste management, give clients the opportunity to influence the outcomes of their projects as part of a broader sustainability strategy.
04 Regulatory landscape
Changes in Building Regulations continue to challenge the industry, with changes to Part B (fire safety) and Part G (hygiene) coming into force this year. The headline change in Part B is the introduction of sprinklers in larger residential schemes. These allow greater flexibility in the design of means of escape.
Part G is likely to make the 2006 revision of BS 6465 mandatory, triggering significant increases in toilet provisions in many buildings. With the recent Part L and the forthcoming Code for Sustainable Homes, there will be progressive increases in energy and carbon dioxide targets, and new standards for water consumption, specification of sustainable materials, surface water run off and waste management.
On site renewable energy is an area of uncertainty. More local authorities are adopting the “Merton Rule”, which specifies a 10% contribution, whereas the Greater London Authority is consulting on an increase in the requirement for larger schemes to 20%.
Some other problems are the capacity of the available technologies to generate sufficient energy at current levels of consumption, and the acceptability of some of the solutions, such as burning biomass.
Looking further forward, changes to the planning regime, particularly driven by the need for more housing, could affect the way infrastructure and planning gains are funded. Campaigns against the planning gain supplement are already under way.
05 All in estimating rates
The costs in this article are all-in estimating rates and exclude the following:
- Demolitions and site preparation
- Site abnormals
- Furniture, fittings and equipment (except where stated)
- External works and services (except where stated)
- Contingencies and design reserve
- Professional fees
- VAT
The costs in the tables indicate the range of expenditure for normal design and specification criteria, rather than maximum and minimum possible costs.
The all-in estimating rates should, except where stated, be applied to the gross internal area (gifa) of a development. Rates are current at first quarter of 2007 based, in most instances, on a South-east location.
Where specifications are related to a particular location, such as central London, the location is stated. To adjust for other locations, refer to the table of regional variation factors.
06 Car parks
Cost drivers
- Space allowances. There is a trade-off between parking space size, ease of parking and user convenience. The trend towards generous space allowances and increased headroom to accommodate larger cars and provide easier access, continues.
- High-quality facades for multistorey car parks in town centres, link-bridges to adjacent retail units and transfer structures for other uses within the building boundary.
- Security measures including CCTV and call points
- Increases in costs of cement, steel and oil-based products such as road surfaces
- Specification requirements of car park operators.
07 Distribution centres
Cost drivers
- Increase in the areas of speculatively built distributions centres. Centres with a floor area of 600,000ft2 are increasingly common. Economies of scale can be achieved on large centres through the size of subcontract. packages and multi-gangs working together.
- Disproportionate cost sensitivity to variation in commodity prices, particularly for steel and aluminium which are used in framing and cladding.
- Increased quality in design of office accommodation, primarily influenced by planning requirements for better facades.
- Some developers want to develop sustainable distribution centres, using technologies such as timber framing, green roofs, sustainable drainage and on-site renewables.
- Disproportionate increase in cost of the external envelope to meet carbon emissions reduction targets in Part L, driven primarily by improvements to insulation performance and reductions in air infiltration.
08 Business parks
Cost drivers
- Specification levels and development costs are closely matched to the business park’s local letting market.
- Patterns of occupancy. Most buildings are multi-let and floor plates need to be able to subdivide into small units. Circulation, services distribution and fire-escape routes can affect costs.
- Alternative options for ventilation and cooling, which affect floor-plate depths, building services design and controls specification. Options range from fan-coil units and static cooling systems to natural ventilation, with night time cooling.
- Facade design solutions, from highly glazed curtain walling to masonry with punch-hole windows. With low development densities, there is space for solar shading without serious impact on daylight, although the cost of solar shading and framing is substantial.
- Increased infrastructure investment associated with mixed-use development on business parks.
09 West End and City offices
Cost drivers
- Office developments increasingly feature significant elements of retail and other uses. Incorporating mixed-use into a design can require complex transfer structures and increases the complexity of access, fire escape and fire separation issues.
- Cost premiums for signature architecture commissioned to secure beneficial planning consents. Costs are driven by more complex building forms and bespoke building envelope solutions.
- Tower schemes are increasingly common. Cost drivers for towers include structure, facade and lifts, together with building geometry and slenderness, buildability and environmental issues.
- Greater London Authority planning requirements for a 10% on-site renewable energy contribution.n
- Enhancements to the specification of facades to meet Part L requirements while continuing to specify conventional air-conditioning systems.
- The impact on competition and tender prices of contractor reaction to procurement routes that transfer substantial design and commercial risk away from the employer.
10 Office refurbishment
Cost drivers
- The scope of refurbishment is driven by the location and nature of the base building, its potential position in the market, economic conditions and the investment timeframe of the developer.
- Building conditions, including constraints on floor loadings and ceiling heights, together with the ability to comply with Part L, Part M and other development standards.
- Opportunities to increase floor area through infill or the extension of the floorplate.
- Requirements for larger risers to accommodate sustainable alternatives to conventional air-conditioning such as displacement ventilation using static cooling.
11 Office fit-out
Cost drivers
- The tenant’s quality expectations
- Modifications to accommodate tenant, such as enhanced WC provisions
- Space planning strategy including density of workstations and extent of specialist, front-of-house and support space
- Back-up requirements for critical services, with flood wiring for communications and IT points for greater occupancy density
- Cost increases above construction inflation for components such as suspended ceilings and raised flooring. Fit-out clients have benefited from a competitive market.
12 Grandstands and stadiums
Cost drivers
- Crowd capacity defines the number of tiers, roof structure, circulation, support, concession space and the size of the building
- Multiple tier arrangements involve increased structural complexity and extensive vertical circulation
- The roof is often the only opportunity for landmark architecture, with potential for structural complexity and use of higher quality materials
- Flexibility or mix of use to provide a legacy of usage and increase the length of visit and value of spend. Incorporating hospitality, retail and conferencing affords all year operation, supporting the legacy objectives. Accommodating these additional uses requires higher finishes and services specification and potentially a greater floor area for non-sports activity
- Major stadiums are perceived by contractors to be high risk, which can affect market competition
13 Leisure centres
Cost drivers
- Function. Wet facilities, including pools and saunas, have a higher capital and operational cost than dry facilities such as sports halls or gymnasiums. The initial costing of combined wet and dry leisure centres needs to be based on an assessment of the proportion of wet and dry areas.
- High client and end-user expectations for modern facilities incorporating the latest equipment and features, necessary to compete with private sector health and fitness centres.
- Specification and sizing of 50m pools to provide training, diving and leisure pool capabilities, with overall width and depth being determined by competition standards.
- Additional pool facilities, to provide sub-division and flexibility including moveable floors and booms, and leisure features such as saunas and plunge pools.
14 Theatres
Cost drivers
- Demand for auditoriums is currently coming from the education sector with clients requiring schemes designed with built-in flexibility to accommodate multiple uses for theatre, concerts, cinema and so on.
- The size, form and function of the auditorium are the budget drivers, along with the requirements for rehearsal rooms, other performance space, performers’ accommodation and administrative and production space.
- The mix and extent of non-performance and production space including galleries, cafes, restaurants, retail space and circulation and ancillary space.
- Production-driven requirements, including acoustics, theatre equipment space and additional facilities such as stage lifts and flying equipment, which are needed to support productions.
15 Museums and art galleries
Cost drivers
- The purpose of the exhibition space, the nature of the collection, along with the environmental control standards required by the artefacts and the control strategies adopted to meet them
- The ratio of environmentally controlled gallery and archive space, to non-controlled space comprising offices, lecture theatres, cafes, restaurants, retail space, circulation and ancillary space
- Technology, for example, interactive displays and wireless systems which are increasingly expected as part of the educational experience
- Security installations, balancing capital expenditure, monitoring, alarm systems, operational costs of wardens and so on.
16 Supermarkets
Cost drivers
- Cost reduction, principally driven through increased standardisation of store design and layout. The main cost differentiators between new stores in a chain are the principal facade and extent of use of modern methods of construction.
- Programme, risk and waste reduction, further encouraging the use of modern methods of construction.
- Scarcity of sites resulting in more challenging briefs for brownfield sites, mixed-use schemes and so on.
- Influence of the retail floor plan on the scope of the fit out, determining the extent of refrigeration or non-food retailing.
- Adoption by food retailers of high profile sustainability campaigns, currently supported in shops by an incremental roll-out of energy and water saving initiatives.
17 Shopping centre
Cost drivers
- Mixed-use retail-led regeneration schemes are being promoted by local authorities to revitalise town centres. Schemes will be expected to provide investment into the public realm, increased parking provisions and a planning gain contributions to public transport.
- The integration of mixed uses such as retail and residential into multi-occupied buildings involves additional costs related to fire separation of tenancies, complex circulation and servicing routes, transfer structures and so on.
- The likely impact of BS 6465 on toilet provision, particularly in larger retail units and covered centres.
- Greater use of technology to enhance the leisure and destination aspects of shopping.
18 Department stores
Cost drivers
- Large freehold sites are difficult to secure, so retailers are investing in the refurbishment and refreshment of existing stores to drive up sales and dwell time by sustaining a “something for everyone” business. In national programmes, retailers expect consist design, specification and price
- Refurbishment is also used as an opportunity to update building services, provide flexibility to facilitate departmental churn, reducing energy consumption, and minimising the operational cost and disruption caused by maintenance activities
- Shop fittings, specified for flexibility and for a defined life-cycle. Fashion fittings will, for example, be replaced more often than for other departments. Franchise outlets will typically provide their own fittings.
- Catering outlets, with the cost being determined by the food offer, fit-out quality and number of others.
19 Hotels
Cost drivers
- Aspirations by hotel operators to enhance the guest experience including alterations to the design, specification of furniture, fittings and equipment and diverse offering of in-room amenities, which at the high-end include spas
- A cascading of customer expectations with regard to overall quality of accommodation and service experience from high-end hotels into business and lower grades
- Continued consumer demand, particularly in low to mid-range hotels, for larger guest rooms, (typically an increase of 1m2 per room) with higher levels of specification, including air-conditioning.
- Requirements for more extensive conference and function rooms. Capacities of 500-plus people require large span structures, extensive moveable partitions and additional catering/storage support.
20 Schools
Cost drivers
- Expectations for greater functionality, high design quality, enhanced space allowances and low environmental impacts driven by Department for Education and Skills, Cabe and the local client have to be matched against stringent budgets, creating a mismatch between aspiration and what can be delivered
- Overall floor areas have increased to provide flexibility, additional space for increased staff numbers and improved circulation.
- Specification of larger “loose-fit” classrooms, to accommodate different teaching methods which meet the needs of the diverse curriculum.
- Specification enhancements and tax liabilities for making school facilities availability to the community.
21 Hospitals
Cost drivers
- NHS Plan objectives to improve patient choice and quality, leading to greater space and specification standards
- The ratio of clinical to non-clinical accommodation, along with fixed cost allowances for primary clinical functions. The greater intensity of high-cost functional requirements in acute hospitals owing to the outsourcing of routine procedures
- Impact of changing infection control regulations on space planning, accommodation standards and M&E systems
- Location of new-build schemes such as diagnostic and treatment centres in town centre locations with high site related costs.
22 Social housing
Cost drivers
- Achievement of a minimum Ecohomes standard of “very good” currently required for social housing funded by the Housing Corporation. Funding is also likely to be used as a mechanism to encourage take-up of the Code for Sustainable Homes, once compliance procedures have been defined.
- Potential for changes in specification requirements set out in Design and Quality Standards that will replace Scheme Development Standards during 2007. Additional space requirements which are implicit in elements of the Lifetime Home Standard.
- Specification, construction and environmental standards set by English Partnership’s design for manufacture initiative.
- Widespread use of modern methods of construction including timber frame and SIP panels, in line with the Housing Corporation’s target of 30% MMC.
23 Private housing
Cost drivers
- Sustainability. Developers and housebuilders increasingly aspire to meet the “very good” or “excellent” Ecohomes standards, which requires investment in low carbon emissions in excess of Building Regulations Part L1A. The Code for Sustainable Homes and energy labels produced for home information packs as of summer 2007 will also encourage investment in green initiatives
- Fire safety, related to amended Building Regulations Part B, requiring sprinkler installations in apartment buildings more than 30m in height.
- Building services. Adoption of wet heating systems in most apartment schemes to comply with Building Regulations part L1A.
- Commercial drivers such as the maximisation of net-to-gross and wall-to-floor ratios, density of dwellings and optimisation of horizontal and vertical access strategies, together with enhanced specifications.
- Integration of a high proportion of key worker/affordable housing.
24 Mixed-use master planning
Cost drivers
- Place-making. Creating 24-hour facilities for the public realm that are high-quality, durable, low maintenance, contain a mix of materials and are functional
- Flexibility. To support a variety of different buildings to meet future market demand, building technology, infrastructure provision and emerging sustainable technologies can all increase construction cost
- Phasing / Forward funding strategy: Section 106 commitments may constitute significant development milestones and it is imperative to establish packages of work that fulfil the requirements of planning and enable the development to operate adequately whilst minimising forward funding of infrastructure items and fulfilling commercial viability criteria.




















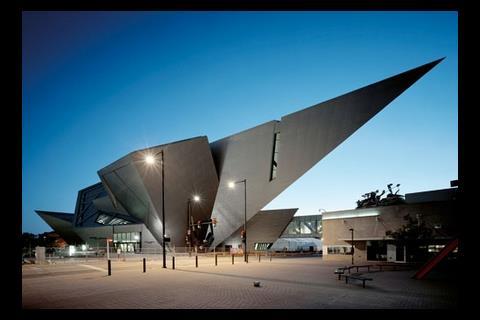
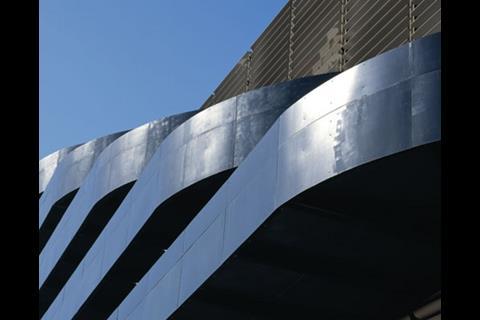
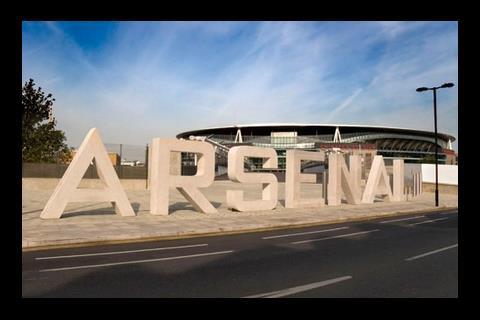
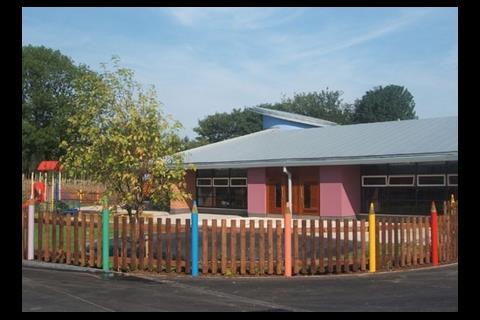
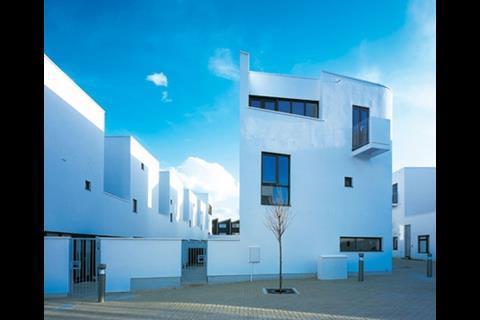




No comments yet