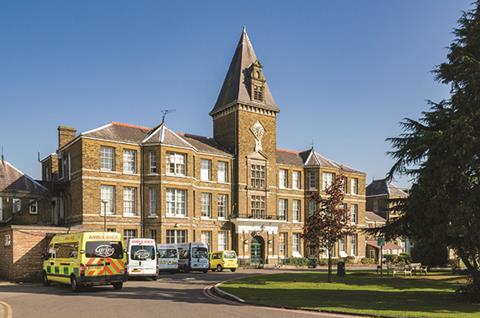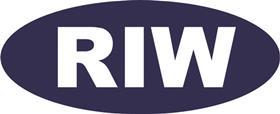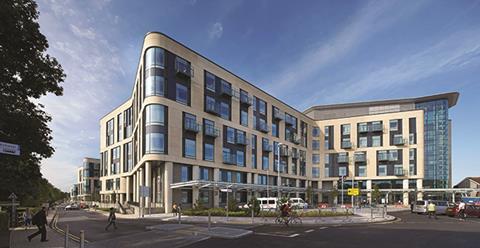Appropriate measures to protect below-ground structures from gas and water will be determined by site conditions and the intended use of the building. This CPD, sponsored by RIW, outlines the key considerations for designers

How to take this module
UBM’s CPD distance-learning programme is open to anyone seeking to develop their knowledge and skills. Each module also offers members of professional institutions an opportunity to earn between 30 and 90 minutes of credits towards their annual CPD requirement.
This article is accredited by the CPD Certification Service. To earn CPD credits, read the article and then click the link below to complete your details and answer the questions. You will receive your results instantly, and if all the questions are correctly answered, you will be able to download your CPD certificate straight away.
CPD CREDITS: 60 MINUTES
DEADLINE: 18 SEPTEMBER 2017


INTRODUCTION
When designing a building, attention should be paid to the environment in which it will be placed. Appropriate protection from gas and water ingress should be included. This will depend not only on the ground conditions, but on the type of building and level of ingress that is acceptable to the client. This CPD will outline the key considerations for designers when protecting below-ground structures from gas and water.
GAS PROOFING
Gas proofing is normally required on brownfield sites where building is proposed, and where evidence suggests that there are hazardous ground gases or contaminants within the soil.
It is necessary to assess the presence of any potential contaminants in the ground or hazardous ground gases, such as radon, carbon dioxide, methane or other hydrocarbons. These should be documented in the site investigation report. Typically, on-site contaminants are due to previous industrial uses - for example, the former site of a petrol station or vehicle workshop. When redeveloping such sites it may be necessary to provide protective measures to limit the ingress of hazardous ground gases or contaminants into new structures.
The relevant British standard is BS 8485:2015, Code of practice for the design of protective measures for methane and carbon dioxide ground gases for new buildings. Under BS 8485, the risk that a particular site poses is described as a “characteristic situation” and allocated a score from one to six, where one is the lowest risk and six the greatest. This score is calculated by cross-referencing the flow rate of the ground gas with the concentration of that gas. All sites will have a CS score, even if no specific ground gas protection methods are required.
On a site environment rated CS1, no protective gas-proofing measures are required.
On sites rated CS2-CS6, protection must be provided, with CS6 being the highest risk site environment. NHBC uses the “traffic light” system to assess risk. A comparison of classifications under BS 8485 and the NHBC system is shown in figure 1.
| Characteristic situation rating under BS 8485 | CS1 | CS2 | CS3 | CS4 | CS5 | CS6 |
| Equivalent rating under NHBC traffic light scheme | Green | Amber 1 | Amber 2 | Red |
Designers should take into account the type of building proposed for the site as this will also influence the amount of protection required.
There are four classifications of building type, A to D. Type A buildings require the greatest amount of gas-proofing and type D buildings the least. A type A building would typically be a private building with small room sizes and no central management - for example, a private dwelling. A type D building is likely to be a structure with large rooms designed for industrial use - for example, with open loading bays at the side of the building allowing for additional internal ventilation.
Once the level of risk and the type of building has been identified, the building can then be designed to provide the requisite level of gas proofing.
The robustness of a gas-proofing strategy is defined using a points system. There are three key areas of a structural design which can be influenced to reduce ground gas ingress: ventilation, the structural barrier and membranes.
- Ventilation - such as a passive underfloor void
- Barriers - the effectiveness of the structure at preventing gas ingress such as a concrete raft slab
- Membranes - such as a proprietary gas-resistant membrane
Within each of these areas, there are different levels of protection. For example, a concrete raft slab offers greater protection than a block-and-beam floor construction.

GROUND WATER
It is also necessary to protect structures from groundwater ingress, particularly structures placed in the ground such as basements, retaining walls and lift pits.
There are a number of documents which offer guidance on how to stop water from the ground entering below-ground structures. However, British standard BS 8102:2009 is widely recognised as the most comprehensive, and is the key document that designers must reference and ensure that they are compliant with.
BS 8102, Code of practice for protection of below ground structures against water from the ground, sets out benchmarks as to what needs to be done, but does not clarify exactly how it should be achieved. It argues that the methodology for each site should be site-specific and based upon the needs of the construction sequence and finished structure.
BS 8102 sets three key design principles to develop an appropriately robust waterproofing system:
- Determine the intended use of the structure, and therefore the acceptable level of watertightness. Bear in mind that this may change in the future.
- Gather site information and undertake a risk assessment
- Decide on the form and design of the structure
There are three levels of watertightness that a structure can be designed to achieve, depending on its intended use and client expectations.
| Grade | Basement usage | Performance level |
|---|---|---|
| 1 |
Car parking Plant rooms (excluding electrical equipment) Workshops |
Some seepage and damp patches tolerable |
| 2 |
Workshops and plant rooms requiring drier environment Retail storage areas |
No water penetration but moisture vapour tolerable |
| 3 |
Ventilated residential and working areas (including offices) Restaurants Leisure centres |
Dry environment |
Again, it is important to understand client expectations. For example, not all car parks are grade 1. It is also the case that certain building warranty providers may have additional expectations - for example, NHBC does not currently recognise grade 1 environments.
A grade 1 environment may be acceptable where a client is willing to acceptable some seepage and damp patches. For example, in a basement car park in a local authority building the client may be comfortable with some dampness on the inside walls, and there may already be some internal drainage within the structure to collect water from cars as they enter from the rain, as well as an open, ventilated elevation or elevations. This can allow any moisture from below ground to evaporate.
In a grade 2 environment, all liquid water ingress is prevented, but some vapour may still be able to make its way through the structure. A typical example might be a plant room where there is no habitable space. A grade 2 environment is dry enough for the installation of 240V electrical equipment. It should be noted that condensation may form on the inside faces of below ground structures in enclosed, grade 2 environments and so ventilation may be required in certain circumstances to provide a space which is fit for purpose.
Grade 3 is termed a “dry” environment. This is the most common grade, as many designers seek to future-proof a basement or other below-ground structure so that alternative uses can be accommodated.
SITE INVESTIGATION
The site investigation report is the key document, containing a number of relevant pieces of information:
- Hazardous ground gases and contaminants (see above)
- Topography
- Soil type
- Geology
- Level of the water table
It is the water table level that is the most significant factor. Regardless of the specifics of a particular site, the water table can be classified as either low, perched/variable or high.
A site can be classified as having a low water table if all of the following characteristics are present:
- Permeable soils
- Low risk of percolating build-up
- No hydrostatic head of water
- Water table is permanently below the underside of the base slab
For sites with a low water table, designers have a free choice of waterproofing solution.
A site can be classified as having a variable/perched water table if all of the following characteristics are present:
- Low permeability soils
- Risk of temporary exposure to a hydrostatic head of water
- Water table fluctuates between high and low
On these sites, drainage may reduce the risk considerably.
A site can be classified as having a high water table if all of the following characteristics are present:
- Impermeable soil types
- Structure exposed to permanent hydrostatic water pressure
- Water table is permanently above the underside of the base slab
For sites with a high water table, the waterproofing strategy should be considered at a very early stage to ensure compliance with BS 8102 can be achieved. Additional waterproofing will likely be needed, and certain substrates should not be considered, such as blockwork or masonry retaining walls because these are very porous.

How to take this module
UBM’s CPD distance-learning programme is open to anyone seeking to develop their knowledge and skills. Each module also offers members of professional institutions an opportunity to earn between 30 and 90 minutes of credits towards their annual CPD requirement.
This article is accredited by the CPD Certification Service. To earn CPD credits, read the article and then click the link below to complete your details and answer the questions. You will receive your results instantly, and if all the questions are correctly answered, you will be able to download your CPD certificate straight away.
CPD CREDITS: 60 MINUTES
DEADLINE: 18 SEPTEMBER 2017
Privacy policy
Information you supply to UBM Information Ltd may be used for publication and also to provide you with information about our products or services in the form of direct marketing by email, telephone, fax or post. Information may also be made available to third parties. UBM Information Ltd may send updates about Building CPD and other relevant UBM products and services. By providing your email address you consent to being contacted by email by UBM Information Ltd or other third parties. If at any time you no longer wish to receive anything from UBM Information Ltd or to have your data made available to third parties, contact the Data Protection Coordinator, UBM Information Ltd, FREEPOST LON 15637, Tonbridge, TN9 1BR, Freephone 0800 279 0357 or email ubmidpa@ubm.com. View our full privacy policy at www.building.co.uk/cpd
Postscript




























No comments yet