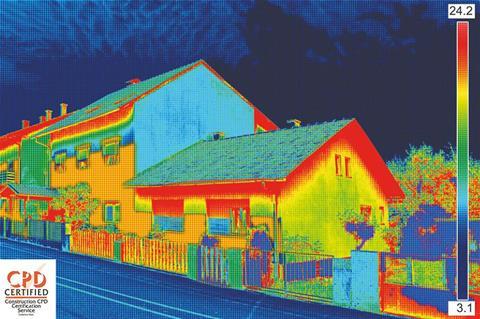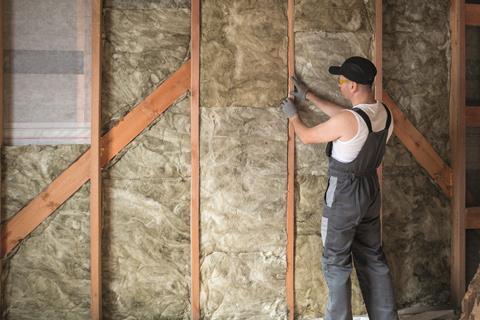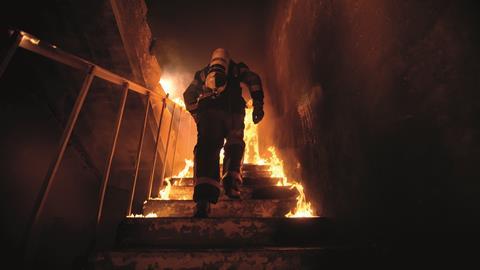
Sponsored by ROCKWOOL®, this CPD module explores the key principles behind insulation performance and how specifiers can ensure that materials meet the required standards for modern construction.
Deadline for completion Friday 20 February 2026.

Insulation plays a critical role in the performance and efficiency of buildings. Its primary function is to slow or prevent the transfer of heat, sound and, in some cases, fire. By limiting the movement of heat, insulation reduces the energy demand required to maintain comfortable indoor temperatures year-round. As energy prices rise and carbon reduction targets become more stringent, the importance of effective insulation has never been more pressing.
Beyond thermal performance, insulation also contributes to a building’s acoustic environment by reducing the transfer of sound between rooms and from the outside. Certain insulation materials are additionally designed or specified to act as a barrier to the spread of fire, supporting passive fire safety strategies.
Despite regulations and improved product availability, the gap between design intent and actual in-use performance – often referred to as the performance gap – remains a persistent issue in the UK. According to the Energy Saving Trust, a typical uninsulated or poorly insulated building loses heat through:
- Walls (35%-40%)
- Roof (25%)
- Windows/doors (25%-30%)
- Floors (5%-10%).
This not only leads to higher energy bills but also affects the comfort and wellbeing of occupants. As buildings are increasingly expected to meet tighter thermal and environmental standards, understanding the principles and applications of insulation is essential for construction professionals.
Objectives
- Explain the primary functions of insulation in controlling heat, sound and fire within buildings.
- Identify key thermal and fire performance measurements and understand their significance.
- Recognise relevant UK building regulations related to thermal, acoustic and fire performance.
Thermal principles
Thermal insulation is designed to resist the transfer of heat between the inside and the outside of a building. Heat naturally moves from warmer areas to cooler ones. In buildings, this process occurs through three primary mechanisms: conduction, convection and radiation.
Conduction is the transfer of heat through solid materials, such as walls, floors, roofs and windows. Insulation materials work by slowing down this process. For example, mineral wool or rigid foam boards reduce the rate at which heat passes through the fabric of a building.
Convection occurs when heat is transferred by the movement of air. Warm air can escape through gaps around windows, under doors and through roof spaces. Sealing and insulating these areas helps to limit heat loss caused by air movement.
Radiation is the transfer of heat through electromagnetic waves. In buildings, this typically occurs when warm internal surfaces emit heat towards cooler external surfaces – such as through glazing or uninsulated roofs and walls. Reflective insulation materials can reduce radiated heat loss.
An effective insulation strategy accounts for all three mechanisms, ensuring that the building envelope maintains a stable indoor temperature with minimal energy input.
Measuring thermal performance
To select appropriate insulation materials and understand their expected performance, industry professionals rely on three key metrics: thermal conductivity (lambda or λ-value), thermal resistance (R-value) and overall thermal transmittance (U-value).
- Thermal conductivity (λ-value)
This measures how easily heat passes through a material. Expressed in W/mK (watts per metre kelvin), the λ-value provides a universal benchmark for comparing different insulation types. The lower the λ-value, the better the material is at resisting heat flow. For example, high-performance insulation materials will have a λ-value as low as 0.018W/mK. - Thermal resistance (R-value)
The R-value refers to the thermal performance of a specific layer or product and is calculated by dividing the thickness of the material (in metres) by its λ-value. The result is expressed in m²K/W. A higher R-value indicates better resistance to heat transfer. It is used to assess individual layers of a construction element, such as a 100mm-thick insulation board. - Overall thermal performance (U-value)
The U-value measures how well a complete building element – such as a wall, roof or floor – resists heat flow, taking into account all its layers, including air gaps and fixings. It is calculated using the formula: U = 1 / (Rsi + R1 + R2 + … + Rso)
Where:- Rsi is the internal surface resistance (accounts for radiant heat)
- R1, R2… represent the R-values of each layer
- Rso is the external surface resistance (accounts for convective heat).
U-values are expressed in W/m²K, and lower values indicate better thermal performance.
For context:
-
- New-build external walls typically aim for a U-value of 0.18W/m²K
- Extensions usually target around 0.28W/m²K.
While R-values and λ-values focus purely on conduction (as defined by EN 12667), the U-value offers a more complete picture by also factoring in radiation and convection. Because of the complexity of U-value calculations, they are generally carried out using certified software.
Thermal performance regulations
The thermal performance of buildings in the UK is principally governed by Part L of the Building Regulations, which sets minimum requirements for energy efficiency. These requirements are intended to reduce carbon emissions, lower energy use and improve occupant comfort by ensuring that buildings retain heat more effectively.
Part L is split into two volumes to reflect different building types and stages of construction:
- Volume 1 – dwellings
- Volume 2 – buildings other than dwellings.
Each section provides tailored guidance based on the practical realities of construction. For example, the thermal performance targets for a new-build home under volume 1 of Part L are more stringent than those for an extension to an existing home. This reflects the greater challenges in improving energy efficiency in existing buildings without major reconstruction.
Designers and contractors working on new homes – whether detached, semi-detached, terraced or flats – must comply with the requirements set out in volume 1. For non-domestic buildings such as schools, offices, hospitals and retail spaces, volume 2 applies. When these buildings are extended, renovated or converted, the guidance offers more flexible requirements that take into account the complexities of retrofitting.
All thermal elements, including roofs, walls and floors, must meet the minimum U-value targets specified in the regulations. Compliance is usually demonstrated through the standard assessment procedure (SAP) for dwellings or the simplified building energy model (SBEM) for non-domestic buildings – both of which calculate the predicted energy performance based on design and material specifications.
Although the underlying principles of Part L are consistent across the UK, each nation has its own version of the Building Regulations with regionspecific standards:
- England and Wales follow a similar structure, although Wales has introduced some devolved changes, including different energy efficiency targets for new homes.
- Scotland sets its own energy standards under Section 6 of the Scottish Building Standards, which are typically more demanding than the equivalent standards in England. U-value targets are generally lower and a greater emphasis is placed on reducing the overall carbon footprint of buildings.
- Northern Ireland has its own Building Regulations Part F (not to be confused with ventilation Part F in England) covering energy efficiency. While they are broadly aligned with the rest of the UK, the performance targets and guidance documents are issued separately.
Understanding which regulations apply – and how they differ – is essential for professionals working across borders or on multi-region projects. Accurate specification, compliance with U-value limits and the correct application of SAP or SBEM assessments all contribute to closing the performance gap and meeting regulatory expectations.

Understanding sound and its measurement
Following on from thermal performance, the role of insulation extends beyond heat retention. Acoustic control is another essential function, particularly in buildings where noise can affect concentration, privacy or wellbeing. To effectively manage sound within the built environment, it is important to understand how sound behaves and how it is measured.
Sound is a form of energy that travels in waves through air, liquids or solids. Unlike thermal energy, sound is measured on a logarithmic scale, meaning the scale increases by factors of ten. This is why small numerical increases in decibels (dB) represent large increases in perceived loudness
For example, a sound that measures 40dB is not twice as loud as 20dB – it is considerably louder.
Sound levels encountered in everyday environments vary widely:
- 1dB – near silence
- 20dB – ticking watch
- 40dB – whisper
- 60dB – quiet library
- 80dB – busy office
- 100dB – heavy traffic
- 120dB – jackhammer
- 140dB – aircraft engine.
In the context of construction, reducing unwanted noise means managing the way sound is transmitted through and around buildings.
Acoustic control in buildings
Acoustic insulation – sometimes referred to as sound insulation – is the use of materials and building techniques to reduce the transmission of sound between spaces. This may be between adjacent rooms, between floors or from outside to inside the building.
Sound travels through buildings in three main ways:
- Airborne sound – transmitted through the air. Examples include speech, music and traffic noise.
- Impact sound – generated when an object strikes a building element. Footsteps, furniture movement and slamming doors are common sources.
- Flanking sound – travels indirectly around or through connected building elements, such as floor voids or wall junctions.
Effective acoustic control requires a combination of material performance and construction detailing. Strategies include:
- Blocking – dense, solid materials reflect airborne sound. Plasterboard, blockwork and acoustic panels can all act as barriers.
- Absorbing – porous materials, such as mineral wool, absorb sound waves rather than reflecting them. This reduces reverberation and prevents sound energy from being passed along structures.
- Isolation – breaking the physical pathway that sound travels along can reduce transmission. This can involve resilient fixings, floating floors or separating wall linings to avoid direct contact.
Sound behaves differently depending on the surfaces it encounters. Hard, reflective materials (like concrete or tiles) cause sound to bounce, often leading to echo and increased volume in a space. By contrast, soft or porous materials absorb sound energy, reducing the level of transmission and improving acoustic comfort.
Correctly specified and installed acoustic products can significantly reduce both airborne and impact sound. As with thermal insulation, the performance depends not just on the material itself, but on how well it is integrated into the wider building envelope.
Acoustic performance regulations
Building acoustic performance in England and Wales is governed by Approved Document Part E of the Building Regulations. This sets out minimum standards for sound insulation in new-builds, conversions and some refurbishment projects, with a focus on reducing noise transfer between and within dwellings.
There are two key sections within Part E that construction professionals need to be familiar with:
- E1 – protection against sound from other parts of the building and adjoining buildings
- E2 – protection against sound within a dwelling that is a house or flat.
Between dwellings
To comply with E1, separating walls and floors between dwellings must meet or else exceed the performance values listed in tables 1a and 1b of Approved Document E. These set minimum airborne and impact sound insulation requirements for new-build and converted dwellings.
Compliance is assessed through on-site precompletion testing, which must be carried out by a test body with appropriate third-party accreditation (such as UKAS or ANC). Flanking constructions – such as junctions, service penetrations or floor slab connections – must also be detailed and constructed in accordance with guidance, as these can undermine overall acoustic performance.
The standard includes the requirement to apply a low-frequency correction factor (Ctr) to airborne sound insulation tests. This adjustment makes the pass criteria more stringent, particularly for lightweight construction types, as it places more emphasis on low-frequency noise control – an area in which some traditional materials may underperform.
Within dwellings
E2 within Part E covers the sound insulation of internal walls and floors within the same dwelling, aiming to limit noise between rooms (for example, between bedrooms and living spaces). The required sound insulation values are set out in table 2 of the document.
Unlike E1, pre-completion testing is not required for E2 compliance. The performance values are based on laboratory-tested constructions, meaning designers and contractors can achieve compliance by using pre-approved building methods and materials that meet or exceed these specifications.
Meeting the sound insulation requirements under Part E involves not just material choice, but close attention to junction detailing, workmanship and sequencing. As with thermal performance, there is a clear regulatory framework – but achieving consistent real-world results relies heavily on execution on site.
Understanding fire behaviour of building materials
From thermal and acoustic insulation, we now turn to the third critical function of building materials: fire performance. Insulation plays a vital role not just in efficiency and comfort but also in the event of a fire, influencing how quickly it develops and spreads and how it can be contained. Understanding how materials behave in a fire is fundamental to safe building design.
Combustibility refers to a material’s tendency to ignite, sustain a flame and contribute to a fire’s fuel load. To evaluate this, products are subjected to European fire tests, which determine their reaction to fire classification – a standardised system used across the UK and Europe. The classification is based on performance across five areas:
- Ignitability – how easily the material catches fire
- Heat release – the amount of energy the material gives off
- Physical changes – whether the material melts, chars or forms flaming droplets
- Smoke production – how much smoke is emitted
- Flame spread – the rate at which fire spreads across the surface.
The results of these tests determine the Euroclass rating, which ranges from A1 (noncombustible) through to F (no performance determined). The lower the classification, the greater the potential fire hazard.
In addition to the letter rating, materials may be further classified by smoke production (from s1 for little or no smoke to s3 for substantial smoke) and by burning droplets (from d0 for none to d2 for significant).
For example, a material rated B-s1,d0 indicates a level of combustibility with low smoke emission and no flaming droplets.
It is worth noting that the UK’s former Class 0 rating is now considered outdated. Though still referenced informally, Class 0 does not indicate non-combustibility. A material classified as Class 0 could still contribute fuel to a fire. As such, all fire performance assessments should be based on Euroclass ratings.
Fire resistance
Beyond how a material reacts to fire, construction elements must also resist fire to slow its spread through a building. Fire resistance testing assesses how well a product or system performs when exposed to fire over time. It focuses on three key criteria:
- Stability (R) – whether the building element retains its loadbearing capacity. For example, structural steel loses its strength at around 500°C, and concrete can spall, compromising its support function. Timber chars predictably but will eventually burn through.
- Integrity (E) – whether flames or hot gases can pass through cracks or openings in the element. This is vital for maintaining fire compartmentation and protecting escape routes.
- Insulation (I) – measures how long it takes for the non-fire side of an element to reach a temperature rise of 140°C above ambient (or 180°C at any single point). While there is no formal pass/fail threshold, this performance is recorded as the time taken to reach these limits. Insulation is especially important where heat transfer could ignite nearby materials or pose a risk to occupants.

Fire resilience of insulation materials
Fire conditions in buildings are often assessed using the Cellulosic Fire Curve (CF) – a model based on typical fires fuelled by paper, timber and furnishings. It reflects the type of slow-developing, intense fires commonly seen in residential and commercial buildings.
Different insulation materials behave very differently under these conditions:
- Rigid plastic foams (such as PIR) can ignite quickly, release high heat, emit toxic smoke and accelerate flame spread within minutes of ignition.
- Glass wool melts at around 650°C. While it does not add fuel, it may lose structural form, allowing fire to bypass it.
- Stone wool has a melting point above 1,000°C and, depending on the material specification and application, can resist fire for more than two hours, providing effective fire containment.
These behaviours should be considered during specification – particularly where insulation forms part of a compartment boundary or external facade.
Fire regulations
Building Regulations in England and Wales set out statutory requirements for fire safety in Approved Document B, split into:
- Volume 1 – for dwellings
- Volume 2 – for buildings other than dwellings.
Key objectives of the regulations include:
- Providing safe means of escape
- Ensuring structural stability during a fire
- Limiting internal and external fire spread, including to hidden cavities
- Preventing fire spread to neighbouring buildings
- Facilitating access for firefighting personnel and equipment.
Material specification must support these goals, and special consideration should be given to compartmentation – the division of a building into fire-resistant sections to limit spread, protect escape routes and aid fire service response.
Correctly specifying insulation and other building materials in accordance with their reaction to fire and fire resistance ratings is crucial to achieving compliance with Approved Document B, and safeguarding life and property in the event of fire.
Final thoughts
Insulation plays a vital role in controlling heat loss, limiting noise transfer and reducing fire risk within buildings. Understanding how insulation works, how its performance is measured and what the key metrics mean is essential for specifying the right materials. Equally important is ensuring those materials meet the relevant building regulations for thermal, acoustic and fire safety. By applying this knowledge during design and construction, professionals can deliver buildings that are safe, efficient and compliant.
Please fill out the form below to complete the module and receive your certificate.

























