
Sponsored by George Barnsdale, this module explores the legal protections of listed buildings, focusing on the replacement of timber windows to balance heritage preservation with modern standards. Learn how to navigate permissions, materials and sustainability for successful conservation projects.
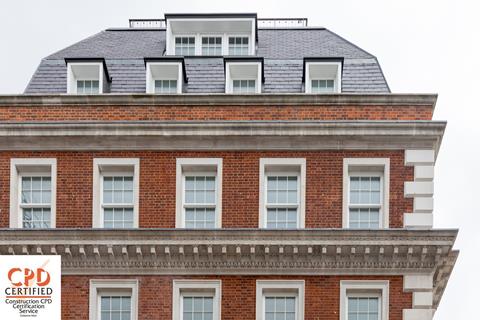
Learning objectives
- Understand the legal framework and grading system protecting listed buildings in England and, to an extent, the rest of the UK.
- Navigate the permissions process and best practices for maintaining historic character while meeting modern performance standards.
- Evaluate appropriate design, material and sustainability considerations when specifying replacement timber windows in heritage contexts.
Understanding listed buildings
There are around 380,000 listed buildings in England. These are structures of special architectural or historic interest, protected by law to preserve heritage. Listing is a formal designation made under the Planning (Listed Buildings and Conservation Areas) Act 1990, and all listed structures appear on the Statutory List of Buildings of Special Architectural or Historic Interest.
Historic England – the public body responsible for protecting England’s historic environment – maintains the National Heritage List for England (NHLE), a searchable database that includes all nationally designated assets. These include listed buildings, scheduled monuments and world heritage sites.
In devolved nations, equivalent lists are managed by:
- Historic Environment Scotland (Scotland)
- Cadw (Wales)
- Department for Communities (Northern Ireland).
Grades of listed buildings
In England and Wales, listed buildings fall into three grades:
- Grade I: buildings of exceptional interest – often of national or international importance. These account for about 2.5% of listings.
- Grade II*: particularly important buildings of more than special interest – about 5.5% of listings.
- Grade II: buildings of special interest, warranting efforts to preserve them – making up the remaining 92%.
Some buildings, while not nationally listed, may still be of local significance. These are known as non-designated heritage assets and are identified by local planning authorities. They may be included on local heritage lists to guide planning, though without statutory protection.
What gets listed – and why?
A building may be listed for its:
- Architectural interest – due to design quality, materials, craftsmanship or innovation
- Historic interest – because of associations with significant events, people or social history.
Sometimes, buildings are listed as part of a group – for example, a planned terrace, model village or civic square. Age is a key factor: pre-1700 buildings that survive in anything like their original condition are almost always listed, while post-1945 buildings must be both architecturally outstanding and under threat to be considered.
It is worth noting that:
- Listing covers the entire structure, inside and out.
- It may also include attached or related features such as railings, walls or outbuildings.
- Visual appeal is not required and poor repair does not disqualify a building, but loss of original features can affect eligibility.
Legal protection and permissions
Once listed, a building is legally protected. Any works that would affect its character – including extensions, alterations or demolition – require listed building consent from the local planning authority. This is separate from, and in addition to, planning permission.
Carrying out unauthorised work is a criminal offence. Offenders may be prosecuted, fined or required to reverse the changes at their own expense. Even relatively minor changes to fixtures, finishes or internal layouts can trigger the need for consent.
In the first instance, speak with the conservation officer at your local authority. They are best placed to advise whether the work you are planning requires consent.
If a building is not listed but sits within a conservation area, refer to your local authority’s conservation area appraisal. This will outline which characteristics are considered significant and help guide any proposed changes.
Windows and their heritage significance
Windows are often central to a building’s listed status, due to their visibility and architectural detailing. The shape, glazing pattern and joinery style of a window can be strong indicators of a building’s age, construction technique and design intent. For example, multi-pane sash windows are typical of Georgian design, while Victorian buildings may feature ornate bays or arched openings. Even minor alterations to these elements can disrupt the building’s historic integrity.
Because of this, changes to windows – whether repair, replacement or alteration – nearly always require listed building consent. Applications must be supported by detailed technical documentation, including scale drawings (typically 1:5 or 1:10 sections), a full materials specification, a clear justification for any proposed replacement, and a heritage impact statement that explains how the change will affect the building’s significance.
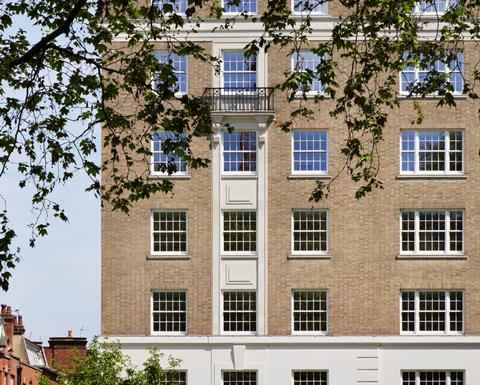
Repair or replace?
In heritage buildings, repair is generally the preferred option – both from a conservation perspective and for sustainability. Techniques such as splicing in new timber, reglazing or repainting often allow original windows to be retained, while also keeping embodied carbon impacts low (typically less than 15kg CO₂e/m²).
That said, repair is not always practical. Severe decay, safety concerns, or poor past alterations may mean that replacement is the only viable route. In these situations, getting the design and detailing right is crucial to avoid long-term harm to the building’s character.
When replacement is necessary, best practice includes:
- Documenting the existing condition with photos and reports to demonstrate that repair is not feasible.
- Specifying replacements that are like-for-like or at least sympathetic in design, with appropriate materials, traditional joinery and matching glazing patterns.
- Ensuring interventions are as reversible as possible, and that maximum historic fabric is retained.
Historic England’s guidance highlights the balance to be struck:
- Retain and repair historic windows wherever possible; if not feasible, commission accurate copies.
- Preserve sympathetic replacements that follow traditional patterns, replacing only with similar designs.
- Consider slim-profile double-glazing if it does not harm the building’s significance.
- Replace unsympathetic modern windows with traditional designs to enhance heritage value.
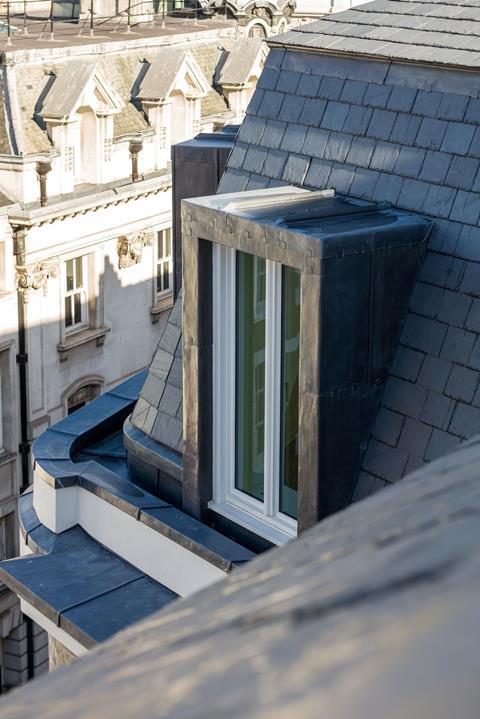
Navigating planning permission
Even if listed building consent is secured, it does not automatically negate the need for planning permission. If both are required, they can usually be applied for at the same time.
For most modern, unlisted homes, small-scale work such as replacing windows can fall under permitted development rights – a planning mechanism that allows certain minor changes without a formal application. However, permitted development rights do not apply to listed buildings. In fact, even buildings that are not listed but lie within conservation areas can have their permitted development rights withdrawn through what is known as an article 4 direction. These directions restrict alterations – including window replacements – to help preserve the area’s visual character.
If a building is listed, or in an area subject to article 4 controls, it is best to assume that permission is needed for any window replacement.
Working with conservation officers
Before submitting any applications, contact your local planning authority’s conservation officer. They are a key source when working with heritage buildings and should be involved at an early stage. They can confirm which permissions are needed, advise on appropriate materials and design details, and flag any concerns that might affect approval.
A collaborative approach – one that seeks early input and responds to feedback – is far more likely to succeed than one that bypasses proper consultation.
Building regulations
The Building Regulations are national standards covering England and Wales that ensure building work meets safety, energy and usability criteria. (Separate regulations are in place for Scotland and Northern Ireland, but these will not be described in detail here.) While they are often associated with new buildings, certain types of work – including window replacements – also fall under their scope.
The most relevant sections of the Building Regulations that relate to timber windows in heritage buildings include:
- Part B: Fire safety
- Part E: Sound insulation
- Part F: Ventilation
- Part K: Protection from falling (such as where glazing is low-level)
- Part L: Energy efficiency.
Although most existing buildings are not required to meet modern standards unless they are being extended or significantly altered, window replacements are classed as controlled fittings under the regulations. This means they must normally comply with thermal performance and safety requirements.
However, historic buildings are treated differently. Part L makes clear that full compliance is not expected where it would unacceptably alter the building’s character or appearance. In these cases, a more proportionate approach is taken. Repairing original timber windows, introducing draughtproofing or using low-emissivity secondary glazing are typical solutions that improve performance without harming heritage value.
Conservation law and practical advice
All works to listed buildings must follow the legal framework set out in the Planning (Listed Buildings and Conservation Areas) Act 1990, which places a duty on owners and professionals to protect a building’s character. This legislation underpins how planning decisions are made and why certain alterations – including to timber windows – are so closely regulated.
Mistakes often happen when regulations or consent requirements are misunderstood or overlooked. Assuming permitted development rights apply, choosing unsuitable modern materials or bypassing early consultation with the conservation officer are among the most common pitfalls.
A short delay at the planning stage can prevent major setbacks later. Taking a proactive approach – particularly when dealing with sensitive features such as timber windows – is not only best practice but is also often the key to a successful application.
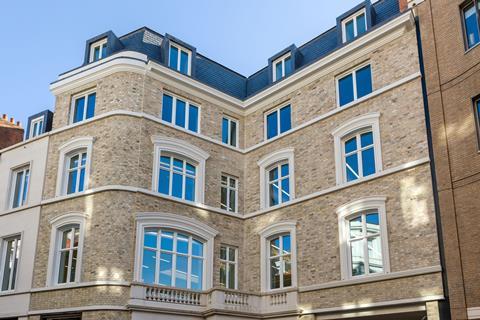
Balancing preservation with modern performance
Upgrading windows in heritage buildings is a careful balancing act between retaining historic character and meeting modern expectations for energy performance, durability and comfort. Any changes to windows must reflect both the architectural significance of the building and current technical requirements.
The most effective approach is to assess energy efficiency across the whole building, rather than focusing on individual elements in isolation. Heating systems, ventilation, glazing, insulation and even internal furnishings all interact to affect performance. But windows, being both functionally and visually prominent, are often central to that balance.
Design and material choices
In conservation settings, timber remains the preferred material for replacement window frames. Its workability, appearance and historical authenticity make it well-suited to traditional detailing and joinery methods. Many conservation officers will expect replacements to be like-for-like, not just in shape and dimensions but also in glazing bar profiles, opening mechanisms and finishes.
Where a building has later unsympathetic window replacements, conservation best practice is to reinstate designs that match the original architectural period, based on surviving examples or historical evidence. This is specialist work, usually requiring experienced joiners and heritage window manufacturers.
Materials such as uPVC are generally not accepted in listed or conservation-area buildings. Aluminium may be permitted in modernist buildings that were originally constructed using it, but rarely elsewhere.
Sympathetic replacement
New windows should replicate:
- Overall dimensions and opening pattern
- Joinery detailing
- Glazing bar profiles
- Historic glass patterns (such as cylinder, crown or drawn glass).
Where possible, traditional production methods should be used. Hand-finished joinery and heritage-compatible finishes contribute to a result that aligns with conservation principles.
Improving performance
Modern glazing technologies have expanded the possibilities for enhancing performance without compromising heritage value. Key considerations include:
- Thermal insulation: reducing heat loss to meet Part L where practicable
- Acoustic performance: mitigating external noise, particularly in urban areas
- Weather resistance: ensuring tight seals and robust drainage
- Ventilation: maintaining adequate air movement and moisture control
- Fire and safety standards: where applicable, in escape routes or low sills.
While full compliance with modern building regulations is not always required for heritage buildings, many performance improvements are possible without harming original features.
Glazing is one area where innovation has been particularly helpful.
Glazing options for heritage windows
Replacing single-glazing in heritage buildings is highly sensitive. Original historic glass is often protected and contributes to the character of the building. Where it is missing or already replaced, slim-profile double-glazing or vacuum glazing may be appropriate.
Slimline insulated glass units (IGUs) are typically 10mm-16mm thick, much thinner than standard 24mm-28mm units, and can fit into traditional timber rebates with minimal visual impact. Some use inert gases such as argon or krypton to improve insulation.
Look for units that conform to EN 1279, which covers durability, seal performance and gas retention. Units with inadequate edge seals are prone to early failure, causing internal condensation.
Vacuum glazing (such as Fineo) offers even thinner profiles than slimline IGUs, with performance comparable to triple-glazing. These units remove air entirely between panes, eliminating the need for gas and reducing total thickness. They are especially useful in fine glazing bars or narrow sashes.
For noise reduction, acoustic laminated glass can be used with minimal visual difference. Low-emissivity coatings help reduce heat loss and solar gain. These coatings are nearly invisible and maintain the traditional appearance of single-glazing.
Where performance upgrades are not possible in the primary glazing, secondary glazing remains a viable alternative. It preserves the original window intact while significantly improving thermal and acoustic insulation.
Installation matters
Even the best glazing can fail prematurely if poorly installed. The way a window is fitted – including the glazing bed, frame construction and perimeter sealing – has a major effect on long-term performance. A well-built timber frame can last 60-100 years if properly detailed and maintained. Poor workmanship, by contrast, may lead to fogging and seal failure within a decade. Always use contractors experienced in heritage joinery and glazing.
A note on standards
Security standards such as PAS 24 are rarely relevant in heritage window work unless dealing with new dwellings or major reconstructions. However, many modern security measures – such as sash stops, mortice bolts or anti-lift devices – can be retrofitted discreetly into traditional window designs without compromising authenticity.
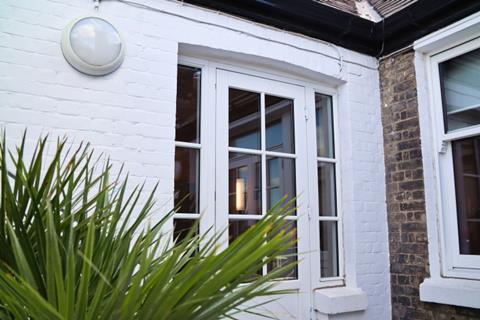
Sustainability
Sustainability is increasingly central to decisions around window upgrades in heritage buildings. Any intervention must balance improving thermal and carbon performance with the need to protect a building’s historic character and materials. Not all modern solutions are appropriate, and interventions must respect the traditional construction methods used in older buildings.
Most historic buildings are constructed from vapour-permeable materials, meaning they manage moisture differently from modern, airtight buildings. Care must be taken to avoid introducing incompatible materials or sealed systems that trap moisture and damage the building fabric. Energy improvements should work with – not against – this breathable construction model.
Whole-life carbon and material choice
Sustainability in construction increasingly focuses on whole-life carbon – the total carbon footprint of a product or material over its lifecycle. This includes emissions across manufacture, use and disposal, measured in carbon dioxide equivalents (CO₂e).
For windows, repairing existing timber units is usually the most carbon-efficient option. When replacement is unavoidable, timber remains the most sustainable material choice. Compared with uPVC or aluminium, timber has:
- Lower embodied carbon (approx. 70-120kg CO₂e/m² versus 150-300kg for uPVC and 400-600kg for aluminium)
- Renewable sourcing potential
- Carbon sequestration during growth
- Long service life when properly maintained.
In contrast, uPVC has a larger carbon footprint because of its fossil fuel content and energy-intensive production. It also has a shorter lifespan and is difficult to recycle effectively. Aluminium is longer-lasting but energy-intensive to produce, especially when not recycled.
Energy performance
Thermal performance is commonly measured in:
- U-values: indicating how well a window prevents heat loss (lower is better), and expressed in W/m²K, with typical replacement windows ranging from 0.8W/m²K to 1.6W/m²K
- BFRC energy ratings: on a scale from A++ (most efficient) to E, based on whole-window performance (glass and frame).
The Building Regulations Part L sets U-value limits:
- 1.4W/m²K for replacement windows
- 1.6W/m²K for new windows in new-builds.
However, as detailed earlier, listed buildings are exempt from these standards if compliance would harm the building’s historic character. In such cases, regulators often accept compromise solutions such as improved sealing, slimline glazing or secondary units.
Future Homes Standard 2025
The forthcoming Future Homes Standard, due in 2025, will tighten energy efficiency requirements for new dwellings. Although primarily targeting new-builds, it reflects the national direction of travel toward net zero. It remains unclear how these changes will affect work on heritage assets, but the emphasis on low-carbon materials and energy-saving design is likely to increase.
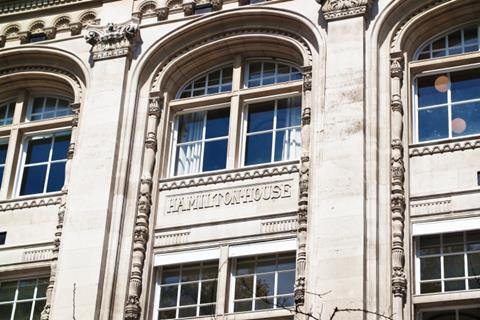
Responsible timber sourcing
Where replacement windows are required, timber should be selected not just for durability and appearance but also for ethical and environmental impact.
Historic buildings often used slow-grown softwoods or hardwoods from old-growth forests – materials that were dense and highly durable. Today, sustainable alternatives must replicate this performance using modern species and treatments.
Popular options include:
- Engineered redwood: stable and ideal for painted finishes
- Accoya: modified radiata pine with class 1 durability and excellent dimensional stability
- Thermally treated softwoods: improved resistance to decay without chemical preservatives.
Tropical hardwoods used historically are now discouraged due to deforestation and habitat destruction.
Responsible timber should come from forests certified under internationally recognised schemes:
- Forest Stewardship Council (FSC): promotes sustainable forest management with environmental, social and economic safeguards
- Programme for the Endorsement of Forest Certification (PEFC): supports legal, ethical sourcing and full traceability.
In addition, it is desirable to:
- Prioritise locally sourced timber to reduce transport emissions
- Avoid endangered or illegally harvested species
- Ensure traceability and supply chain transparency
- Work with suppliers that uphold fair labour and sustainable forestry practices.
Choosing the right approach to sustainability means balancing carbon impact, material ethics and long-term performance. For heritage buildings, timber windows – responsibly sourced and replaced only when necessary – remain the most environmentally appropriate solution.
Final thoughts
Heritage window care balances preservation with modern needs. When replacement is necessary, like-for-like designs and materials are essential. Collaboration with conservation officers and adherence to legal, sustainability and technical standards ensure that timber windows maintain both their heritage value and performance for the future.
Please fill out the form below to complete the module and receive your certificate.

























