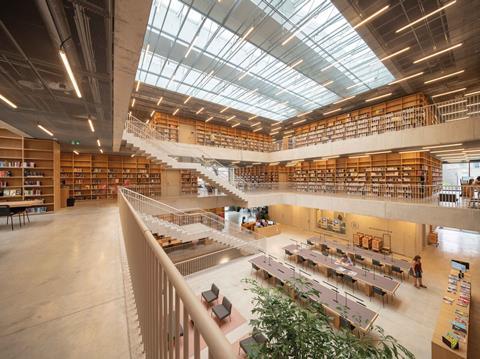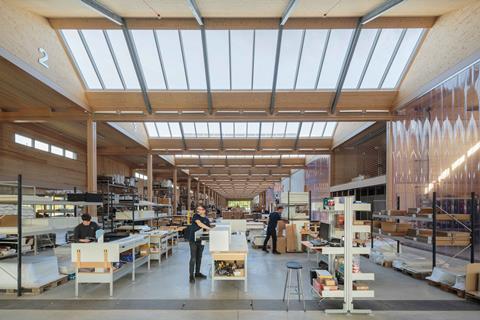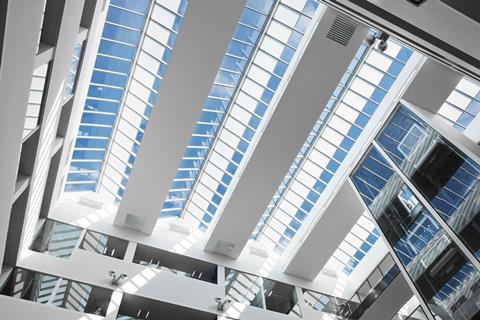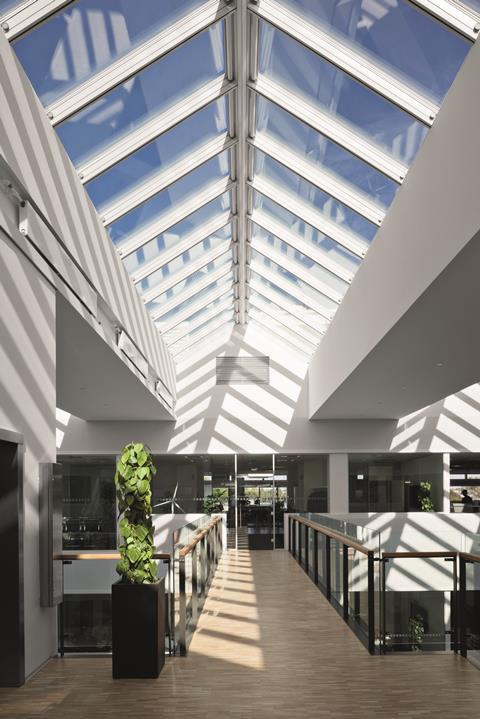This CPD, sponsored by VELUX Commercial, looks at why EN 17037 was introduced, which aspects of design it can cater for and how modular rooflights can follow the standard to best effect

CPD CREDITS: 60 MINUTES
DEADLINE: 15 NOVEMBER 2019
For more information about Assemble Media Group’s CPD distance-learning programme, click here


Introduction
A new European Standard for daylighting in buildings, EN 17037, is helping to change the focus of building design and the role of glazing in those designs in order to improve occupant comfort and overall energy efficiency. The need to provide glazed openings and well distributed daylight to interior spaces while reducing artificial lighting use must be considered with the balance between heat loss and solar gains.
EN 17037 covers four areas of daylighting: daylight provision, assessment of the view out of windows, access to sunlight and the prevention of glare. Although the regulation has been written for new buildings, its provisions can also be applied to works to existing buildings.
This CPD will look at the basis of the new standard, why it was introduced, what aspects of design it can cater for and how modular rooflights can help use it to best effect.
Why is daylight in buildings important?
The fact an average person spends around 90% of their time indoors – around 22 hours of the 24-hour day – is an often-quoted statistic. Even leaving aside questions of indoor air quality and whether our buildings are sufficiently ventilated, most people would benefit from spending more time outdoors.
Everyone can pinpoint reasons why decreasing that average is easier said than done, of course. Work and family pressures, the weather, and the level of access we enjoy to high-quality outdoor spaces – any or all of these factors can mean people unintentionally spend more time inside buildings than outside them.
Designing buildings to provide healthy, comfortable living and working spaces is more critical than ever. The provision of daylight is one area where design can be improved. Offering building users increased comfort through the benefits of daylight and a connection to outside required a dedicated code of practice.
Used in combination with facade (vertical) glazing, roof glazing offers greater access to unobstructed sky and sunlight. Modular skylights provide a flexible design solution to achieve good daylighting while also contributing to the building’s energy balance and ventilation strategy.

What is EN 17037?
EN 17037 was published at the end of 2018 after a decade of discussion and writing and is the first Europe-wide standard to deal exclusively with the design for, and provision of, daylight in buildings. It replaces a patchwork of standards across different European countries or provides one where no standard previously existed.
The UK had BS 8206-2:2008, the code of practice for daylighting that gave recommendations for daylight design in buildings – including electric lighting design when used in conjunction with daylight. By contrast, EN 17037 deals exclusively with daylight. It includes methods of calculation for design parameters that do not feature in BS 8206-2.
Some pre-existing European Standards include daylight as a factor, for example, EN 12464-1 and EN 15193. However, both also look at daylight in the context of electric lighting provision, so EN 17037 is truly unique in focusing on the quantity and quality of daylight for building users.
The exact date of adoption for EN 17037 depends on when it is incorporated into national standard frameworks. Standards bodies in each country must produce a national annex, detailing local information that helps with applying the recommendations of the standard in the specific country.
In the UK, the full BS EN 17037 is expected to become effective by the end of 2019, so any conflicting national standard must be withdrawn by mid-2019. This is expected to include the parts of BS 8206-2 that conflict with EN 17037.
What aspects of daylight design does the standard cover?
To achieve its multiple aims in respect of daylighting and occupant comfort, EN 17037 covers four areas. Some designers may have familiarity with designing to provide daylight, but the three other aspects of design significantly extend the scope of the standard compared with existing best practice:
- Daylight provision: Daylight provision, or illuminance levels, allow users to carry out tasks and play a part in determining the likelihood of artificial lighting being switched on. Assessment can be via either climate-based modelling or daylight factor calculations.
- Assessment of the view out of windows: Building users should have a large, clear view of outside. EN 17037 considers the width and outside distance of the view, as well as landscape “layers” (sky, landscape and ground). The view should be perceived to be clear, undistorted and neutrally coloured. Width of view can be established via a detailed or simplified approach. Outside distance and number of layers are each measured by a single approach.
- Access to sunlight: Calculating access – or exposure – to sunlight is a comfort and health factor for users of dwellings, nurseries and hospital wards. Daily sunlight exposure can be established through detailed calculation or table values.
- Prevention of glare: Prevention of glare is concerned with removing the probability of glare for building users, especially those who do not choose where they sit. It uses a detailed calculation of daylight glare probability, or a standard table of values for sun-screening materials.
What performance levels does the standard set?
To provide flexibility at the same time as making the standard usable and clear to understand, EN 17037 sets a minimum level of performance that must be achieved for each of these four areas. On top of that, there are two further performance levels: medium and high.
Users of the standard are free to select the performance level that best relates to the building design and proposed building use. A simplified and detailed method is available to assess each design area.
For example, the minimum illuminance of 300 lux is based on a number of studies. It is considered suitable illumination for prolonged office work; a level at which the probability of switching on electric lighting is low. Typical design levels for artificial lighting also use a 300 lux threshold.
How are local conditions accounted for?
As a standard covering the whole of the European Single Market, the potential differences between one site and another are considerable. Daylight hours and angle of the sun vary for two sites within the same country, never mind at extreme points of the continent, so calculation results for any of the four aspects of daylighting will be unique on every project.
The standard provides common methods of calculation for evaluating daylight. Those calculations, however, take into account national and local conditions through climate-based modelling, so that solutions are appropriate and specific to each project.
The impact of daylight on building performance and occupant comfort
Daylighting can be a daunting concept to think about when designing a building, but it does not need to be. While it is undoubtedly a complex subject – especially when accounting for four different areas of daylight design, as covered in EN 17037 – seeking advice at an early stage and gaining the benefit of daylight modelling calculations will smooth the process considerably.
As is always the case with a construction project, getting an element such as daylighting right at the start improves certainty. Glazing products – among the rest of the building fabric and services specification – can be specified to the right dimensions and performance level and priced accordingly. It makes it more likely that the finished building will deliver what was promised at design stage, in terms of both building performance and occupant comfort.
The alternative is to avoid the cost of calculations and modelling exercises because it seems like a saving – but if late changes must be made to a design because something was not given proper consideration at the outset, the knock-on effects prove even more expensive.
Delays on site, changes to the product specification or even redoing already-completed construction work are all potential impacts if it turns out – in the case of daylighting, solar orientation, ventilation and thermal performance – that the glazing provision has been made incorrectly.

Daylight design for building performance
Good building design requires a holistic approach, otherwise it is impossible to fulfil all the functional criteria of a building. Compromises must be made to ensure all functions – comfort, structural stability, weather protection, energy efficiency, security and safety, privacy and so on – can be met together and to a reasonable standard.
It is a question of balance. In terms of glazing and energy efficiency, that balance means complementing thermally-efficient, airtight building fabric with the right area of glazed openings. The result is reduced electric lighting use, thanks to the availability of natural light, and the avoidance of excessive solar gains, as well as giving occupants a connection to the outside.
This holistic approach is supported by whole-building assessment methods such as the Standard Assessment Procedure (SAP), the Simplified Building Energy Model (SBEM), and the Passivhaus Planning Package (PHPP). All consider glazing area and orientation as part of predicting the energy use of buildings.
The first two, SAP and SBEM, form the basis for calculations in national building regulations. They are intended to be a reasonable approximation of building performance; a means of establishing compliance and comparing predicted energy efficiency and running costs of buildings.
PHPP is the foundation for the Passivhaus standard (which, contrary to the sound of the name, can be used to assess all types of buildings – a number of schools have been built to the Passivhaus standard with good results). Thanks to its increased accuracy on SAP and SBEM, PHPP also underpins several other voluntary building performance standards.
Since maximising solar gains in winter while avoiding overheating in summer is a key tenet of Passivhaus methodology, it should come as no surprise that the thermal performance of glazed openings, their size and orientation and any shading are key metrics in PHPP assessments.
Using daylight to its full potential can reduce or even eliminate the electricity demand for artificial lighting during the day. Research has investigated the effect of daylight on energy use in a building to reach this conclusion.
A scenario was modelled where a house had no windows and light levels had to be achieved with electric lighting only. Using electric lighting influences heating and cooling demand, so the energy use for lighting, cooling and heating was evaluated together. The results showed that relying on electric lighting to provide lux levels equivalent to daylight resulted in an energy demand around five times greater than an equivalent house with well-designed glazing and no electric lighting.
Studies of office buildings have demonstrated similarly positive results. While offices are more complex than houses in terms of having unique occupancies, internal layouts and lighting controls (manual and automatic), and are therefore less suited to a “definitive” assessment, energy savings of 20% to 60% have been evidenced.
When it comes to well-designed glazing, roof windows deliver more daylight than facade (vertical) windows – at least twice as much for windows of the same size. In real terms, that means roof windows can help achieve required illuminance levels with a smaller total area of glazing and with a better distribution of light in the room.
Using daylight modelling to help refine the client’s brief means the balance of facade windows and roof windows can be part of initial design concepts, addressing any overheating concerns and keeping electric lighting demand to a minimum. When whole-building performance is eventually addressed, these benefits will contribute to a positive outcome.

Daylight design for health and comfort
Many aspects of human health, including length and quality of sleep, are linked to the light signals people receive during the day. We perceive spaces with a high level of daylight to be “better” – they enhance our mood and morale, as well as reducing fatigue.
Work environments with good daylighting have been shown to improve job satisfaction and promote more effective learning in classrooms and education environments. In hospitals, daylight exposure and a view of green space have been linked to improved postoperative results.
There is no measurable, universal target for what is the “right” or “necessary” light dose. But it is clear that people need a greater level of interior light than is prescribed in standards for electric lighting. Daylight is dynamic; it varies in intensity, colour and direction, and is therefore more stimulating than artificial lighting.
In terms of a view to the outside – one of the four measures covered by EN 17037 – a number of generalisations can be made: a natural view can impact positively on a building user’s wellbeing and is preferred to a view of a built environment; a wide, distant view is superior to a narrow, near view, and a diverse, dynamic view is more interesting than a monotonous view.
The positive impact of daylight on building occupants and their wellbeing is recognised by assessment methodologies such as the WELL Building Standard and BREEAM. In BREEAM, for example, the health and wellbeing category Hea 01 includes a credit for visual comfort requiring that 80% of the occupied space meets a minimum daylight factor of 2%, or for an excellent level, 3%.
Light transmittance is a key measure for glazing, but how that light is distributed is a key measure of comfort. A space is better illuminated by diffused light, whereas occupants are more likely to experience discomfort from direct light, which causes glare.

Using modular skylight solutions to help meet the standard
What solutions can be implemented to help achieve the standards of daylighting, thermal comfort and ventilation discussed up to this point? We have described the benefits that roof glazing offers in comparison to vertical facade glazing, but larger projects require more than a series of well-placed individual rooflights. This is where modular skylights come in.
Unlike “standard” rooflights, modular skylights can be linked together in combinations to suit the building shape and roof design. They are factory-made to tight tolerances, meaning they offer consistent, repeatable and dependable performance. All accessories, such as blinds and actuators, are also installed in the factory, so the units are delivered to site ready to be fitted with the minimum of fuss.
As well as the quality and performance of each unit, the appearance of the skylight modules is consistent. Ventilating skylights look the same as fixed skylights, achieving a consistent aesthetic regardless of the mix of units needed to achieve the ventilation specification.
There is no limit to the number of skylights that can be installed next to each other in a row or run – the only constraint is the building structure itself and the effect of any movement or expansion joints. Modules of different widths are easily accommodated, although the length must be consistent in a run. Meanwhile, trapezoidal modules offer options at the roof edges, depending on the shape of the building.
Getting the best from modular skylights means, ideally, factoring them into the design at an early stage. Setting out the support structure to fit with known module sizes makes life a lot easier further down the line compared to fitting a combination of modules into a random size.

How to take this module
Assemble Media Group’s CPD distance-learning programme is open to anyone seeking to develop their knowledge and skills. Each module also offers members of professional institutions an opportunity to earn between 30 and 90 minutes of credits towards their annual CPD requirement.
This article is accredited by the CPD Certification Service. To earn CPD credits, read the article and then click the link below to complete your details and answer the questions. You will receive your results instantly, and if all the questions are correctly answered, you will be able to download your CPD certificate straight away.
CPD CREDITS: 60 MINUTES
DEADLINE: 15 NOVEMBER 2019
Privacy policy
Information you supply to Assemble Media Group Limited may be used for publication and also to provide you with information about our products or services in the form of direct marketing by email, telephone, fax or post. Information may also be made available to third parties. Assemble Media Group Limited may send updates about Building CPD and other relevant Assemble Media Group Limited products and services. By providing your email address you consent to being contact by email, telephone, fax or post by Assemble Media Group Limited or other third parties. If at any time you no longer wish to receive anything from Assemble Media Group Limited or to have your data made available to third parties, contact the Data Protection Coordinator at building@building.co.uk. View our full privacy policy here



























No comments yet