This CPD, sponsored by Kingspan Insulation, looks at the requirements of Building Bulletin BB101, how to meet Building Regulations Part L and thermal comfort recommendations in schools to help learners reach their full potential

CPD CREDITS: 60 MINUTES
DEADLINE: 19 DECEMBER 2019
For more information about Assemble Media Group’s CPD distance-learning programme, click here
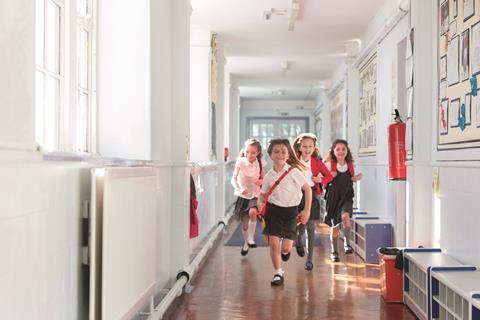
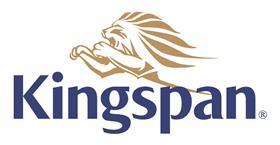
Introduction
The environment of any building can have a significant and lasting impact on its occupants, not least in the realm of education. Keeping students focused and on-task is a daily challenge for anyone working within the education sector – this job is made even harder when the school building is working against its occupants.
Factors such as thermal comfort, ventilation and lighting play a part in creating an environment conducive to learning, as do elements that ensure such an environment is created and the appropriate standards are met.
This CPD will look at the requirements of Building Bulletin (BB) 101: (Guidelines on ventilation, thermal comfort and indoor air quality in schools), as well as the thermal comfort recommendations in schools and how to meet Building Regulations Part L, and will consider the effects thermal comfort can have on both the learner and educator in a learning environment.
The school environment
The environment a learner is exposed to varies greatly depending on the geographical location, specification and size of the learning facility. What does not change is the requirement for exceptional quality learning environments that enable learners to reach their full potential.
A study by the TES and the Association of School and College Leaders last year found that more than two-thirds of England’s schools had buildings that are “not fit for purpose”. According to research by RIBA in 2015, only 5% of 60,000 buildings in 18,000 schools surveyed in England were in top condition, performing as intended and operating efficiently. This report said that “from damp, leaky buildings to serious issues like exposure to asbestos, too many pupils are trying to learn in classrooms that are damaging to their health – and their education”.
In August 2018, the Education and Skills Funding Agency (ESFA) updated document Building Bulletin (BB) 101: (Guidelines on ventilation, thermal comfort and indoor air quality in schools). It replaces Building Bulletin 101 (BB101), Ventilation of school buildings, 2006.
BB101 describes the factors that affect the indoor environment of schools and gives recommended performance levels of compliance with UK regulations. It also provides non-statutory guidance on how to design schools to achieve adequate performance for ventilation, indoor air quality and thermal comfort, thus creating effective teaching and learning spaces.
The ESFA has updated the guidelines to align with the latest health and safety standards and industry practice. It has also strengthened the guidelines to improve thermal comfort and indoor air quality with the aim of improving school buildings to lead to healthier outcomes for students.
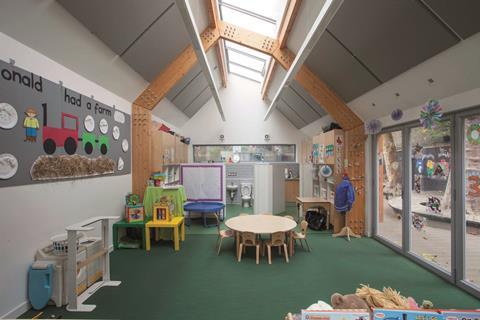
Healthy buildings
We spend 90% of our time in buildings, so design and construction should be focused around the aim of creating “healthy buildings”. Buildings represent a significant opportunity for carbon reduction in the UK – heating in buildings and industry creates around 32% of total UK emissions.
Domestic buildings are important but commercial buildings are too – they make up 18% of the UK’s CO2 emissions and use 300TWh of energy per year, which is equivalent to the primary energy supply of Switzerland, according to the Carbon Trust. And, because they are usually bigger than domestic properties, energy efficiency measures are more cost effective.
Space heating represents the largest opportunity for savings in school buildings, making up 58% of energy usage, with lighting representing 8%.
While getting the right temperature in a room can be difficult, it is not the only factor to consider; effective use of insulation materials can help designers to meet the new requirements for thermal comfort – delivering excellent indoor environmental quality (IEQ).
In BS EN ISO 7730:2005 – (Ergonomics of the thermal environment), thermal comfort is loosely defined as being a personal condition of mind that “expresses satisfaction with the thermal environment”, effectively the measure of whether a person feels neither too hot nor too cold.
Design considerations
This definition is inherently problematic for designers as it requires them to cater for the subjective opinions of everyone in the room, especially when the body’s thermal balance can be affected by a wide range of environmental and personal factors.
Environmental factors:
- Air temperature
- Mean radiant temperature
- Air speed
- Location and direction of air movement
- Turbulence intensity
- Relative humidity.
As such, in addition to environmental factors, designers must also consider personal factors:
- Physiological factors
- Psychological factors
- Clothing insulation
- Metabolic rate (which is a function of age, body shape and activity).
To predict the thermal comfort of a large group of people, BS EN ISO 7730:2005 uses two indices: predicted mean vote (PMV) and percentage people dissatisfied (PPD).
The PMV and PPD indices predict the thermal comfort of people working in a reasonably steady state environment. They are the most widely used indices for conditioned buildings in British, European, and other international standards, especially where mechanical cooling is provided. Advice from an environmental engineer will be needed on thermal comfort issues regarding the building fabric and the heating and ventilation systems.

Thermal criteria
The thermal comfort criteria for schools within BB101 uses a version of the adaptive thermal comfort standards within the BS EN ISO 7730:2005 that has been modified for school environments. During the heating season, BB101 sets out clear recommended operative temperatures for rooms of between 17°C and 25°C, depending on what the space is used for.
One of most simple ways to maintain these temperatures during these months is by achieving a high level of thermal performance in all areas of the building envelope. This will help to reduce reliance on heating systems, cutting energy demand and bills.
BS EN ISO 15251:2007 (Indoor environmental input parameters for design and assessment of energy performance of buildings addressing indoor air quality, thermal environment, lighting and acoustics) details that the energy consumption of a building depends significantly on the specification for both the indoor environment (temperature, ventilation and lighting) and building design and operation (including systems).
It explains that the indoor environment also affects the health, productivity and comfort of occupants and concludes that a good indoor environment can improve overall work and learning performance and reduce absenteeism.
The normal maintained operative temperatures during the heating season range from:
- 17°C for areas where there is a higher than normal level of physical activity (sports halls) and sleeping accommodation and toilets, circulation spaces and store rooms that are normally occupied
- 20°C for kitchen preparation areas and spaces with normal levels of activity (teaching, study, exams, administration, staff areas, prep rooms, practical spaces and computer suites)
- 21°C for spaces with less than normal level of activity or clothing, including sick rooms, isolation rooms, changing rooms and gymnasia and dance and movement studios
- 23°C where pupils or adults may be wet and partially clothed for a significant length of time, such as swimming pools
Considerations also must made for young children under five years old, and also special schools, where pupils tend to have complex and varied needs, including pupils with physical difficulties or profound and multiple learning difficulties.
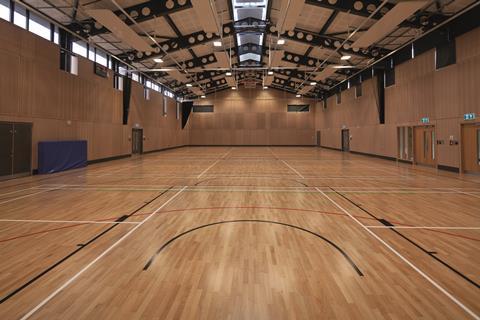
Thermal efficiency
Outside of the heating season, BB101 uses adaptive thermal comfort, outlined in BS EN 15251:2007, where the maximum indoor temperatures change from day to day depending on outside temperatures.
Increasing the thermal efficiency of buildings has decreased the need for heating but can increase the need for cooling. Therefore, in addition to providing ventilation systems, which can be easily controlled by staff in each classroom during the day, particularly for free-running buildings, which do not use mechanical heating or cooling techniques, BB101 recommends introducing a clear night purge strategy, using passive and active measures to cool the thermal mass of building elements.
Passive measures used to maintain comfortable building temperatures are the basic design elements of a building, which can maximise the use of natural sources of heating, cooling and ventilation. Example measures include the use of insulation, airtightness, natural light, solar gain and natural ventilation.
Active measures look to actively reduce carbon and make use of active building service systems. Example measures include renewables and energy saving controls such as smart thermostats, solar lights and mechanical ventilation.
Passive measures generally create buildings that consume less energy; however, most buildings, unless built with this specifically in mind, will generally include both active and passive measures to cool and heat the thermal mass of a building.
Compliance
One of the first requirements for demonstrating compliance is the need to show the designed CO2 emissions for the whole building – referred to as the building emission rate (BER) and calculated based on actual specification – does not exceed the minimum allowable standard for the energy performance of a building – referred to as the target CO2 emission rate (TER) defined by the annual CO2 emissions of a notional building of the same size and shape to the proposed building. The resulting measurement is expressed in kilograms of carbon dioxide per square metre per year (kgCO2/m2/year).
Building Regulations / Standards set the levels of thermal insulation required when carrying out building work, either for new-build
or refurbishment projects. These are expressed as a U-value that needs to be achieved. The U–value is a sum of the thermal resistances of the layers that make up a building element (ie walls, floors, roofs etc). It includes adjustments for any fixings, air gaps etc. This value is given in units of W/m2·K and this shows the ability of an element to transmit heat from a warm space to a cold space in a building and vice versa. The lower the U–value, the better insulated the building element is. Section 2.1.2 of BB101 references Building Regulations Part L – Approved Document L2A: Conservation of Fuel and Power in new buildings other than dwellings and requires that the criteria be followed for education buildings. Guidance is also provided for the renovation and refurbishment of thermal elements within education buildings.
Where a thermal element is renovated, the performance of the whole element should be improved to achieve or better the target U–value, provided the area to be renovated is greater than 50% of the surface of the individual element or 25% of the total building envelope.

Thermal bridging and airtightness
In addition to U–values, airtightness and thermal bridging can also affect the efficiency of the building fabric, as referenced in section 4.11 of BB101. A thermal bridge can be defined as an area that has greater or lesser heat transfer than adjacent areas, while airtightness, or air permeability, is expressed in terms of air leakage in cubic metres per hour per square metre of external surface area when the building is subjected to a differential pressure of 50 Pascals (m3/(h.m2)@50 Pa).
Adequate ventilation needs to be achieved alongside good airtightness and this needs to be sufficient to ensure a comfortable and healthy environment as ventilation removes or dilutes pollutants that accumulate in the building, as well as additional moisture from occupants and their activities. One way in which thermal bridging and airtightness can be prevented is by a detailed “fabric first” design approach using high-performance insulation to encapsulate the whole building to retain the heat within the building and improve energy efficiency.
When insulating the building, it is important to consider what will happen at the junctions between its roofs, walls, floors and openings in order to reduce the impact of thermal bridges wherever possible through good detailing and by using appropriate construction techniques.
In order to meet the requirement for more thermally efficient education buildings, it is essential to pay close attention to detailing. This will not only ensure the energy performance of an education facility is met via reduced thermal bridging but also minimise the potential issues and associated risks.
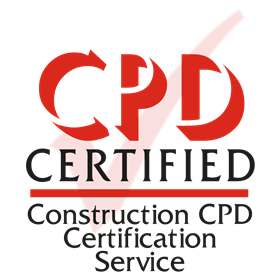
How to take this module
Assemble Media Group’s CPD distance-learning programme is open to anyone seeking to develop their knowledge and skills. Each module also offers members of professional institutions an opportunity to earn between 30 and 90 minutes of credits towards their annual CPD requirement.
This article is accredited by the CPD Certification Service. To earn CPD credits, read the article and then click the link below to complete your details and answer the questions. You will receive your results instantly, and if all the questions are correctly answered, you will be able to download your CPD certificate straight away.
CPD CREDITS: 60 MINUTES
DEADLINE: 19 DECEMBER 2019
Privacy policy
Information you supply to Assemble Media Group Limited may be used for publication and also to provide you with information about our products or services in the form of direct marketing by email, telephone, fax or post. Information may also be made available to third parties. Assemble Media Group Limited may send updates about Building CPD and other relevant Assemble Media Group Limited products and services. By providing your email address you consent to being contact by email, telephone, fax or post by Assemble Media Group Limited or other third parties. If at any time you no longer wish to receive anything from Assemble Media Group Limited or to have your data made available to third parties, contact the Data Protection Coordinator at building@building.co.uk. View our full privacy policy here



























No comments yet