This CPD focuses on toilet and washing facilities in schools. It is sponsored by Cubicle Centre
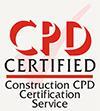
How to take this module
UBM’s CPD distance-learning programme is open to anyone seeking to develop their knowledge and skills. Each module also offers members of professional institutions an opportunity to earn between 30 and 90 minutes of credits towards their annual CPD requirement.
This article is accredited by the CPD Certification Service. To earn CPD credits, read the article and then click the link below to complete your details and answer the questions. You will receive your results instantly, and if all the questions are correctly answered, you will be able to download your CPD certificate straight away.
CPD CREDITS: 60 MINUTES
DEADLINE: 3 MARCH 2017
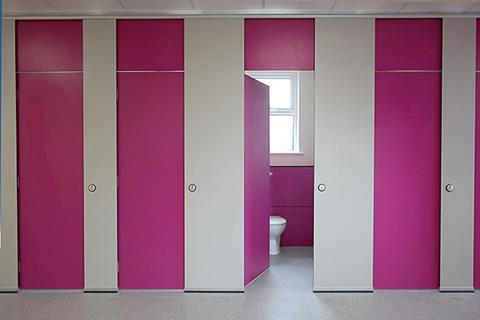
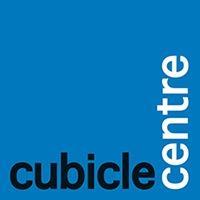
INTRODUCTION
There is undoubtedly a lot to consider when specifying the new build, extension or refurbishment of an educational facility. Many aspects of the building need to be specified correctly to aid the overall quality of the learning and working environment. In this capacity, washrooms play as important a role as any. Research undertaken by the UK charity Education and Resources for Improving Childhood Continence (ERIC) has highlighted that the quality of school toilets has a huge impact on pupils’ health, education and happiness.
PROVISION OF TOILETS
The Department for Education document, Advice on Standards for School Premises, issued in 2013, states that suitable toilet and washing facilities must be provided for the sole use of pupils. Separate toilet facilities must be provided for boys and girls aged eight and over, except where the toilet is in a room that can be secured from the inside and is intended for use by one pupil at a time. In schools that have children of all ages, there should be separate facilities for the different age groups. The box below shows how many sanitary appliances need to be provided for pupils of different ages.
Figure 1: How many toilets and washbasins are required for pupils?
| Nursery: Foundation stage (five year olds and under) | |
| Sanitary appliance | Number of sanitary appliances |
| WC | One per 10 pupils, or part thereof. Not less than four |
| Washbasin | One per WC |
Primary: Key stage 1 and 2 (five to 11 year olds) | |
| Sanitary appliance | Number of sanitary appliances |
| WC | One per 20 pupils, or part thereof |
| Washbasin | One per WC |
Secondary: Key stage 3 (11 year olds and above) | |
| Sanitary appliance | Number of sanitary appliances |
| Boys’ WC | One per 20 pupils, or part thereof |
| Girls’ WC | One per 20 pupils, or part thereof |
| Washbasin | One per WC where there are up to three appliances; Two per three WCs where there are more than three appliances |
| Showers and changing facilities | Must be provided when pupils are over 11 years old and receive physical education |
In line with the Education (School Premises) Regulations 1991 (SPRs), wheelchair-accessible toilets should be distributed across the whole school for use by staff and visitors as well as by disabled pupils.
Further to that, an accessible toilet should be available at each washroom block to the same quality and aesthetic as the other facilities. Each needs to contain one toilet and one washbasin (and possibly a shower or similar wash-down fitting to meet the requirements for a hygiene room in secondary schools, or assisted changing in primary schools, for pupils who require additional assistance). The door should open outwards, directly on to a circulation space that is not a staircase. The number and location of accessible toilets should be enough to ensure a reasonable travel distance for users that does not involve changing floors.
WASHROOM LAYOUT
Toilets should be configured in multiple small blocks instead of a large centralised block to prevent anti-social behaviour. This also reduces the disruption caused by scheduled and periodic maintenance. At least one of the washrooms should be easily accessible from the outside spaces used at lunch and break times.
In secondary schools, anti-social behaviour can occur when pupils hang around unsupervised. It is beneficial to have staff accommodation such as work rooms and offices located opposite the facilities. This allows for informal supervision of the washroom and surrounding spaces throughout the day, without compromising pupils’ privacy.
Cubicle doors should be a minimum of 90 degrees from the circulation route so that communal areas can be seen without encroaching on privacy. The hand-washing facilities, however, should be set away from the cubicles – these can be designed as an open extension of the circulation area and may even be unisex.
The Education Funding Agency (EFA) states that toilets for reception and nursery pupils should be adjacent to, or located directly off, the classroom as required in the school-specific brief, as well as being easily accessible from the playground. The toilet cubicle partition for nursery and infant pupils should be reduced in height, giving the pupil privacy but allowing teachers to supervise them.
Standard washroom layout regulations, as set out in Part M of the Building Regulations, also apply to schools. Every same-sex washroom must have at least one WC cubicle that is suitable for the ambulant disabled; if there is only one cubicle in the washroom this must be suitable for an ambulant disabled person. To be suitable, the cubicle must be at least 800mm between surfaces, have an outward opening door, a 750mm activity space and have sufficient grab rails (see box below).
Where there are four or more cubicles in a washroom, one of these must be an enlarged cubicle. Enlarged cubicles must have a minimum width of 1,200mm and include an outward opening door that opens against a wall. A horizontal and vertical grab rail must be set around the toilet, leaving space for a fold-down changing table.
All standard cubicles must now have a minimum 450mm-diameter manoeuvring space within the cubicle clear of the door swing. Indicator-bolts must be capable of being operated with a closed fist (single action), and doors must allow for emergency access should the user collapse and become trapped in the cubicle.
Figure 2: Toilet cubicle sizes
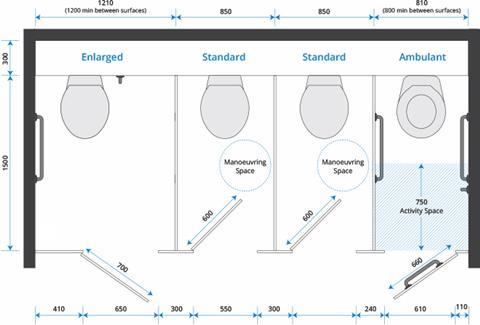
EFA Baseline school washroom design
Below are two examples of the recommended washroom layouts from the Education Funding Agency’s Baseline School Designs. Figure 3 is for a secondary school for 1,120 pupils and figure 4 is for a primary school for 180 pupils. The two layouts illustrate the above requirements, showing how installing the cubicles at a 90° angle to the circulation route provides sufficient privacy for the user while keeping the hand-washing areas open and visible.
Figure 3: Secondary school layout
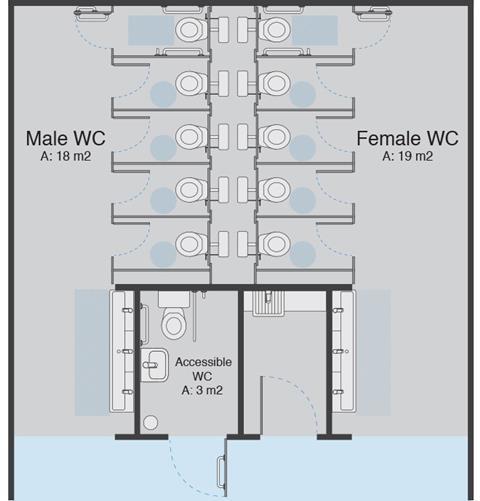
Figure 4: Primary school layout
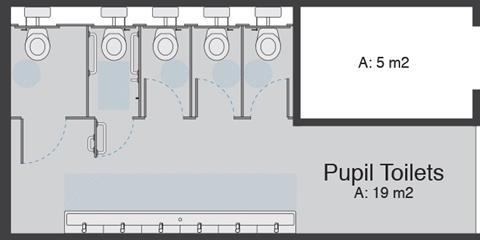
STAFF AND VISITORS
The EFA’s Facilities Output Specification Part B states that visitors in the entrance/reception area of a school must have access to a toilet and, if specified, an interview room without free access to pupil areas.
In accordance with the Workplace Health, Safety and Welfare Regulations 1992, Approved Code of Practice and Guidance, separate toilets for staff should equate to at least one toilet with wash-hand basin plus one for every 25 full-time equivalent members of staff (rounded up). Catering staff are not included, as they should have separate facilities.
The accessible toilets for disabled pupils, staff or visitors can also be counted towards the number of staff toilets.
In schools with pupils in Year 7 and above, changing rooms with showers are to be provided near indoor and outdoor sports facilities. These should also include changing facilities for staff, which may also provide an accessible changing facility.
FURTHER REQUIREMENTS
The sizes and fixing heights of sanitaryware are to be suitable for the relevant user age groups. The needs of disabled people also have to be taken consideration. The Department for Education’s guidance note, Standard Specifications, Layouts and Dimensions (SSLD): Toilets in Schools states that, to avoid the build-up of dirt and germs, the toilets should be wall hung, as raising the pan above the floor allows for more effective cleaning. The cistern and associated pipework should be concealed within the integrated plumbing system (IPS) to prevent pupil interference. The fixing frame, which will need to comply with BS EN 997: 2003, should also be concealed, and it should be designed and installed both to resist unauthorised access and for ease of maintenance. Sanitary products and sanitary disposal units must be provided in toilets for girls over the age of eight.
It is recommended that urinals be avoided. However, where provided, they are to be individual bowls rather than a trough and fitted with modesty panels to allow privacy.
It is preferable to use wash troughs over the traditional single-wash hand basin, as troughs reduce the risk of intentional flooding and are easier to clean and maintain. Where basins are used, plugs should not be provided in washrooms used by pupils. Robust and tamper-proof mixer taps should be fitted with automatic shut-off for less than one litre of water per use. Taps can either use a timed delivery or infra-red sensors.
Specific requirements for special educational needs schools should be given in individual school-specific briefs.
MATERIALS
The Priority School Building Programme’s Services Output Specification 2013 states that, to limit the frequency of replacement on sanitary fittings, their minimum life expectancy should be 20 years. To achieve this when specifying cubicles and wall panel systems, the material recommended in SSLD: Toilets in Schools is compact grade laminate (CGL). The fixtures and fittings specified and installed within the pupils’ washrooms are to be sufficiently robust to avoid vandalism.
The washrooms at Thornton Grammar School in Bradford (pictured above) are an example of the use of CGL. The Cubicle Centre’s Privacy cubicle range was specified, as this provides both privacy and durability. The CGL panels are water-resistant and slam-proof, and also have a coating that protects against bacteria and makes them easy to clean.
Establishing a strong relationship with the manufacturer enables a standardised specification, encompassing aspects such as layouts, dimensions, styles and materials. Such a relationship can result in an accelerated design and construction process, consistency of quality and a reduction in whole-life costs.
FURTHER READING
- Advice on Standards for Schools Premises: For Local Authorities, Proprietors, School Leaders, School Staff and Governing Bodies, Department for Education, May 2013
- Statutory Framework for the Early Years Foundation Stage: Setting the Standards for Learning, Development and Care for Children from Birth to Five, Department for Education, March 2014
- Standard Specifications, Layouts and Dimensions (SSLD): Toilets in Schools, Department for Education and Skills, April 2008
- Approved Document M: Access To and Use of Buildings, January 2013

How to take this module
UBM’s CPD distance-learning programme is open to anyone seeking to develop their knowledge and skills. Each module also offers members of professional institutions an opportunity to earn between 30 and 90 minutes of credits towards their annual CPD requirement.
This article is accredited by the CPD Certification Service. To earn CPD credits, read the article and then click the link below to complete your details and answer the questions. You will receive your results instantly, and if all the questions are correctly answered, you will be able to download your CPD certificate straight away.
CPD CREDITS: 60 MINUTES
DEADLINE: 3 MARCH 2017
Privacy policy
Information you supply to UBM Information Ltd may be used for publication and also to provide you with information about our products or services in the form of direct marketing by email, telephone, fax or post. Information may also be made available to third parties. UBM Information Ltd may send updates about Building CPD and other relevant UBM products and services. By providing your email address you consent to being contacted by email by UBM Information Ltd or other third parties. If at any time you no longer wish to receive anything from UBM Information Ltd or to have your data made available to third parties, contact the Data Protection Coordinator, UBM Information Ltd, FREEPOST LON 15637, Tonbridge, TN9 1BR, Freephone 0800 279 0357 or email ubmidpa@ubm.com. View our full privacy policy at www.building.co.uk/cpd




























No comments yet