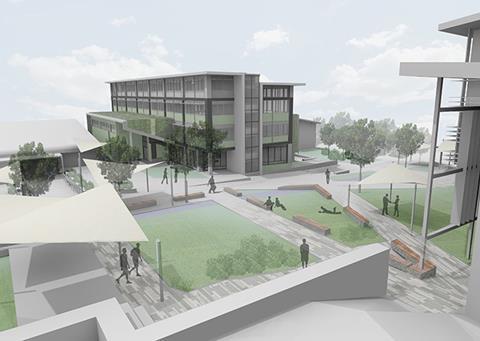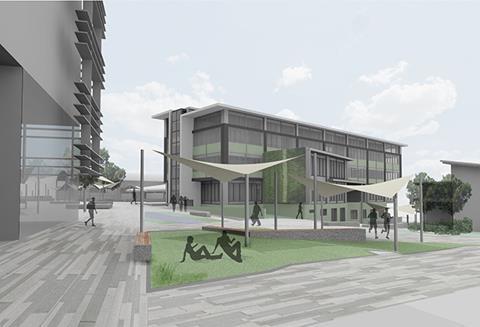With less than a year to go until the deadline for all government projects to use level 2 BIM, this module explains some of the key concepts that underpin the collaboration technology. It is sponsored by Vectorworks

How to take this module
UBM’s CPD distance-learning programme is open to anyone seeking to develop their knowledge and skills. Each module also offers members of professional institutions an opportunity to earn between 30 and 90 minutes of credits towards their annual CPD requirement.
This article is accredited by the CPD Certification Service. To earn CPD credits, read the article and then click the link below to complete your details and answer the questions. You will receive your results instantly, and if all the questions are correctly answered, you will be able to download your CPD certificate straight away.
CPD CREDITS: 60 MINUTES
DEADLINE: 3 APRIL 2015

INTRODUCTION
From 2016, all centrally procured government construction projects, no matter their size, must be delivered using building information modelling, or BIM. A building information model contains not only the design of a building but data concerning the properties of its components, its construction and ongoing maintenance. The way that information is developed and shared throughout the project team is therefore of vital importance. With less than a year until the deadline, this CPD focuses on key BIM concepts which will be invaluable for design teams as they get to grips with this new way of working.

WHAT IS BIM?
There are two commonly accepted definitions of BIM - as a process and as data.
BIM as a process
BIM is a business/process model for the design, analysis, execution, delivery and management of buildings by a highly collaborative, well-integrated project team, including designers, builders and owners. The process builds upon early design-phase contributions of team members’ expertise, guided by principles of trust, transparency, effective communication, information sharing, team success tied to project success, shared risk and reward, value-based decision making, and the use of full technological capabilities and support. The outcome is the opportunity to execute “better, faster, cheaper” by reducing errors, waste and cost throughout the process.
BIM as data
A building information model contains the 3D geometry and extensive associated data, representing the necessary design, construction and facility management information. This data is generated by a wide variety of digital tools that address the different needs, abilities and responsibilities of the many stakeholders in the process. All the project data may be represented by one model or a federation of multiple domain models, with data that can be exchanged in whole or in part with other stakeholders at any time in the BIM process.
LEVELS OF BIM
The government’s strategy paper on BIM, published in March 2011, defined four levels of implementation, based not only on the level of technology used to design a building, but the level of collaboration within the process. Level 0 describes a paper-based process with CAD drawings. Level 1 BIM is sometimes called “lonely BIM”, referring to a process where a designer creates a model with no input from external consultants and models are not shared throughout the project team.
For 2016, the target is level 2. This is where each discipline creates its own model and these are shared throughout the team, with all project data shared electronically as a common resource.
The eventual goal is level 3 BIM, a fully integrated, collaborative process, where models are shared on a web-enabled BIM hub, in a format compliant with an industry-wide open data standard. At this level, additional layers of data are also embedded in the model, including 4D construction sequencing and 5D cost.

OPEN BIM
The Open BIM programme is a global initiative that was created by non-profit organisation buildingSMART International and software companies, and is open to designers, engineers and contractors. Open BIM focuses on using BIM data with different software solutions, thereby allowing the different trades to use the best tools for their own purpose, without losing the benefits of model-based data or risking incompatibility.
At the heart of an Open BIM process is the file format Industry Foundation Classes (IFC). Developed by BuildingSMART, it is not controlled by a single vendor, but is an open file format that allows the information held within the BIM to be exchanged with other members of the project team, who may be using different types of IFC-compatible software. The current version of IFC is known as 2x3. The next version will be known as 4.0. IFC is registered as a British and international standard BS ISO 16739:2013, “Industry Foundation Classes (IFC) for data sharing in the construction and facility management industries”.
How IFC software works
The key characteristic of IFC software is that the information contained within the program is separated into two parts: geometry and data.
The IFC geometry specification is very robust and can accommodate any geometric condition an architectural designer can come up with, including parametric and freeform modelling.
The data connected to the model allows it to understand how the geometric shapes relate to buildings themselves. For example, a 1m x 1m rectangle extruded vertically 10m can be identified as a column, as opposed to a portion of a wall. It also understands how objects are connected to each other. The column “knows” not only that it is a column, but that it has to be supported by something at its base, that it supports something else at its top, or along its length, such as framing members, slabs or walls, and that it has a location relative to other objects or spaces.
The data can also incorporate the physical properties - such as material, weight, volume - and important product information - such as unit cost, manufacturer, model number - associated with the particular object. This data can then be accessed and extracted by other members of the project team using compatible software.
The comprehensive BIM model is shared with the consultant project team via IFC and supporting PDFs showing vector-based information. The consultants are then able to proceed with their scopes of work using IFC-compatible software. Their work is shared with the architectural team using the same IFC and PDF exchange. From this, a comprehensive model is created, and validated by the BIM manager. After everything is coordinated correctly, the updated model is distributed again, going through the same process until completion.
WORKGROUP REFERENCING
Because models contain so much information, file sizes can quickly become very large, and there is likely to be a need for multiple team members to work on the model at the same time as a project progresses. To facilitate this, and make files more manageable, BIM software such as Vectorworks includes a feature called “workgroup referencing”. This can provide consistency and efficiency in project files, especially in a large organisation where a number of people are working on the same project.
Referencing allows drawing elements from one file to be used within another. When there is a change to a referenced item in the master file, this is reflected in the target file, and vice versa. Updates to target files can be performed either automatically or manually requested.
The workgroup feature allows the creation of a workgroup environment, within which one or more folders of content files can be shared on a network. These files may contain content required by all users, such as templates, symbols, export settings or workspaces, or content specific to different projects. The master file is split into individual files, based on the previous file’s layer structure. All files are then referenced into a new master file. Communication among team members is essential when referencing and/or workgroups are in use.
To book a Vectorworks CPD presentation on “BIM - Your Next Step”, contact 3ddesign@unlimited.com

How to take this module
UBM’s CPD distance-learning programme is open to anyone seeking to develop their knowledge and skills. Each module also offers members of professional institutions an opportunity to earn between 30 and 90 minutes of credits towards their annual CPD requirement.
This article is accredited by the CPD Certification Service. To earn CPD credits, read the article and then click the link below to complete your details and answer the questions. You will receive your results instantly, and if all the questions are correctly answered, you will be able to download your CPD certificate straight away.
CPD CREDITS: 60 MINUTES
DEADLINE: 3 APRIL 2015
Privacy policy
Information you supply to UBM Information Ltd may be used for publication and also to provide you with information about our products or services in the form of direct marketing by email, telephone, fax or post. Information may also be made available to third parties. UBM Information Ltd may send updates about Building CPD and other relevant UBM products and services. By providing your email address you consent to being contacted by email by UBM Information Ltd or other third parties. If at any time you no longer wish to receive anything from UBM Information Ltd or to have your data made available to third parties, contact the Data Protection Coordinator, UBM Information Ltd, FREEPOST LON 15637, Tonbridge, TN9 1BR, Freephone 0800 279 0357 or email ubmidpa@ubm.com. View our full privacy policy at www.building.co.uk/cpd




























2 Readers' comments