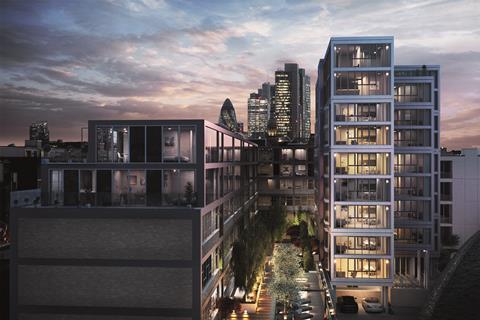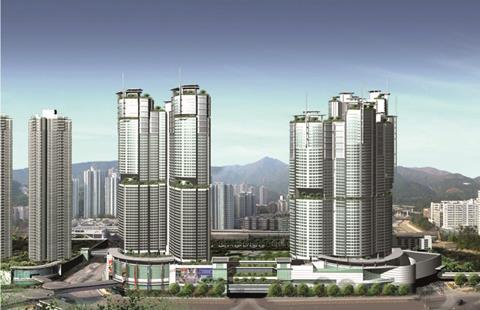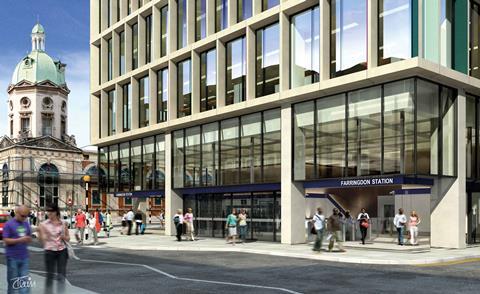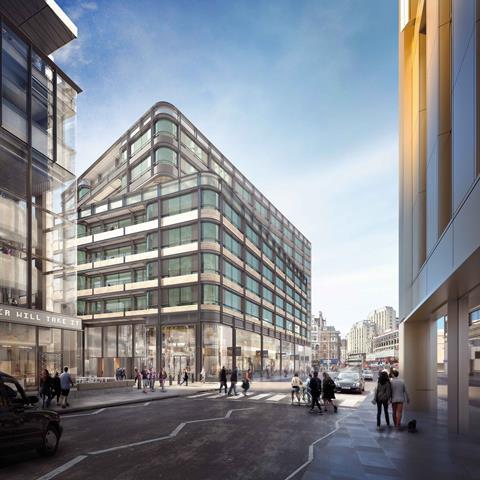Building on top of and around transport hubs such as rail and bus stations can create much needed new homes in ideally connected locations, but the viability of such transport-oriented developments depends on complex factors

Jump to 07 / Cost model
01 / Introduction
Given the UK housing shortage and limited space to build on in our towns and major cities, building on top of and around our bus, train and metro station transport hubs offers an opportunity to increase housing supply at the same time as triggering wider urban regeneration and creating jobs in well-connected areas. But there are a number of planning, engineering and construction complexities that come with transport-oriented developments, and these can affect project programme, costs and therefore viability.
Continued investment in UK rail networks is providing significant improvements to the infrastructure itself, but it can also act as a catalyst for wider urban regeneration – think Grand Central in Birmingham and King’s Cross in London, one of the largest regeneration schemes in Europe.
Plans for major new infrastructure such as Crossrail 2, for example, include large elements of transport-oriented development (TOD) to show the wider value the proposed rail route will create. Design studies, research and analysis carried out by Aecom suggest delivery of the line could trigger the development of 215,000 homes, leading to thousands of jobs and contributing significantly to the strategic regeneration of London and the South-east.
Through thoughtful TOD, stations can become destinations in themselves — places where people go not only to travel but also to shop, meet friends, work and live, creating a significant uplift in land value. It’s become a neat equation that if an area becomes a place people want to visit, and is well connected, the value of the land increases.
By understanding all the design issues surrounding TOD, producing low-cost high-value solutions and costing the project accurately, it is possible to release large amounts of land for development in cities across the UK. The biggest challenge in TOD schemes is the costing of “abnormal” items, as they are site-specific and often complex.
02 / Key factors
A perfect balance
From the start of a TOD project through to completion, a range of specialists are needed from architects and engineers to cost professionals, project managers and real estate experts – those who understand the planning context, the nature of the infrastructure and the potential impact of the infrastructure on the development.
Ultimately, successful TOD delivery depends on balancing commercial viability with safety issues and the constraints of working adjacent to a live railway: understanding both the developer and the infrastructure operator is critical. Generally, transport services have to be maintained throughout construction, which means figuring out how to build something new on an existing piece of infrastructure that potentially has tens of thousands of people passing through it each day.
Harmonious design
It is imperative that oversite development does not denigrate or diminish the functionality of a station. This requires a depth of knowledge around what makes a commercial development viable, and how a station works. The two will ultimately add cost to each other, but there is a point that can be reached, where the total cost of the station and the oversite are the lowest they can be with the highest-value outcome. Otherwise, you could end up with a cheap-to-build office or housing solution and a station that bears the brunt of the cost, or a station that has to make so many compromises that it no longer provides the public with the facilities and ease of access that form its prime reason for being there.
Planning constraints
It is vital that town planning is considered at an early stage: planning policy can restrict the development, impacting on cost and viability – for example, if the site is located within an area that does not permit tall buildings or that sits within a protected view corridor. An early due diligence planning assessment could prevent any work being aborted down the line. Where development is considered a possibility, the proposals will need to be brought forward in accordance with planning policy.
Environmental issues must also be considered, such as air quality, noise, ground contamination, flooding or surface water drainage, heritage or archaeology, and daylight. If adverse impacts are predicted, mitigation measures will be required to reduce the impacts to an acceptable level. These measures can be costly, depending on the degree of mitigation required – which can be anything from full land remediation through to archaeological excavations. In some cases, mitigation may not be possible and redesign will be required, which could have implications for the development capacity of the site and for the project’s overall cost and viability model.
Issues relating to requirements for social and community infrastructure can also arise. Depending on the site location, the development will need to pay a community infrastructure levy and enter into a section 106 agreement to mitigate the development’s impacts on existing infrastructure within the area, for example, by providing funding towards a new secondary school.
‘Abnormals’ and viability
Building on top of (oversite development, or OSD) or next to (adjacent site development, or ASD) live transport infrastructure in dense urban environments is complex and involves added engineering and construction “abnormals” – unusual, site-specific features – that would not be found in typical built environment projects. These can affect design, construction and operational complexity, speed to market and viability.
However, developing above and around stations has become more viable as land values have increased in the face of a shortage of affordable housing across the UK and limited space to build on in major cities where demand to live and work is high. TOD is now able to pay for itself, particularly when using the latest advances in engineering and construction, or by designing out and mitigating the issues early on in the design stages.
But TOD is not just about tapping into opportunities in cities. Opportunities exist in rural locations up and down the country too, where local stations are often surrounded by derelict buildings which can be converted into thriving community hubs, helping tackle the housing shortage. Perhaps just as importantly, TOD can be viable along major new transport infrastructure routes, including the proposed Northern Powerhouse Rail (HS3) connecting Liverpool to Hull and East West Rail connecting East Anglia with central, southern and western England.
Land contamination
If the land that is to be developed is adjacent to a railway, it is more likely than not to have some form of contamination, perhaps oil or asbestos. It is when you start disturbing the land to build on it that problems arise. Any remediation required will have consequences for project time and costs.
Deck to build over
A deck is the construction that separates OSD from the operational railway beneath: it is the major difference between OSD and other developments. Decks can be temporary or permanent structures and a temporary deck may be needed to construct the permanent deck. Decks also perform the function of transferring loads.
Building a deck is intrinsically difficult because it requires building around or through existing buildings. Building the deck above a live station brings added logistical and safety challenges around the movement of people in and out of the station and surrounding area while works are carried out.
A transfer deck built over existing rail lines must of course be sufficiently robust to support the proposed buildings above. The transfer structure may need to be incorporated over a number of storeys. This transfer zone needs to be co-ordinated to allow for lift pits and other service zones that cannot penetrate below the transfer slab. To make the transfer structure design economical it is important to identify, where possible, zones between the rail lines where piled substructure can be installed to provide support and to reduce the transfer spans.
Decks are not all bad news: a deck provides the OSD with a robust and well-designed platform to build on that is free of the risks associated with ground conditions.
Active vibration solutions
Isolating vibrations caused by transport infrastructure is a big issue: vibrations can travel into the soil beneath and up through the foundations and structure of buildings above and nearby, which can lead to cosmetic or structural damage as well as being a nuisance to people’s working and home lives.
Numerous methods can be used to isolate the vibrations, such as sprung or synthetic bearings. The way the building is stacked can be used to mitigate the impact, typically having less sensitive uses such as stores, plantrooms and retail at the lower levels and residential in the upper levels where the vibration has been dissipated. It is about determining which solution is the right fit for each building and development type.
Building core options
Core considerations are particularly relevant for buildings proposed over assets where they are either situated on a transfer deck or else bearing on the structure provided by the asset below. The nature of the asset will have a large influence on what can be built overhead, with loadings and spans the key criteria. The restrictions are likely to favour different building classifications – for example, the larger spans of an office building may be more efficient to construct in comparison with a residential building. Whether the core is constructed from concrete or steel will have a large bearing on the building weight and consequently the number of storeys that can be accommodated. It should be noted that modular construction works well for OSD.
Logistics and the public
Noise, vibrations and road closures caused by TODs can be disruptive to local residents and businesses. Moving plant and equipment to and from site must be well co-ordinated and planned. Informing local residents, businesses and those who use the transport system about the works and engaging with them early on and throughout a project is crucial. This requires a well thought-out public engagement strategy to ensure the development meets the needs of the community as much as possible and address any concerns early on to avoid potential project delays. This includes telling passengers well in advance of any track closures or delays.
Infrastructure modification
It is likely that infrastructure such as local roads and footpaths or other structures will need to be modified or demolished. Demolition is deemed to be inherently dangerous, so the requirement to keep a station open during OSD construction is an added complexity. Stringent health and safety plans and procedures are paramount to ensuring the public and station staff can use the area and local facilities safely. The local utility providers will need to be involved well in advance of any construction to ensure that electricity, gas, water, sewage and telephone provision are maintained throughout the station and to the local community. Any diversions need to be planned well in advance, as do any network reinforcements.
Long-term maintenance
If a TOD is built above an operational station, the design needs to factor in how the building will be safely and effectively maintained while the station is in use: if you build over a rail depot and have services pipework, ducting or cables suspended above the rail tracks, how are these going to be maintained? In many instances it is not possible to include pits or any other penetrations below the deck to the transport asset, and this can have an effect on the vertical transportation of services through the building. Everyday maintenance of the OSD such as window cleaning, as well as longer-term maintenance such as painting or component replacement, must take into account the existence of a live station below.
Maintaining the usability of a station and its surrounding area during construction is also crucial. Factoring in how people will move safely and efficiently into, out of and around the station during everyday operation and during an emergency is imperative. Well thought-out plans need to be developed and put in place with the local emergency services and station staff. Site staff need to be fully aware of the plans and how to deal with any change or emergency that may arise.
A new funding model?
In Hong Kong, the Mass Transit Railway (MTR) self-funds its rail operations, maintenance and upgrades through its unique “rail plus property” (R +P) business model, whereby the government allows it to develop stations and land along its new rail routes. MTR then pays the government a premium based on the price of the land before the rail infrastructure is built.
MTR builds properties and creates new, well-connected neighbourhoods in partnership with developers, bringing in revenue that pays for its operations, maintenance and extensions, eliminating all taxpayer funding.
McKinsey & Co reports that buildings sit above about half of the system’s 87 stations and that the model has become a critical part of Hong Kong’s approach to urban development, with planners and government agencies seeking to make every new railway line or extension into a corridor where well-planned, high-quality communities can flourish. Could we see UK rail operators adopting a similar model in the future?

03 / Use of offsite manufacture to build on safeguarded land
Rail infrastructure land can be safeguarded from development: it cannot be sold or have permanent buildings built on top of it in case it is needed for future rail operations. With a number of such sites across the UK, and spare land for new homes at a premium, one solution is to use temporary, demountable accommodation, such as offsite manufactured modular housing.
This can create opportunities for local authorities, combined authorities and transport operators to come together through an agreement wherein rail operators lease out the land, the local authority remediates it to make it safe for human occupation, and local authorities contribute to or pay for the modular accommodation. The accommodation can remain on site until it is no longer needed and then be taken down and relocated elsewhere within or outside of the borough.
This approach could see transport operators collaborating with local authorities to not only help meet the national housing shortage but also to help close the national infrastructure funding gap.
04 / Case study: Farringdon Station, London
When the Elizabeth line opens in 2018, Farringdon station will be one of the busiest in the UK, connecting the line with Thameslink and the London Underground – the only station where passengers can access all three networks and some of London’s airports.
Farringdon incudes two platform tunnels, each more than 240m long, that link with the station’s two new ticket halls: the West Ticket Hall, which connects with the new Thameslink and District and Circle line station entrance, and the East Ticket Hall, which sits adjacent to Barbican London Underground station. Both have been designed to allow future OSD.
As framework design consultant for the whole station, including both ticket halls, Aecom pulled apart and value engineered the inherited scheme to make the complex simple, before taking it forward through detailed design to issue of construction information and handover of the finished station. This approach provided equality of routing of disabled passengers, as well as improving buildability and OSD viability.
Located opposite the historic Smithfield Market, the East Ticket Hall OSD, where Aecom provided structural and MEP services, includes ground-floor retail spaces and a large reception for five floors of offices above, which comprise 120,000ft2 of virtually column-free space around a central core. The development will create a well-proportioned backdrop to the listed Smithfield Market located close by.

As the site is bound by three conservation areas, to the west, east and north, and located among several listed buildings, a number of potential OSD schemes were assessed from a townscape point of view. The appropriateness of the shape, form and height of each development were analysed using a series of computer-generated views. Studies were also conducted to determine how low the height of the OSD could be pushed while still achieving the maximum lettable area.
Huge fans are required in Farringdon station to passively address the “piston effect” on air pressure from trains, and to actively remove smoke in the event of a fire. Turning the fans from a horizontal orientation to a vertical one reduced the amount of construction required for the station, increased the OSD’s net lettable area and simplified the structure supporting the OSD.
A waterproofed crash deck, which forms the roof of the station, also acts to separate Farringdon station from the OSD so that it can continue to operate without interruption while the offices are constructed – and potentially also when they are demolished and rebuilt in the future. The offices above are likely to have a shorter life than the station: Farringdon station has a 125-year design life, but offices have been known to be demolished and rebuilt after about 25 years.
05 / Tax incentives
The nature of TOD can give rise to some valuable tax reliefs associated with its design and development.
Where “abnormal” factors include tackling on-site contamination, land remediation relief (LRR) can provide a deduction of 150% to UK companies for qualifying expenditure, subject to satisfying certain criteria. Loss-making companies can surrender the relief for a payable credit, currently 16% of the 150% LRR. LRR is also available for tackling items including asbestos and Japanese knotweed, the latter being a common problem with rail infrastructure.
Specific relief around research and development (R&D) associated with design is also available. Overcoming site-specific issues such as construction over running rail lines and vibration will often require bespoke solutions not readily resolved by off-the-shelf designs. Capturing staff costs associated with any innovation developed can generate a 230% deduction for eligible costs for small and medium-sized enterprises or a 12% “above the line” research and development expenditure credit (RDEC) for large companies.
Finally, any commercial elements of the development may generate additional relief through capital allowances for eligible plant and machinery assets. Where energy or water-saving technologies are incorporated (from approved lists or criteria), enhanced capital allowances (ECA) provide 100% relief for qualifying expenditure, or a payable credit for loss-making companies.

06 / About the cost model
A cost model has been prepared based on a 12,000m2 gross internal floor area (GIFA)commercial office building (shell, core and category A fit-out) as the over-site development. The location is central London and the cost base date is Q4 2016 updated to Q2 2018 prices. An indicative range of abnormal costs related to the transfer deck and station related temporary works to facilitate the OSD have also been set out. This excludes the costs of any station remodelling, fit-out, new equipment or rail upgrades.
An alternative to commercial offices could be residential units based in lightweight modular construction to mitigate the cost and programme implications of OSD. Typical modular residential units cost could range from £2,500/m2 to £3,500/m2 depending on factors such as location, access, facade upgrades and fit-out finish.
07 / Cost model
To view the cost model, click on the PDF below.
Downloads
Transport led development Building 2018
PDF, Size 6.49 mb
Postscript
Acknowledgments
The authors would like to acknowledge the contribution of Aecom colleagues to the development of this article and cost model, including Ben Agyekum, Patrick McNamara, Jonny Hill and Phil Mackintosh























No comments yet