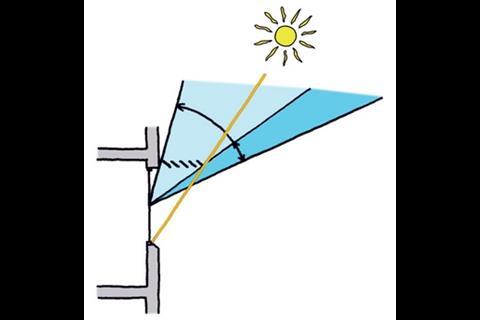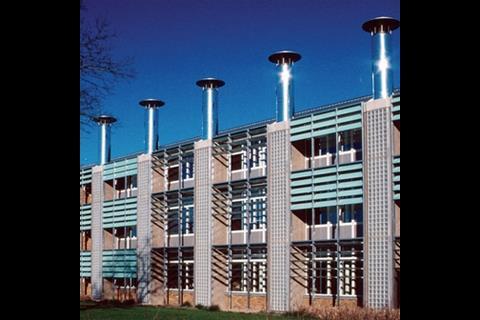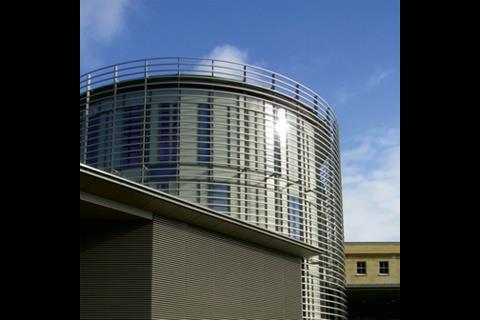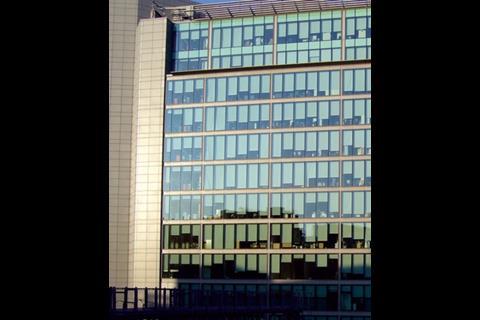In this regular series of articles Professor Doug King explains the principles of environmental building design. This month he considers how to use solar shading
New buildings almost always require some form of shading to control heat gains from the sun. We recognise that good daylight in buildings is a benefit and so we provide large areas of glazing to give adequate light levels on overcast winter days, but this then leads to too much sunshine falling through the windows in summer.
Overheating has become particularly problematic with the fashion for glass facades and in the development of deep-plan buildings without adequate attention to balanced daylight design. With increased levels of insulation and air tightness required by Building Regulations, there is much less chance for excess heat to escape than in old uninsulated buildings, and the predominance of lightweight internal finishes limits the heat that can be absorbed into the structure, so the building overheats. The conventional response is to resort to air-conditioning.
On a clear day the energy from the sunshine falling on the vertical face of a building can be as much as 700W/m2. This energy is largely infra-red and is easily transmitted through glass, creating the potential to passively heat buildings but also to overheat them. To minimise the artificial energy required to keep buildings comfortable throughout the year we need to develop strategies for shading that admit this solar gain when it is beneficial in the winter, exclude it when it would otherwise lead to overheating and still allow sufficient daylight.
There are plenty of computer programs that allow us to design shading systems, but as a very simple guide we can consider that the Building Regulations Part L suggests that reasonable provision to avoid overheating would be to limit combined solar and internal gains to less than 35W/m2 averaged over the period of occupancy in July. This equates to 350Wh/m2 per day for 10-hour occupancy. For a typical passively designed office we need to allow about 20W/m2 heat gain for people and office equipment (we assume that if we need solar shading that there is enough daylight to avoid electric lighting), equating to 200Wh/m2 per day leaving 150Wh/m2 for solar gains.
If we now assume that the depth of the daylit zone is twice the floor-to-floor height, then 150Wh/m2 of floor area equates to 300Wh/m2 per day allowable solar gain transmission through the facade. The total solar energy falling on a south-facing facade during the 10-hour occupied day in July is about 3800Wh/m2. So if 50% of the facade is glazed to achieve good daylight, this means in general we should be aiming to achieve a solar gain factor for the glazing in the region of 0.15.
This is by no means the whole story, but it does indicate the likely levels of shading that will be required for commercial buildings. (NB: the solar gain factor refers to the total heat transmission through the windows, while the “shading co-efficient” quoted by many glazing manufacturers relates to the performance of their product relative to clear single glazing which has a solar gain factor of 0.86).
Clearly the best form of shading is to prevent the solar energy passing through the window in the first place. This is generally achieved by providing a louvred sun screen or brise-soleil as part of the facade treatment or increasingly as individual projecting shades directly over windows. Brise-soleil was first used for an office building in Algiers, designed by Le Corbusier in 1933. Since then solar shading has become an icon of green architecture, often used to signal a building’s sustainable intentions in the same way as roof-mounted wind turbines. However, like many iconic features, it is often applied without understanding. Lacking proper engineering design, brise-soleil can often cause more problems than it solves, particularly when it comes to achieving the right balance between daylight and heat gains.
Fortunately the path of the sun through the sky is predictable throughout the year, so it is a matter of simple geometry to design a system that will block a large proportion of the solar gains during periods when the building is at risk of overheating and still allow passive solar design in the winter. However, it becomes more difficult if the aim is also to achieve sufficient daylight, as the simple expedient of projecting a shade from the top of the window to the required shading line also blocks most of the available daylight, particularly in urban areas where the horizon is high, as indicated in Figure 1.
Shading systems therefore have to be designed specifically for each orientation of facade and for the various needs of building occupancy. There really is no “one size fits all” solution. An alternative approach is to make the shading louvres move in response to the position of the sun and the building’s need for heat and light. However this is an expensive solution and can lead to failure of the whole lighting and overheating strategy if any of the control components fail or the original design intent is lost over time through changes in management or ownership.
Other means of shading include external and internal blinds or blinds in the cavity between layers of glazing, solar reflective treatments to the glass or special glazing assemblies designed to transmit light but block direct solar gain.
External blinds can create problems as they have to be engineered to resist wind pressures, can be difficult to access for maintenance, and appear to make ideal homes for pigeons. Internal blinds can be simply controlled by the occupants, allowing them to respond to glare from low-angled sunshine; but in thermally massive buildings, by the time the users feel too hot and close the blinds, it is generally too late and so some form of automatic control is desirable. Roller blinds can be provided with varying density of weave to allow control of both daylight and solar gains, while Venetian blinds can be angled to act as daylight reflectors while blocking solar gains.
There is a wide range of solar control glazing on the market, much of it relying on coloured tints in the glass to absorb the heat from the sun, but of course the more heavily tinted the more daylight it blocks out. A number of glazing systems use clear glass with microscopically thin layers of metal bonded to the surface, resulting in selective transmission and reflection, similar to low-E treatment.
Some of the best systems can achieve a solar gain factor of about 0.27-0.35 while maintaining a visible light transmission factor of 0.6-0.7 and a clear appearance. More exotic solar control glazing systems incorporate micro-prisms or micro-tubes to guide diffuse daylight into the building but reflect back light incident at certain angles corresponding to the position of the sun in the sky.
Appropriate control of solar gains can make a substantial difference to a building’s energy consumption, particularly if it means the difference between air-conditioning and natural ventilation. With such a wide range of options for solar control, which can be combined in many ways, designers have great flexibility to achieve a high performance building and meet the architectural aesthetic.
Source
Building Sustainable Design
Postscript
Doug King is visiting professor of building engineering physics at the University of Bath and founder of consulting engineer King Shaw Associates

























No comments yet