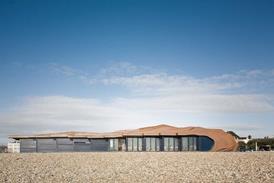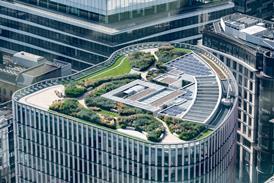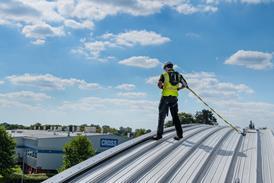These days it can be difficult for architects and manufacturers to reconcile energy efficiency demands with those of occupant comfort. Here Stephen Selkowitz, Head of the Building Technologies Department at LBNL, shares some of his recent field testing experience with GPD delegates
Glass is a key element in the architectural expression of a building. It provides occupants with a visual connection with the outdoors and provides daylight indoors to enhance the quality of the interior work environment.
The primary technical challenges of environmental control in modern building design include heating, cooling and lighting. The final design impacts not only the owner who pays for the energy use, but society at large due to resource depletion, carbon emissions, and other related regional and global environmental impacts.
The traditional approach to façade design in the U.S. has been to select a glazing that provides some degree of static solar control and then to rely on large HVAC systems to provide thermal comfort and interior shades or blinds to provide visual comfort. When highly glazed façades have been specified in the past, the glass selection was normally heat absorbing and/or reflective, thus providing some control of radiant gain but at the expense of daylight.
The growing interest in highly glazed façades makes new demands on designers and manufacturers to provide fully-functional, integrated façade and lighting systems that operate appropriately under a wide range of environmental conditions to address the full breadth of occupant subjective desires, as well as objective performance requirements.
These rigorous performance goals must be achieved with solutions that are initially affordable and cost effective, and then must operate over long periods with minimal maintenance if they are to be accepted and purchased by building owners. The current relatively high level of uncertainly and risk, both real and perceived, must be reduced by generating objective performance data that demonstrates the viability of these solutions.
Glass selection might provide good performance where the glazing area is judiciously limited, on an orientation basis in climates that are not severe. But if one chooses to use large glazed areas on most orientations, in a wide range of climates, then new performance capabilities must be added to even the best of today’s glazing technology.
In prior studies we used computer simulation to analyse and optimise the designs of high performance façades.
Here we describe recent results from two parallel sets of field tests of integrated, high performance façade systems that we believe are contributing towards reaching these performance goals.
Field tests
In the first case we examine technology that is widely available although not commonly used: automated shades and blinds to provide dynamic control of solar gain and glare.
In the second case we examine the use of emerging ‘smart glazings’ and specifically, electrochromic glazings.
While extensive parametric computer simulation of façade and building performance is a critical element of these studies, computer modelling alone is insufficient to understand and solve problems in a manner that leads to change in the marketplace. Therefore each of these research efforts now relies heavily on field tests and each includes studies of human factors issues, as well as engineering optimisation.
1: Blinds and Shades
Shades and blinds are used in most U.S. buildings today, but unlike European experience, virtually none are motorised and few are externally mounted. The assumption is that these shading systems are available for occupants to control, but they are not relied on to control building performance. Accordingly, most energy standards do not provide any credits for systems that rely on occupant action since the response is unknown and uncertain.
Venetian blind systems are well-established technologies for controlling solar gain and glare. Because both the optical properties of the slats and their tilt can be controlled, there is a wide range of optical control available.
Motorising the blinds and adding appropriate sensors and controls is thus an approach that should permit better control of both energy use and comfort, assuming that the proper control strategies can be successfully developed, implemented and maintained.
Roller shade systems are available with fabrics encompassing a wide range of solar optical properties.
Although mechanically simpler, the shade systems have more limited optical control than blinds, largely based on their position between up and down. It is possible to layer blinds or use optically variable fabrics but this is not common practice.
A new field test program is now underway using an automated shade system in conjunction with a high transmittance, all glass façade for the New York Times headquarters building under construction in New York City.
This 51-story 140,000 m2 building will utilise fixed exterior shading and fritted glass in some locations (see Figure 1). The exterior of the building utilises a transparent floor-to-ceiling, all-glass façade that encourages openness and communication with the external world, consistent with their philosophy of a ‘transparent organisation’ and their dedication to creating a high quality work environment for their employees.
Overall solar heat gain would be a concern in any highly glazed façade. In this design, it is controlled with spectrally selective glazing (the glass solar heat gain coefficient is 0.39 and the U-factor is 1.53 W/m2K) and with an array of exterior fixed ceramic rods designed to block and diffuse sunlight.
Even with these systems the owner understood that the transparency of the façade would generate potential glare and visibility problems for employees using computer screens so the owner started to consider the use of automated roller shades as a means of managing window glare. If daylight was not managed automatically, then conventional manually-operated interior shades might degrade many of the key design features that made the architectural design so compelling in the first place.
The building owner had sufficient foresight to begin addressing these critical lighting quality and façade issues early enough in the design process while there was still sufficient time to explore potential dynamic shading options and implement them in the final building. A survey of the marketplace did not turn up any vendors with suitable products that addressed the thermal and luminous issues as an integrated, cost-effective and reliable package.
Full scale mock-up
Based on LBNL’s prior research and field testing, a partnership was created between the New York Times, its design team and LBNL to address this problem. A full-scale 401 m2 daylighting mock-up was constructed near the building site and two sets of vendors were invited to install their shading and daylighting equipment.
The mock-up was monitored by LBNL in partnership with the vendors over a nine-month solstice-to-equinox field test with support from the New York State Energy and Research and Development Authority (NYSERDA).
The mock-up was designed to: 1) enable vendors to demonstrate features of their systems, 2) fine tune their systems to meet the evolving requirements of the building owner, and 3) understand the benefits and limitations of each manufacturer’s approach to shade management and daylighting controls.
A further objective of the public agencies supporting the research was to help broaden the market interest in these systems and design approaches with visits to the mock-up from other design firms and owners.
The end goal of the monitoring phase was not the selection of one or another of the manufacturers products in the mock-up, but the development of a performance specification that would be open for bid by any vendor.
Monitored data were collected from December 21 to September 21 to capture the full range of solar conditions. During this time, the manufacturers were permitted to tune their systems to obtain optimal performance and improve their designs.
Controlled occupant studies were not conducted, but over 200 Times employees had a chance to spend time in the mock-up. The owner’s employees clearly preferred the brighter daylit space compared to the darker, less daylighted spaces that most currently occupy. They found the quality of daylight to be palpably different in the morning versus the afternoon and were delighted with the subtle shifts in colour, intensity, sparkle, and mood throughout the day.
Glare control and the competing desire for openness and daylight remains a challenge. Glare is not easily simulated in a meaningful way at this time. The mock-up provided very powerful testing capabilities, allowed extensive exploration of alternate control strategies under a range of sun and sky conditions.
In the final building, the shading systems will be automated but tuned to the specific requirements of the occupants and work groups, window orientation, and degree of obstruction and/or daylight reflection from the urban surroundings. New simulation studies using the Radiance daylighting program are now underway to explore the impact of urban obstructions, and reflections from adjacent buildings.
2: Electrochromic ‘Smart Windows’
Many of the limitations of motorised shades and blinds could be avoided if the dynamic control of transmittance was incorporated directly into glazing layers.
As with the shade and blind studies above, field studies in test rooms and mock-ups are an important adjunct to the extensive computer modelling studies that have already been completed to quantify potential energy savings.
In 2002 we constructed a test facility at LBNL with three side-by-side test rooms with unobstructed south views (see photos above). The entire façade can be replaced. The lighting power and the heating and cooling in each room is individually monitored and the rooms have a full array of illuminance and luminance sensors for monitoring.
We have also conducted human factors studies in this facility to determine desired operating and control parameters of the glazing and lighting systems and to better understand the issues associated with smart glazing control strategies.
We have developed new glare assessment approaches using CCD images and processing of high dynamic range image data to quantify, display and understand these complex environmental parameters that directly impact occupant comfort, satisfaction and performance.
Conclusions
A growing interest in daylighting and sustainable design has led architects in the direction of using highly glazed building façades. Balancing the need for view, glare control, thermal comfort with solar load control and daylighting energy savings is a complex challenge. In order for these designs to meet often contradictory performance objectives they will need to have a degree of active, reliable management of solar/optical properties of the building envelope that has rarely been consistently and economically achieved in buildings.
Some of the technologies to provide active control of fenestration transmittance and associated control of electric lighting in building interiors are now available and have been shown to be capable of good performance and others will emerge.
It will however, take better and cheaper hardware, additional exploration of integration solutions, new sensors and controls, improved commissioning, a better understanding of occupant needs and preferences, and better real time, adaptive controls to fully realise the potentials of these emerging technologies.
Adapted from a presentation given at GPD 2005
Source
Glass Age




















No comments yet