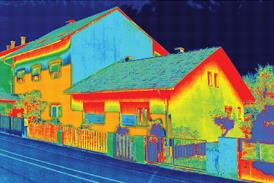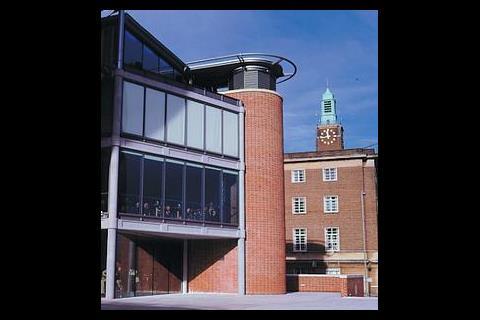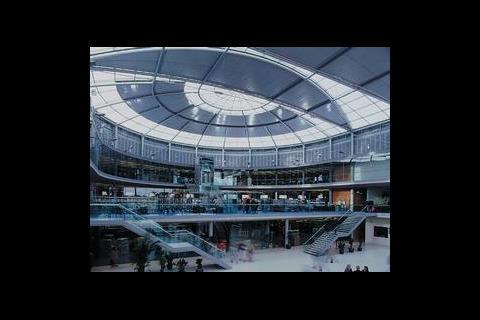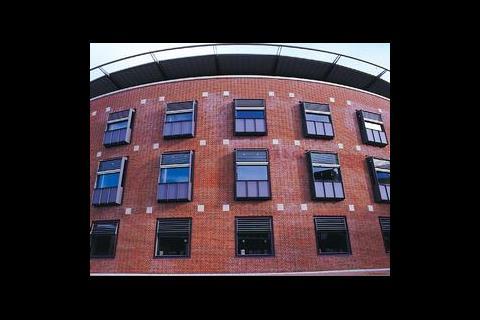After a fire destroyed the central library in Norwich, local authorities and businesses decided they would replace it with a landmark building that was high on features and low on energy consumption.
The Forum is a new building at the centre of Norwich, housing a central library for the city as well as number of other facilities and tenants. Described as the 'hub of lifelong learning' in Norwich and a 'gateway to Norfolk', it is operated by the Norfolk and Norwich Millennium Company and was funded by a £31.5m grant from the Millennium Commission with matching support from Norfolk County Council, Norwich City Council and the business community.
The site had been vacant since the Norwich central library burnt down in 1994, so it was decided to construct a building that would replace the library and incorporate other local amenities at the same time. These include a new memorial library for the Second Air Division USAAF, a heritage visitor attraction, tourist information, restaurants and bars, and new communal open spaces inside and outside the building. In addition, the BBC is taking two stories as its regional broadcasting headquarters, accommodating its television and radio operations for the area.
Architects for the project were Michael Hopkins & Partners and Oscar Faber was building services engineer, fire engineer and architectural lighting consultant. "The client brief was to produce a landmark, high quality, low energy building based on life cycle costing," explains Oscar Faber's Mike Burton.
With its horseshoe shape, the building surrounds a central public area on three sides, which has a glazed roof with metallic petal-shaped sections incorporated into the structure. The 'D' of the horseshoe houses the library area, which has glazed walls to allow daylight penetration, with archive areas on the top floor of the three-storey north wing. A pizza restaurant occupies the remaining two storeys of this wing.
<b>Famous residents</b>
The top two storeys of the south wing will become radio and tv studios, occupied by the BBC, with Oscar Faber also designing the services fit out for these areas. The ground floor of the south wing forms the tourist information centre and reception for the heritage visitors' attraction, which includes a virtual reality presentation on the history of Norwich.
"Our first task was to determine a strategy for the environmental services and there were a number of issues to address," recalls Burton. "For example, the public library areas needed to be secure and quiet – and this is a town-centre location so opening windows were not appropriate. Consequently, we decided to use a thermally massive building with exposed concrete soffits using an underfloor displacement ventilation system.
"To reduce the need for mechanical cooling we had to prevent direct solar gain so the windows are designed with some fixed external shading. This covers 40% of the glazed area, as well as motorised external blinds for the rest, which are operated in relation to the sunlight intensity and the position of the sun. These are controlled in banks so as not to detract from the visual appearance on the outside of the building," he explains.
Simulation modelling was used to calculate peak temperatures without using mechanical cooling and it was estimated that temperatures would not exceed 25°C for 95% of occupied hours. On this basis, the initial design suggestions did not include mechanical cooling, though space was allowed for the installation of direct expansion plant if tenants required it in the future. However, the client felt it would be difficult to let the areas on this basis so mechanical cooling was eventually included in the design.
In line with the low energy design of the complex, the air handling plant includes variable speed inverters to adjust fan speed in relation to the cooling demand, combined with relatively large ductwork to minimise resistance and reduce fan energy costs further.
Air is introduced to the space via pressurised floor plenums and then either returned to the air handling units for heat recovery using thermal wheels, or vented at roof level, depending on conditions. In winter the building is sealed and the air is circulated, and in summer the roof vents are opened to allow the warm air to escape. Between these seasons, the bems determines when heat recovery is viable. Extract air from all of the areas adjacent to the central forum passes through the forum itself, so there is no extract ductwork.
<b>Fire safety</b>
Roof vents are also used for smoke extract from the atrium with make-up areas through doors within the glazed wall. These automatically open on a fire condition and it was decided there would be no need for additional mechanical smoke extract in this area.
Another energy saving feature is the use of sprayed evaporative cooling in the air handling plant. Evaporative cooling maintains the required temperature of the supply air for most of the year and local packaged direct expansion condensers are used for top-up cooling of the supply air to the displacement system at peak summer temperatures.
The archive area is conditioned to BS 5454 and the thermal mass is used as much as possible, though there is some temperature variation in relation to external conditions so mechanical cooling plant has also been provided for this area.
Underneath the building is parking space for 240 cars. Ventilation of this area makes unusual use of two towers, which were originally designed to be purely decorative. "The car park is two storeys below ground and the Building Regulations require mechanical extract at six air changes per hour and smoke extract at 10 air changes per hour," says Burton. "Running the mechanical extract plant 24 hours a day at six air changes per hour would have resulted in huge energy costs so, very early on, we looked at ways of reducing the run-time for this plant.
"The architectural design includes two towers at the edge of the building and, after carrying out wind tunnel modelling at Bristol University, we found we could use these as natural chimneys. This means the extract fans only have to operate under very low wind conditions, which we anticipate will be about 50% of the year," he continues.
An additional refinement to the system was to link carbon monoxide sensors to the inverters on the extract fans so that fan speed will vary with the ventilation requirements, rather than ramping up to 6 ac/h immediately. On a smoke condition the smoke extract fans go to their full 10 air changes straight away.
Air inlet points for the car park are the entry and exit ramps and purpose built air shafts. The fans are located inside the towers so there is no supply or return ductwork in the car park.
<b>Heating</b>
Space heating in the library and other enclosed areas is provided by a simple low temperature hot water perimeter system, which is designed to blend with the acoustic and wood panelling used throughout the building. Variable temperature hot water is provided by three gas-fired low NOx, low SOx high efficiency boilers, which also serve the underfloor heating in the forum area and supply constant temperature hot water to the heater coils in the air handling units via separate pumped circuits. The three boilers are configured as two duty and one stand-by. Hot water is generated by gas-fired generators to minimise standing losses.
Daylighting forms an important part of the lighting strategy for the whole Forum and prior to finalising building designs tests were carried out on models using artificial sky simulation at the Bartlett School of Architecture. "This enabled us to calculate what daylight penetration we could achieve and the optimum sizes for windows, and roof petals," Burton recalls.
Within the central forum area the glazed roof is combined with 'petals' covering some of the roof, enabling light to be shone upwards onto the petals and reflected into the space. This is supplemented by downlighters around the perimeter of the space at low and high level, with tungsten fittings providing extra sparkle on the walkway areas.
The high quality concrete finish of the exposed soffits in the library lends itself well to uplighting and also provides a high level of flexibility for stack layouts. This is predominantly achieved with suspended high frequency dimmable fluorescent indirect/direct luminaires linked to a computerised lighting control system. Using photocells, the lighting control system dims the light sources in response to daylight levels. The controls are also linked to the motorised blinds so that shading is synchronised with the artificial lighting. Fluorescent circular downlighters are recessed into the concrete in circulation areas.
<b>Lighting designs</b>
In tenant areas the architect was keen the lighting should have the same visual appearance, so a version of the suspended luminaires was installed. Burton recalls: "In order to provide tenants with some individuality, the downlight section of the direct/indirect fittings can be replaced with track for feature lighting, which is switched separately from the fluorescent lighting." External lighting was also designed by Oscar Faber, in conjunction with Norwich City Council highways department. The design was in keeping with Norwich city centre's use of traditional and period lanterns, providing illumination to pedestrian routes and access routes to the car park during evening hours.
Juxtapositioning of a noisy public space and a library required careful attention to the acoustic design, especially as all of the areas are linked by ventilation pathways. Modelling led to the development of a bespoke partition head detail which allows efficient air transfer without excessive noise transfer. In addition, acoustic absorption is built into the tops of the bookshelves and the walls are fitted with acoustic panelling.
<b>Learning from experience</b>
The fire that destroyed the original library began in the book stacks and was caused by an electrical fault in a light fitting. For this reason, the client required a fully sprinklered building, creating something of a challenge for laying out the sprinkler system because of the exposed soffits. "We decided to use the raised floors above the concrete for the distribution of the sprinkler pipework serving the floor below," explains Burton. "This was also used for distribution of lighting, the pa system, the fire alarm system and security wiring. It meant that we also had to raise the rooftop plant room to provide a distribution zone for the top storey," he adds.
To avoid the installation of a generator, the essential services receive back-up mains power from a second sub-station. Essential services include sprinkler pumps, the smoke extract fans in the car park, and other life safety systems such as, a voice evacuation pa system, one passenger lift and one car park lift.
The Forum opened to the public in October of this year and is already hosting a wide range of events for visitors. The official royal opening is due to take place in the summer of 2002.
The Forum, Norwich

Lifts: Otis
Controls: Trend
AHUs: McQuay
Condensers: Hushon UK
Fans: Woods
Computer room cooling: Airedale
Boilers: Hoval
Pumps: Armstrong
Sprinklers: Armstrong Priestley
Sprinkler tanks: Vulcan
Sprinkler pumps: SPP
Hot water heaters: Lochinvar
Trench heating: Duct Engineering
Grilles: Advanced Air/Trox
Silencers & VAV boxes: Trox
Radiators: Hudevad
Convectors: Unilock
Water tanks: Decca
Underfloor heating: Reittag
Valves: Holmes
Light fittings: Erco, Louis Poulsen, Sill, DAL, Marlin, LB, Iguzzini, LEC Leon, Whitecroft, Coughtrie
Lighting control: Delmatic
Switchgear: GK Electric
Accessories: MK Edge
Distribution boards: MEM
Fire Alarms: BBC Fire Protection
Security: Dragon
Lightning protection: A W Elliott
Floor boxes: Ackermann
Carpark controls: APTskidata
Blinds: Louvelux
External design conditions
Winter: -3°C db, 100% rh (fabric heating) -8°C db, 100% rh (air heating systems)
Summer: 28°C db, 20°C wb for areas mechanically cooled.
35°C db for heat rejection plant
Design year weather data for areas ventilated only and not mechanically cooled. Internal design conditions
Heating and ventilation only
Winter: library areas, cafe areas, administration, travel shop, ticket office, heritage visitor attraction, systems room -20°C min; archives BS5454, 13°C min
Summer: library areas, café areas, administration, travel shop, ticket office -25°C max; visitor exhibition and systems room -24°C max; visitor attraction ground floor 26°C max; archives BS5454, 18°C max
Ventilation
Fresh air rate per person: 12l/s
Toilets: 8-10 ac/h
Kitchens: 25-30 ac/h
BS 5454 areas: 6 ac/h, 10% fresh air
Filtration standards: air handling plant generally EU6; BS5454 areas – activated carbon filters, 80% efficiency. Internal gains
Small power and IT: 15W/m2
Lighting: 15W/m2
Noise levels
Administration and visitor attraction: NR35
General library areas: NR30
Restaurants, toilets, forum: NR40
Kitchen: NR45
Lighting
Lux levels
General library areas: 300 lux
Offices: 350-500 lux
Entrances: 200 lux
Circulation areas: 150 lux
Kitchen: 350-500 lux
Restaurants/cafes: 100-200 lux
Toilets: 150-200 lux
Car park: 50 lux
Shop: 1000 lux
Archive storage: not less than 100 lux at floor level
Electrical loadings
General library areas small power and IT: 15 W/m2 (peak)
Lighting: 20 W/m2 (peak)
Catering/kitchen areas, computer rooms: 300 W/m2
Visitor attraction: 100 W/m2
Cold water storage
Central storage to provide half-day (six hours) cover for interruption of supply based on the following: 10 litres per meal, 40 litres per each staff, 3 litres per average daily library occupancy, 10 litres per average daily restaurant/cafe user
Hot water provision
Direct gas-fired instantaneous water heaters incorporating direct storage cylinders acting as buffer vessels. Local electric water heaters serving remote areas.
Buffer vessel storage temperature: 60°C.
Buffer vessel storage capacity: 1500 litres.
System peak flow rate: 2 l/s at 60°C for 10 minutes.
Hot water generator capacity: 0·56 l/s at 55°C temperature rise.
Continuous hourly output: 2000 l/h at 55°C temperature rise.
Assessed hot water allowance for catering based on 300 meals per hour at 6 litres/meal varying with type of facility and number of covers.
Source
Building Sustainable Design
Postscript
Further information about the building cab be found by visiting: www.theforumnorfolk.com.
Credits
Client
The Forum Trust
Architect
Michael Hopkins & Partners
M&E consulting engineer
Oscar Faber
Structural engineer
Whitby Bird & Partners
Cost consultant
Turner & Townend
Acoustic consultant
Adrian James
M&E and IT subcontractor
N G Bailey
Main contractor
R G Carter




























1 Readers' comment