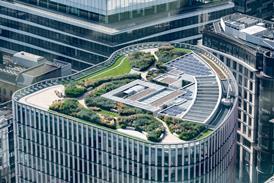But whereas the Guggenheim celebrates the curve, Nouvel's competition-winning design has a stark, linear quality.
Creating those clean lines and the sense of uninterrupted space was not easy. In fact, it necessitated some spectacular glazing. Pilkington's Swiss arm, Pilkington Interpane Glas, took up the challenge to fabricate the world's largest double-glazed units and meet the architect's requirement for frame-free glazing.
Visitors to the building do not have to wait long before experiencing the first feat.
The building's double-height, fully glazed entrance has oversized double-glazed units, almost 2 m long and more than 6 m high.
These are supported internally and externally by vertical glass fins, measuring 865 × 6300 mm. The fins are constructed as a laminate from three layers of 15 mm float glass glued together using two sheets of 1.5 mm polyvinylbutyral foil. The double-glazed units themselves are fabricated from two sheets of 15 mm thick float glass separated by a 15 mm air gap.
Fabricating glazed units of these dimensions is no easy task. Pilkington's St Helens factory had to produce oversized float glass specifically for the concert hall, because the glass panes were too large to be supplied directly from stock. The units, which weighed over a tonne each, were assembled by hand in Switzerland. At 1780 × 6176 mm they were too big to be assembled by machine.
The north-facing entrance forms part of the continuous glazing at ground level that allows concert goers to enjoy the building's spectacular location. To the south, facing the lake, is the Long Bar, which incorporates a glazed roof and glazed walls. The bar, which spills out of the centre onto the pavement, will give the city's culture vultures the opportunity to see and be seen.
Higher up the building, Nouvel uses huge, frameless, picture windows – some set horizontally, some set vertically – to frame views of the city's older buildings clustered along the lake's shore.
Windows even bigger than those used in the building's entrance are installed below the roof. Expanses of specially constructed, full height double-glazing give magnificent views over the surrounding countryside.
These units have low-emissivity and are argon-filled, measuring almost 6 m long and 3 m high. Each unit weighs over 1500 kg, but once again it was the size rather than weight that caused manufacturing problems.
Pilkington's first task was to cut the glass to the correct size. The exact dimensions of the glazed units are 3030 × 5990 mm, but the stock size of float glass is 3210 × 6000 mm. At 19 mm thick, it was not possible to cut the glass in the usual way – a mechanised process similar to scoring the glass and snapping it along the score. To trim the surplus 10 mm from the unit's length and 180 mm from the height, Pilkington was forced to send the glass to France, where it was sawn, before returning it to Switzerland to be assembled.
With the glazing stretching from floor to ceiling, the glass had to be strengthened to stop people falling through it. The huge units could not be laminated and coated in the usual way. So, Nouvel himself came up with the solution of attaching a protective film to the inner glass panel of the glazing unit. Then, to make full use of the film, he had the names of the building's legion of sponsors cut into it.
Externally, Nouvel has eschewed light-coloured building materials. During the day, his creation stands dark and sombre on the shore of the lake. The building has no external floodlights so, as darkness descends, the shadowy outline fades and the building starts to glow from within. The foyers and bars throb with concert goers who themselves become the lakeside spectacle.
Construction on the concert hall was not due to finish until 2001 because building work had to fit around Lucerne's annual International Music Festival. However, in 1997 the event was moved to a temporary venue, which meant construction time could be cut by two years. Nouvel's concert hall opened at the end of 1998.






















