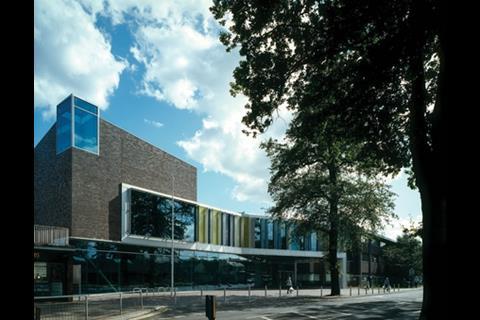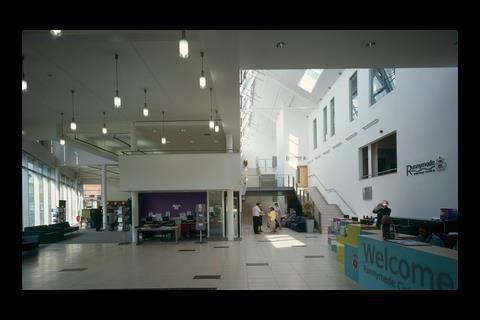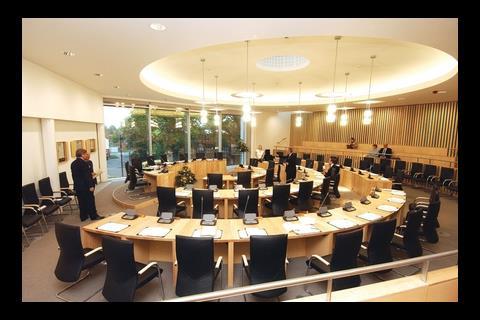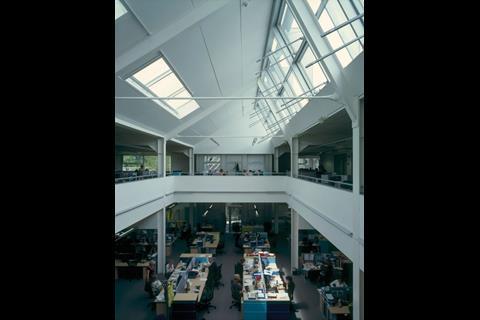Feilden Clegg Bradley’s £12.6m town hall in the Surrey town of Addlestone houses the council, public library and police station all under the same roof. Which means you’d better get your books back on time
‘Police, council, library.” Those three words, on a column outside Feilden Clegg Bradley’s civic centre on Addlestone High Street, spell the rebirth of the whole concept of the town hall. Not only does the building contain all of Runnymede council’s departments, but it is also the
place to go to report a crime or pick up a well-thumbed paperback. Or perhaps both. Roger Nield, who runs the police station from the back of the building, certainly puts the new-found popularity of the constabulary down to its one-stop shop.
“In our old building, five or 10 people visited us every day. Now we have about 3,000. Most of them come to the library and the council offices, but they stop to talk to us too.”
Nield’s enthusiasm is understandably shared by Tim Williams, the council’s chief executive. “It is unique to have all these public institutions together in one building,” he says proudly. On Williams’ insistence, the 6,200m2 ground floor of the two-storey building is fronted by a clear-glazed window wall that showcases all of the building’s functions. This shop window of public amenities is given even greater prominence to passers-by by the ample daylight that floods through the facade and skylights.
Visitors encouraged to venture through the shop window find themselves in a bright, airy, double-height space with the library on one side and help desks straight ahead, each clearly marked as belonging to the council or the police. Between the library and the enquiry desks lies an information point with public-access computers and a collection of tables and chairs where the public can receive on-the-spot advice about planning applications and other council business. Just beyond is a group of small rooms for more confidential consultations.
On the far side of the consultation rooms, a wide staircase leads up to the council chambers facing out to the high street and staff offices at the back. And halfway up the stairs, a small mezzanine floor opens up unexpectedly on top of the consultation rooms. This serves as a cafe-restaurant for staff, and it is made more attractive by borrowing all the space, daylight and views of the lofty entrance hall and library.
The main council chamber on the first floor is roughly drum-shaped, with the desks of the 42 councillors fitted out in three concentric horseshoes of chunky natural ash. A circular skylight above the centre accentuates the circular arrangement, and at one corner a lantern pops up above the roofline. Described affectionately by Williams as the architect’s folly, it houses a bright red light that shines out like a beacon while the council chamber is in session.
The dominant feature of the council chamber, however, is the clear-glazed window wall facing the high street. As well as performing the architectural trick of giving local democracy the aura of transparency, the window wall focuses on one of the few distinguished features of Addlestone’s less than thrilling high street – a magnificent oak tree that unfolds a few steps in front of the building.
This reminder that transparency works both ways – serving those looking out too – is reflected in one of the building’s other facilities, a 48-screen, round-the-clock surveillance control room linked to some 300 CCTV cameras around the borough. This is run jointly by the police and the council though, in contrast to the shop-window entrance, it is located behind a bomb-proof 3mm-thick steel shield at the interface between their offices. Nield says enthusiastically: “I can now walk 10m to see what’s going on around the borough. Then if necessary I can ask for local police to be sent round to deal with an incident. The control room is also close to the council officers, who can deal with repeated incidents before they grow into something more serious.”
The council and police offices on either side of the control room are considerably less fortified. Occupying two floors of the 38m deep-plan space, there are no partitions or other divisions between council departments, and even the chief executive sits in the open surrounded by his 250 staff. Three oblong atriums funnel in daylight through large clerestory windows, while along either side, the flat brick perimeter walls have been scooped out to create three polygonal re-entrants offering views out.
It is a low-energy building that attains a “very good” rating under the BRE’s energy assessment method, BREEAM. As designed by environmental engineer Max Fordham & Partners, fresh air is channelled into the deep-plan offices through spacious ceiling ducts. The ducts and the floor slabs are both made out of precast concrete that has been left exposed to absorb thermal fluctuations. The green credentials are rather undermined, however, by the 180 car parking spaces submerged in a semi-basement below the two office floors.
The offices are practical, adaptable and efficient, with the floor areas attaining the relatively high net to gross ratio of 78%. That said, they are rather basic and even utilitarian in appearance, with the steel columns, beams and even the connecting bolt heads left exposed to view. Jo Wright, a managing partner of Feilden Clegg Bradley, admits the design is “an honest and frugal response” to a budget of £2,050/m2.
That frugality apparently also meant that a glass footbridge leading straight from Williams’ desk to the council chamber had to be ditched. “It saved £7,000, but it was a huge sacrifice,” he concedes with tongue firmly in cheek.
The front facade to the high street summons up quite a bit more style and civic presence. The first floor kinks out slightly to shelter the main entrance. On the first floor, the continuous window wall to the council chambers is livened up by a vivid array of aluminium fins in alternating purple, lime, turquoise and indigo. Above that, the main council chamber is faced in what Wright calls “tweed-patterned brickwork”, which turns out to be a rough weave of three marled facing bricks, some of which have been glazed to add a slight shimmer, like fish scales. The brick wall rises to the rectangular red-lit beacon of the council chamber, which can be read as a fair modern reinterpretation of the traditional town hall spire.
Even the Conservative-run council’s opposition group can muster little actual opposition to the centre. “We supported it all along because if we could put together as many functions as possible, they would make up a community building,” says councillor James Ashmore, leader of the Independent Residents’ Group. “I have not received one email or letter on the subject, and, as a councillor for 20 years, I would have expected a lot of negative feedback …”
Project team
Client Runnymede borough council
Architect Feilden Clegg Bradley
Structural engineer Dewhurst Macfarlane
Services engineer Max Fordham
Quantity surveyor Davis Langdon
Main contractor Willmott Dixon
How to fund a three-in-one town hall
“We used to occupy a sixties concrete-framed building on Addlestone High Street,” says Tim Williams, Runnymede council’s chief executive. “But it was coming to the stage where it needed a large amount of repairs and IT installations, so we decided to build a civic centre on the adjacent site.”
The council was fortunate enough to own the freehold of this site and was able to relocate the community association that occupied it. Williams then had the bright idea of joining forces with the police station that also occupied an obsolete sixties building lying directly behind the site. He offered Surrey Police 1,000m2 of space in the new building on a 125-year lease in exchange for the proceeds of the sale of its site. Together with the sale of the council’s existing site, this would pretty much pay for the civic centre, and as a bonus would bring two public facilities together under one roof.
To add a third public facility to the mix, Williams invited Surrey council to relocate the town’s library to the civic centre on a 25-year lease.
When it came to appointing an architect, Feilden Clegg Bradley had a head start as it had already designed a community centre for Runnymede council and the comparable headquarters of the National Trust in Swindon, Wiltshire.
A traditional JCT contract was let after a two-stage tender to Willmott Dixon, and the council and police station occupied their existing buildings during the 65-week contract. The council is now in talks with private developers to sell off both sites, and Feilden Clegg Bradley has obtained planning permission to redevelop the council site as housing, with a boulevard of trees separating it from the new civic centre.
And, as councillor James Ashmore says, “Since it was paid for by selling off public assets, residents can see they are getting a contemporary idea of a civic centre without any additional cost to themselves”.
Downloads
Long section
Other, Size 0 kb
Postscript
Oringinal print headline "Library fines and other crimes"































No comments yet