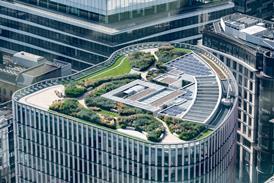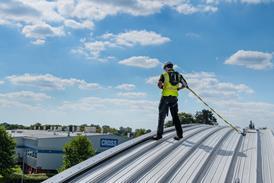The problem is that Libeskind's £75m building – which unkind critics have likened to a pile of tumbling boxes – has no columns to support it. Although this provides column-free space ideal for viewing exhibits, it is far from ideal for a structural engineer.
The 60 m high structure is held up by the strength of the walls alone, none of which is vertical. Indeed, they rake at different angles and are different sizes, making load calculations a nightmare.
"The concept relies on one wall supporting another to transfer loads through the structure," says Lang, Ove Arup & Partner's lead engineer on the project. Tearing a long strip of paper from a note pad, he explains by sketching a series of angled lines.
He then folds neatly along each line so the paper forms a flat-walled spiral. Where the paper walls cross, Lang puts in a small tear and slots the walls together. The final construction resembles a miniature paper version of Libeskind's design. "It's as simple as that," he says, admiring his handiwork.
The building received planning permission late last year and construction is expected to take about three years. The finished structure will have 23 panels of varying sizes spiralling around its core. Some of them will lean inwards, and some will lean outwards, as if about to fall. Where different level slabs intersect, they will slot together in much the same way as Lang's paper model, giving the structure strength. And as in Lang's model, if the panels were "unwound", they would stretch more than 500 m. Behind these walls, the extension's nine exhibition floors will be housed. The whole construction will fit inside a box 35 × 35 × 60 m. Designing the structure for the completed spiral is only part of the challenge for Lang and his team – the real test will come in building the structure. The spiral's interlocking walls may support each other in the finished building, but when it is under construction, many of them will be unsupported and could collapse.
To prevent this from happening, the design team is using a computer program to conduct a finite element analysis that models the forces acting on the walls at each stage of construction. The program has revealed areas where extra reinforcement will be needed to cope with the additional forces imposed on the walls while they are being built.
Construct it and see
Even with his modelling tools, Lang cannot be sure that his calculations are 100% accurate. "We're going to have to start building the spiral and confirm our calculations by measurement and observations on site," he says. "Then we'll have to put the figures from these measurements back into our calculations to ensure we've got it right."
Even though the wall slabs get smaller and thinner as the spiral gets higher, the forces are sometimes just as great because the slabs lean more. One of the sections actually overhangs the pavement on Exhibition Road.
For the design team, the higher levels are proving to be a real headache, as it is so difficult to position the temporary props needed to support the slabs during construction. The team is looking at options to resolve this problem, including propping from the pavement or constructing a massive steel frame propped from the lower panels, or some combination of the two.
The lift shaft will be built before the wall plates. It rises up from the basement to the top floor and passes through the middle of the spiral.
One floor at a time
Lang anticipates that the external walls will be formed from concrete poured on a floor-by-floor basis, so the shaft will be a useful prop for the partly built walls. As each floor level is reached during construction, the shaft's cast concrete slab will help to tie the walls together.
Lang's favoured construction material is concrete because this fits with the concept of the building being made from a single, homogenous strip, but he has not ruled out steel. "At this stage we're considering which material best suits the construction," he says. "It could be that as the structure gets higher and the cantilevers get greater, steel will be the preferred material for the upper levels." In any case, the structure for the glass box sitting on top of the building will be steel.
The building's cladding, made from terracotta tiles, has already been designed.
It consists of three basic shapes repeated in endlessly different sizes and combinations. The system is based on the work of a mathematician called Amman, and means all the tiles can be attached to the building's envelope by regularly spaced cladding support rails running around the spiral.
Lang's job may sound like a bit of a juggling act, but there is nothing left to chance. It is an engineering feat of the highest order where mathematics and science reign supreme.






















