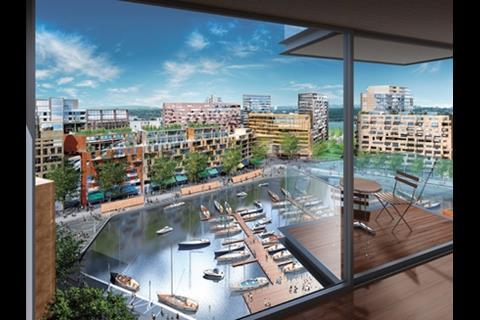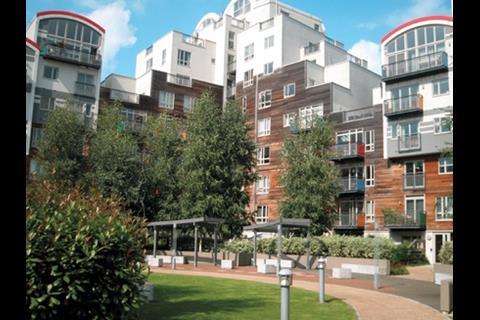Mixed tenure high-density housing underpins the whole sustainable communities agenda - but can you really engineer social harmony? Richard Fairhead, project director at architects 3DReid explores the realities of getting people with a mix of incomes and lifestyles to co-exist side by side
Since the early 1990s governments have encouraged mixed tenure in regeneration areas and on new-build housing estates, by offering a range of ownership and rental options, with a view to engineering social harmony.
Although the evidence for tenure mixing remains thin, it is now a requirement for high-density schemes to include a certain percentage of affordable units on site. But how do we successfully get people with a mix of incomes and lifestyles to co-exist side by side? How do they perceive each other socially and culturally? Can we truly create sustainable communities?
We’ve been designing and developing social housing at high density for some considerable time. But despite the legacy of high-rise inner-city social developments from the last half century, it is extremely difficult to find good completed examples of large, high density integrated schemes – even ignoring the associated preconceptions.
As such there is no blueprint of prescribed and tested ideas for sustainable communities to evolve within.
While we can analyse the few good precedents currently planned or in use, it is vital that the socio-economic and environmental implications that were so often missed or avoided in the past are understood. We must learn from these lessons when we design new frameworks for mixed income communities.
3DReid is currently working on a number of projects within the Gateway where the developers are actively embracing the need to supply a significant proportion of affordable dwellings through an integrated approach to both the environment and to architecture.
Of all the challenging issues, integration and its implications on the amenity and the environment have proved the most emotive to resolve.
Part 1: Making the mix
There are a number of different approaches to mixed tenure within urban schemes but many local authorities are following the Mayor of London’s lead and insisting that the affordable provision is delivered on the same site.
But do we, for instance, design this provision as a single block, or integrate it but with a separate entrance for the private owners, or spread it over several floors within a larger block, or take a fully tenure-blind, “pepper-potted” approach?
The recent Williams Commission report, following on the recommendations of the Hill report Ends and Means, advocates that tenure pepper-potting should be the norm and should be totally integrated within a scheme.
Yet this has proven hard to achieve and recent schemes have shown that integrating socially rented housing within private-for-sale properties does not add any financial value. Perhaps inevitably, many suggest it may actually devalue the private stock.
Some registered social landlords (RSLs) advocate centralised units as this enables them to offer better value and efficiency by simplifying maintenance and reducing service charges.
The Greenwich Millennium Village was built with a pepper-potted approach and in the seven years that it has been populated, appears on the whole to be working.
A factor in this is unquestionably the development’s management and the way the affordable tenants have a stake in their own environment. Having a say on the issues that affect your environment is definitely important, and with this, and the opportunities of shared ownership and intermediate forms of housing, “pepper-potting” does become more palatable.
However, the Millennium Village currently only has a small percentage of affordable tenants and many are first generation occupiers. It will be interesting to see how this evolves over time, especially when the affordable provision increases in the next phase.
There is no blueprint of prescribed and tested ideas within which sustainable communities can evolve
If the overall aim of a development is to be a great place to live and settle, RSLs should be looking to provide tenancy solutions that empower their occupiers to at least take some partial ownership of their home as well as helping them to find local employment to sustain their stake. Revenue from the sale or partial sale of these units would then go towards developing other social units elsewhere.
Part 2: Outside space and amenity
Designs need to consider the outside space as well as the internal layout. The issue becomes how we balance public and private amenity, how it is maintained and becomes something that residents want to nurture and grow.
New Providence Wharf in Docklands and Berkeley’s Chelsea Bridge Wharf both provide very good visual amenity. Balconies allow people to enjoy the overall environment, although the actual space is only accessible to a small percentage of people who live there.
At Millennium Village, a landscaped podium level blurs the definition between public and private amenity. Carefully designed planting creates private spaces that appear bigger than they actually are. The impact of these spaces shows how an emphasis on good landscaping can create a great space to use but also one that provides good quality views and vistas for the homes above.
Family homes require secure outside space for children that can be overseen from within the dwellings, which the Millennium Village deals with well.
A bigger issue is sustaining retail and leisure requirements, the places where residents predominantly meet and interact. Crudely simplified, this is often a case of “pie’n’mash versus filet mignon”. How do you begin to find the right balance to help support the community? Can you?
Equally should the aim be to establish a balance from the outset or should designers be looking to create a framework for the amenity to develop – particularly as large schemes are usually phased and initially may not be able to support say a large supermarket? Similarly should certain services, such as newsagents and restaurants, be subsidised to help a community grow?
Part 3: Long-term management
Whatever the solution, long term management is critical to success. Management on an individual block basis cannot deal with the “spaces in between” arguably the places that allow social integration to flourish.
The big question is, who should be responsible for the overall management of these schemes. RSLs are happy to look after their own stock; but should they take it all on and what should the length of management contract?
Under many of the big new mixed use schemes, RSLs are managing over a third of the development – a figure which is set to rise in London if Ken Livingstone gets his way. Options are either to be part of a larger management system or for RSLs to take on management of the whole development.
Certainly there is a need to encourage people within the community into the management structure so that both residents and stakeholders can influence how the community is developed further.
Up until now, management has been made by people too far removed from the development and this needs to change if we are to make super-dense inner city housing developments evolve into sustainable communities.
Design won’t and can’t resolve everything but a framework of good design can help other issues be managed more easily.
Gateway - Autumn 2007

- 1
- 2
- 3
 Currently
reading
Currently
reading
Three-part harmony
































No comments yet