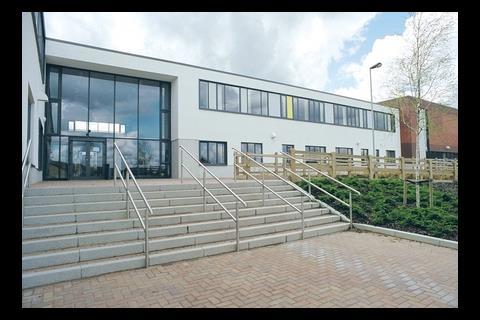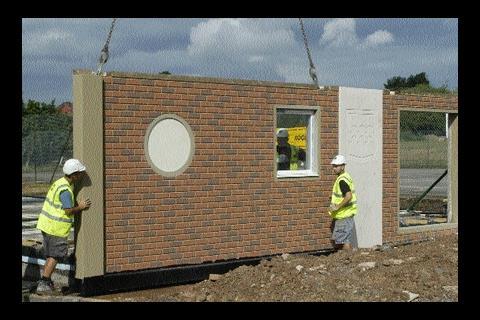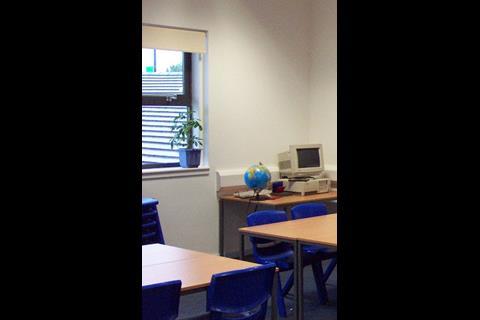Now pay attention at the back – the government has made it clear that design is not to be neglected in its ambitious school building and refurbishment campaign. Swotting up on concrete’s advantages in education buildings could get you top marks, says Andrew Minson, director, technical services and head of structural engineering at The Concrete Centre
The government’s Building Schools for the Future programme (BSF) aims to build 140 new secondary schools and refurbish 95 others every year between now and 2020. That’s not all: the government has also pledged to rebuild or refurbish 8,900 primary schools across England by 2020, and to invest in 200 City Academies by 2010.
New thinking on the design quality of schools is being called for as part of this programme. Areas of particular importance are comfort, acoustic performance, flexibility and adaptability, airtightness, minimum vibration, fire resistance, cost and speed of construction. This emphasis on design quality is underlined by the design quality indicator that has been formulated by the Construction Industry Council (CIC) and the Department of Education and Skills (DfES). This assesses 10 criteria under three main headings: functionality, building quality and impact.
As demonstrated by a new report from The Concrete Centre, School Construction: High Performance Buildings Using Concrete Frames and Cladding, concrete construction can make a significant contribution towards meeting the required design quality being called for by the CIC and DfES.
Comfort is important for effective teaching and learning. During the heatwave of July 2006, the overheating of many schools meant they were far from comfortable. Indeed, with classroom temperatures reaching more than 36°C, many schools closed and sent pupils home. The combination of solar shading and use of concrete’s thermal mass with night cooling can significantly reduce the internal ambient temperature without having to install energy intensive air conditioning. This approach is advocated by the DfES exemplar design teams – which incorporated the thermal mass as precast concrete hollowcore floors or cast in situ concrete within their designs – and by the DfES Building Bulletin 101, which states that “summertime overheating can be largely eliminated by the provision of sufficient ventilated thermal mass”.
Another important comfort consideration for schools is that of acoustics. Good acoustics are essential for learning activities and adequate sound insulation is particularly necessary for areas with a high emphasis on listening carefully, such as music or languages. Concrete’s mass and damping qualities can help meet the required Building Regulations acoustic performance BB93 and this contributes to a productive environment, isolated from the noise and vibrations from adjoining rooms.
To meet the robust finishes demanded by schools, as well as exploit the thermal mass potential, the tendency can be towards hard interior finishes. This can cause problems with sound deflection. One solution is to consider areas of sound absorption such as sound absorbing panels high up on walls, or baffles suspended from the ceiling.
Flexibility and adaptability are key design requirements for any school. Extendable linear forms have been used by many of the exemplar design teams to allow easy expansion of the buildings. These forms offer the best solution to the ongoing changing requirements of room sizes and functions over the life of the school. Concrete construction can help future flexibility. Basing school layouts on columns with no beams to worry about and using flat concrete soffit slabs provides total future adaptability. Alternatively, crosswall solutions can be used where concrete floors can span between walls on facade and corridor lines.
For services and future stairs or lifts, holes in both normal and post-tensioned concrete slabs can easily be designed-in and formed during construction or cut out later as needed.
A major design and construction issue for schools is that of fire. Each year more than 2,000 schools in the UK suffer fires that require action by local fire brigades. The inherent fire resistance of concrete means that it usually performs in excess of design requirements for occupant safety. This over-performance also benefits the building owner, as repairs and the period before re-use following a fire are minimised. In addition, it is worth noting that the choice of building material is a factor in the fire risk assessment carried out by insurance companies, which recognises the inherent performance of the building material in the event of fire.
An important design consideration is visual appearance. Design watchdog CABE highlighted finishes as a problem area for schools in its report Picturing School Design: A Visual Guide To Secondary School Buildings and Their Surroundings Using the Design Quality Indicator for Schools. In particular, it focused on the damage to lightweight partitions and displacement of suspended ceilings and stated that “building finishes should be durable”.
Suspended ceilings can be avoided by using exposed concrete soffits, which have the added benefit of lowering maintenance and refurbishment costs. Concrete walls, constructed from load-bearing concrete, load-bearing blockwork or blockwork partitions provide the most robust walling option. These also address the problem of projecting piers in corridors being damaged – another issue identified by CABE – by overcoming the need for intruding columns.
With such a major building programme as the BSF, the issue is to deliver quality promptly. The use of concrete is compatible with fast school construction, in part due to its easy mobilisation at the start of the project. The use of efficient methods of construction, including sophisticated formwork systems, post-tensioning, prefabricated roll-out reinforcement and precast elements, all save time. Indeed, modern efficient methods of concrete construction can achieve a floor-to-floor cycle of less than one week.
The wide range of inherent free benefits of concrete construction means that it is first placed to deliver the government’s programme of school construction and refurbishment. It meets the requirements of robust structures that are easily maintained; provides in-built fire resistance, sound insulation, vibration performance and thermal efficiency all at no extra cost. In addition, concrete construction facilitates future change of use that allows school buildings to be easily adapted to meet future changing education demands.
School Construction: High Performance Buildings Using Concrete Frames and Cladding is available from The Concrete Centre. Download a copy from www.concretecentre.com/publications
New Concrete 07

New methods of construction









































